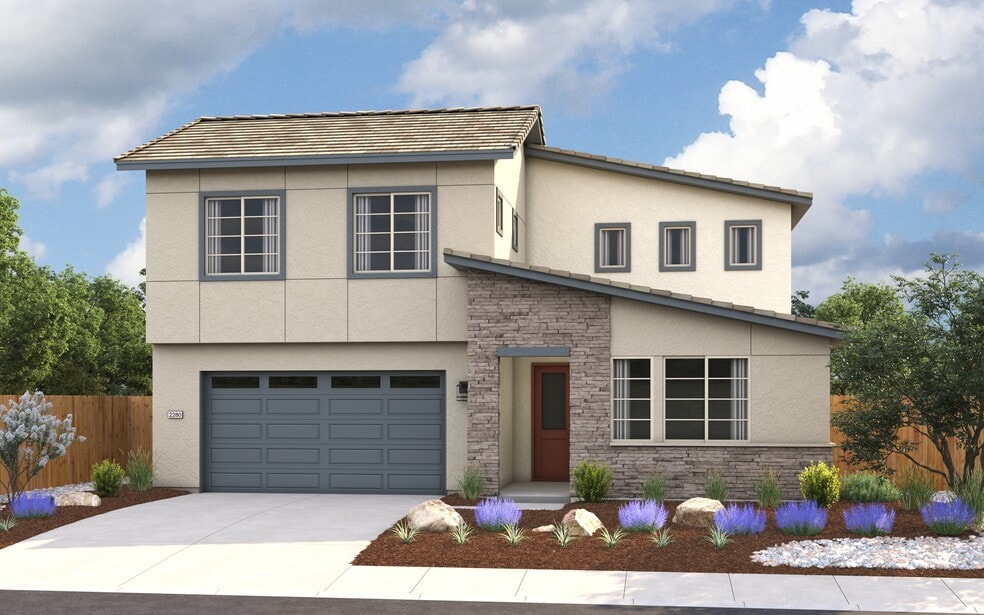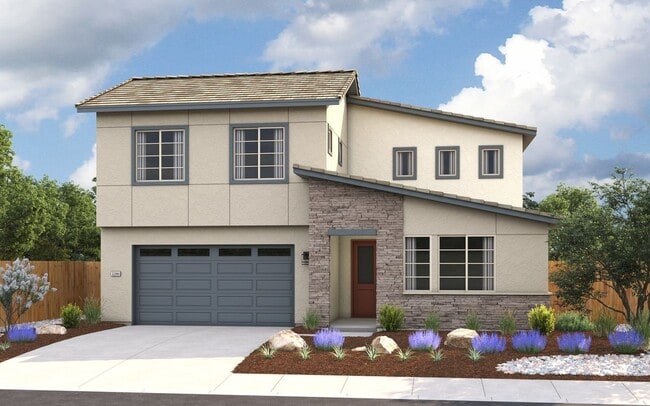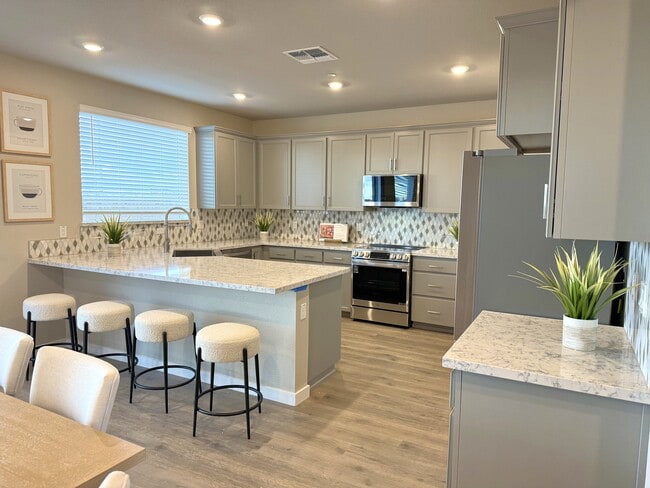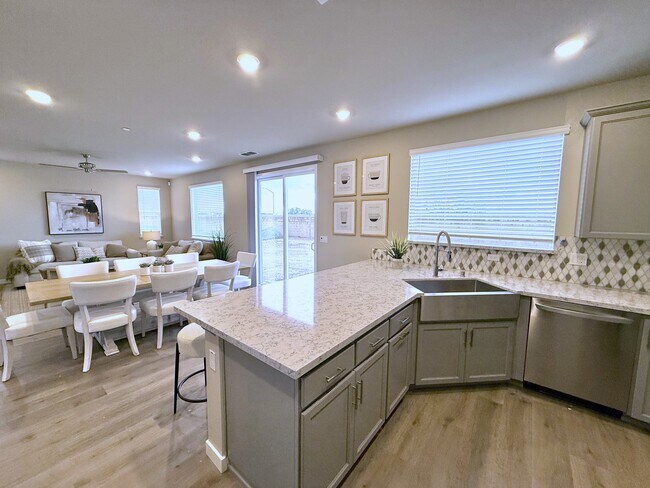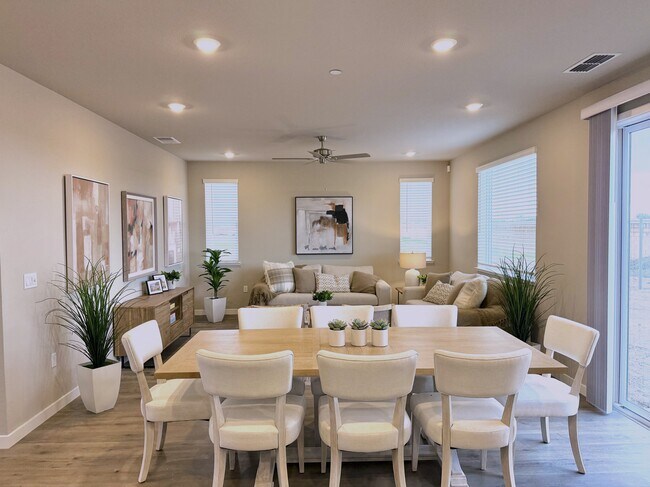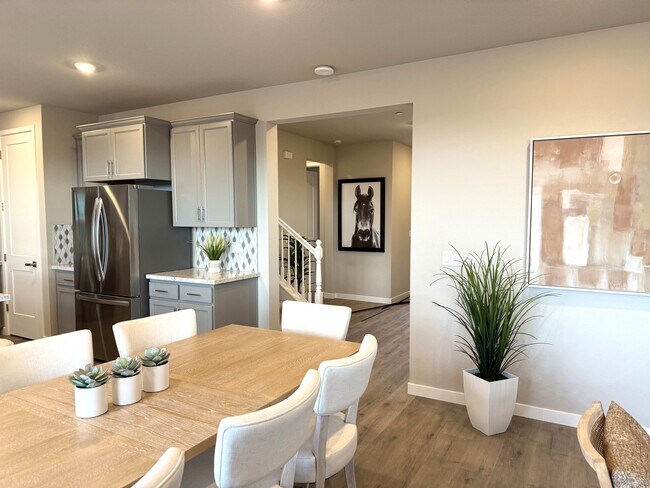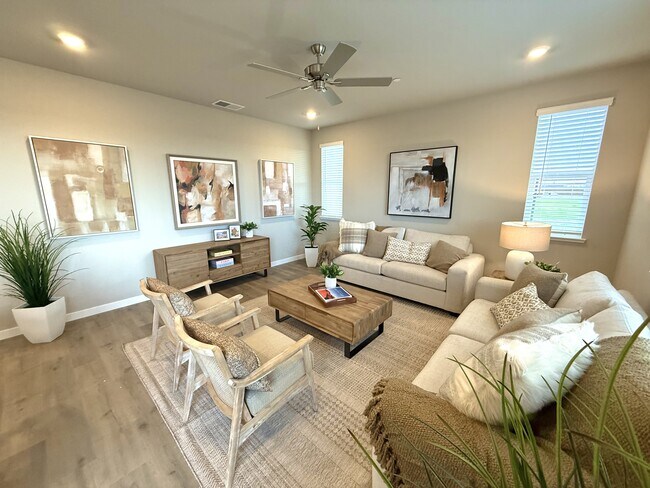
Estimated payment $3,913/month
About This Home
Plan 2280 at Sage in Elliott Ranch is the largest home in the collection, offering 4 bedrooms, 3 bathrooms, and 2,280 sq. ft. across two stories. A welcoming covered porch opens to a spacious entryway, where youll find a full bath and a private bedroom with a walk-in closetideal for guests, family members, or a dedicated home office.At the center of the first floor, the open-concept kitchen overlooks the casual dining area and great room, creating the perfect hub for gatherings. The kitchen features a peninsula layout, a large pantry, and ample storage space for everyday convenience.Upstairs, the thoughtfully designed master suite includes a spacious bedroom, a well-appointed private bath, and a generous walk-in closet. Two additional bedrooms, each with its own walk-in closet, share a full bathroom. A centrally located utility room with washer and dryer hookups adds functionality and ease to everyday living.With its flexible layout, abundant storage, and modern design, Plan 2280 is the ideal choice for families seeking both space and style in a two-story home.
Sales Office
All tours are by appointment only. Please contact sales office to schedule.
Home Details
Home Type
- Single Family
Parking
- 2 Car Garage
Home Design
- New Construction
Interior Spaces
- 2-Story Property
Bedrooms and Bathrooms
- 4 Bedrooms
- 3 Full Bathrooms
Community Details
- No Home Owners Association
Map
Other Move In Ready Homes in Sage at Elliott Ranch
About the Builder
- Sage at Elliott Ranch
- Dry Creek Oaks
- 614 Myrtle St
- Fairways Oaks - Cypress
- Fairways Oaks - Ironwood
- 326 Oak Ave
- 113 4th St
- Liberty Ranch - Vernon at Liberty Ranch
- Parlin Oaks
- 1292 Bastion Ave
- 10183 Pringle Ave
- Liberty Ranch - Monument at Liberty Ranch
- Liberty Ranch - Rushmore at Liberty Ranch
- 1536 Billorights Ave
- 0 Mcfarland St
- 26572 N Lower Sacramento Rd
- 26598 N Lower Sacramento Rd
- 10201 Pringle Ave
- 13390 Mcfarland St
- Seasons at The Farm
