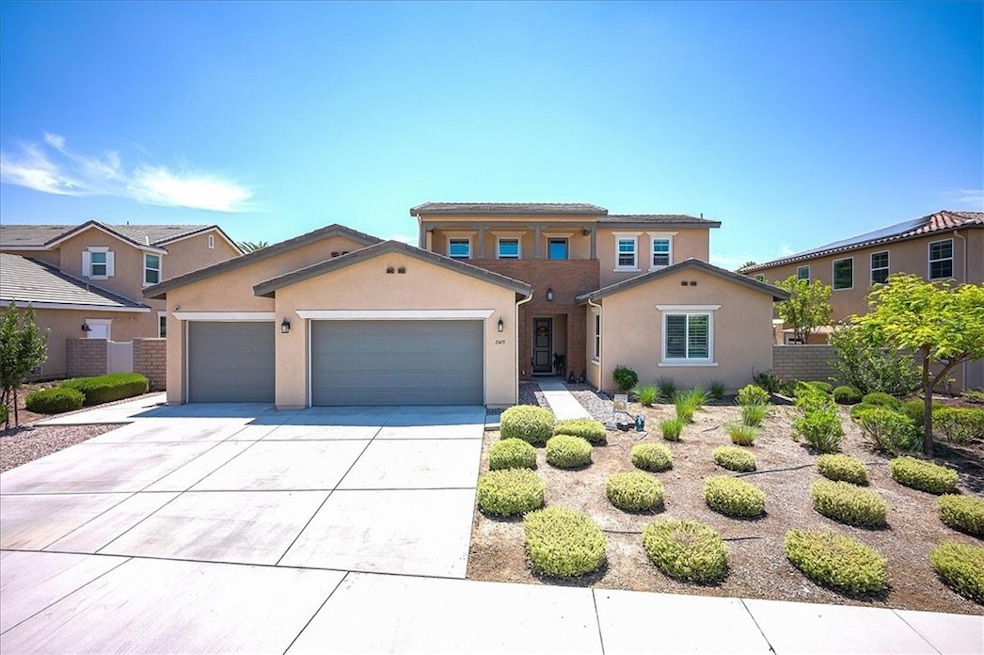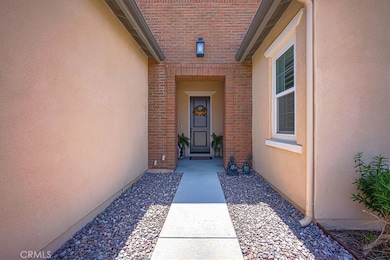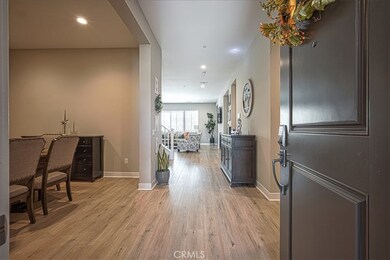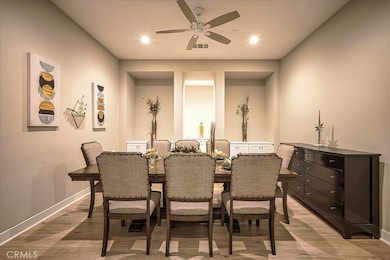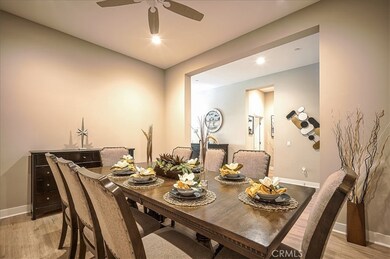13471 Planet Ct Riverside, CA 92503
Lake Hills/Victoria Grove NeighborhoodEstimated payment $8,028/month
Highlights
- In Ground Pool
- Primary Bedroom Suite
- Bluff View
- Lake Mathews Elementary School Rated A-
- Open Floorplan
- Main Floor Primary Bedroom
About This Home
Located within the highly sought after Citrus Heights Community sits this stunning 4,000+ square foot masterpiece. This open and airy floor plan offers the ultimate in "open concept" living. Boasting a newly constructed rock pool, spa, and cascading waterfalls your outdoor paradise awaits you and your guests. Bathed in natural light, the open floor plan offers luxurious LVP flooring, high grade berber carpet (bedrooms), plantation shutters, oversize baseboards, and beautiful windows. The heart of this stunner is the modern chefs kitchen offering a massive center island w/ quartz countertops, tumbled marble backsplash, farmhouse sink, upgraded stainless appliances, in counter range, and a giant pantry. Your lower level offers a master en-suite w/ soaking tub, formal dining room for large gatherings, 2 additional bedrooms, bathroom, and large laundry room with wash basin. The 2nd level living area offers a HUGE loft w/ walkout balcony, 2 additional bedrooms, and full bathroom. The property sits in a quiet spacious cul-de-sac and within a top rated school district. Simply too much to list, come and experience the ultimate in luxury living.
Listing Agent
GUARDIAN REALTY SERVICES INC Brokerage Phone: 951-552-3490 License #01851165 Listed on: 10/28/2025
Co-Listing Agent
GUARDIAN REALTY SERVICES INC Brokerage Phone: 951-552-3490 License #01179921
Home Details
Home Type
- Single Family
Est. Annual Taxes
- $12,910
Year Built
- Built in 2019
Lot Details
- 0.41 Acre Lot
- Landscaped
- Level Lot
- Front Yard
HOA Fees
- $135 Monthly HOA Fees
Parking
- 3 Car Attached Garage
Property Views
- Bluff
- Neighborhood
Home Design
- Entry on the 1st floor
- Interior Block Wall
Interior Spaces
- 4,070 Sq Ft Home
- 2-Story Property
- Open Floorplan
- High Ceiling
- Ceiling Fan
- Recessed Lighting
- Plantation Shutters
- Formal Entry
- Family Room with Fireplace
- Living Room
- Loft
- Storage
- Laundry Room
Kitchen
- Quartz Countertops
- Farmhouse Sink
Bedrooms and Bathrooms
- 4 Bedrooms | 3 Main Level Bedrooms
- Primary Bedroom on Main
- Primary Bedroom Suite
- Dressing Area
- Soaking Tub
Pool
- In Ground Pool
- Waterfall Pool Feature
Outdoor Features
- Exterior Lighting
- Rain Gutters
Location
- Urban Location
Utilities
- Two cooling system units
- Central Heating and Cooling System
Listing and Financial Details
- Tax Lot 42
- Tax Tract Number 36475
- Assessor Parcel Number 270520017
- $4,532 per year additional tax assessments
- Seller Considering Concessions
Community Details
Overview
- Tramonte @ Citrus Heights Association, Phone Number (909) 332-2441
Recreation
- Community Playground
Map
Home Values in the Area
Average Home Value in this Area
Tax History
| Year | Tax Paid | Tax Assessment Tax Assessment Total Assessment is a certain percentage of the fair market value that is determined by local assessors to be the total taxable value of land and additions on the property. | Land | Improvement |
|---|---|---|---|---|
| 2025 | $12,910 | $781,004 | $82,021 | $698,983 |
| 2023 | $12,910 | $750,679 | $78,837 | $671,842 |
| 2022 | $12,580 | $735,961 | $77,292 | $658,669 |
| 2021 | $11,761 | $676,931 | $75,777 | $601,154 |
| 2020 | $12,501 | $622,997 | $43,997 | $579,000 |
| 2019 | $6,020 | $43,135 | $43,135 | $0 |
Property History
| Date | Event | Price | List to Sale | Price per Sq Ft | Prior Sale |
|---|---|---|---|---|---|
| 10/28/2025 10/28/25 | For Sale | $1,299,900 | +94.0% | $319 / Sq Ft | |
| 05/07/2020 05/07/20 | Sold | $669,990 | 0.0% | $166 / Sq Ft | View Prior Sale |
| 03/25/2020 03/25/20 | Pending | -- | -- | -- | |
| 02/25/2020 02/25/20 | For Sale | $669,990 | -- | $166 / Sq Ft |
Purchase History
| Date | Type | Sale Price | Title Company |
|---|---|---|---|
| Grant Deed | $670,000 | Fntg Builder Services |
Mortgage History
| Date | Status | Loan Amount | Loan Type |
|---|---|---|---|
| Open | $510,400 | New Conventional |
Source: California Regional Multiple Listing Service (CRMLS)
MLS Number: IV25249197
APN: 270-520-017
- 13560 Carista Blvd
- 16951 Satsuma Ave
- 0 Dove Canyon Dr Unit IV25221122
- 13040 Via Tuscany
- 13105 Via Tuscany
- 12994 Sonoma Valley Dr
- 14189 Dove Canyon Dr
- 0 Via Tuscany Unit CV25241589
- 57 Via Verrazano
- 54 Via Verrazano
- 13681 Constance Ave
- 16568 Fleur Blvd
- 17710 Col Ranch Dr
- 17722 Col Ranch Dr
- 13021 Atlas Peak Dr
- 13122 Capricornio St
- 14465 Rock Place
- 0 Seven Hills Dr Unit PW25130777
- 17974 Anderson Valley Ct
- 14350 Blackburn Rd
- 13562 Pointer Ct
- 14012 Quailridge Dr
- 12701 Palm View Way
- 12683 Palm View Way
- 17551 Cedarwood Dr
- 17358 Cold Spring Cir
- 2572 Harrison St
- 16877 Orangecrest Ct
- 10671 Sagittarius Dr
- 3000 Van Buren Blvd
- 16868 Ridge Cliff Dr Unit A
- 16868 Ridge Cliff Dr Unit A
- 3100 Van Buren Blvd
- 3283 Baffin Dr
- 15360 Washington St
- 2727 Tropicana Dr
- 10950 Cedarhurst Way
- 2822 Monroe St
- 3366 Greenpark Ln
- 9789 Diana Ave
