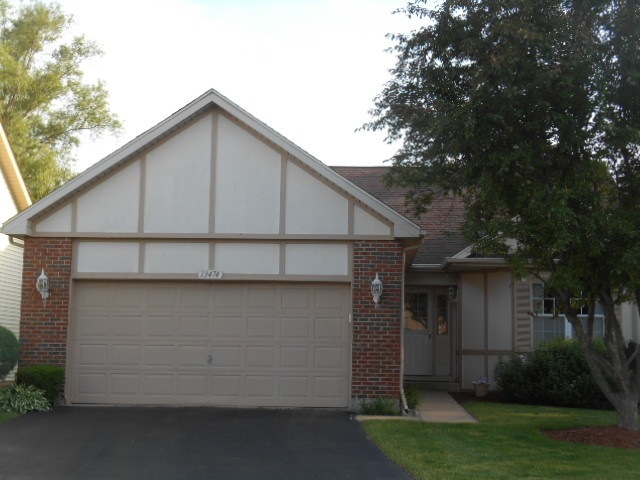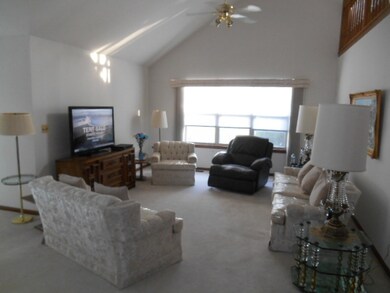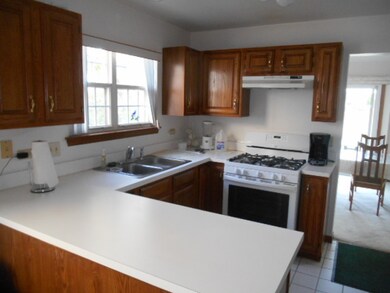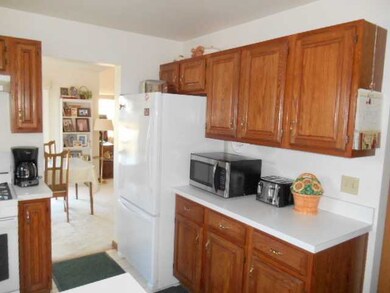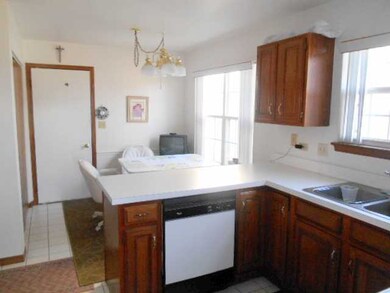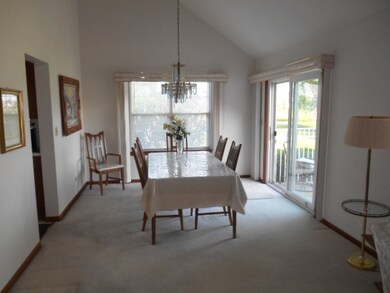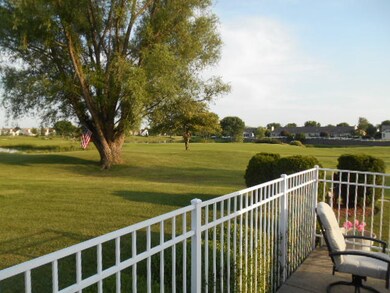
13474 Redberry Cir Plainfield, IL 60544
Carillon NeighborhoodEstimated Value: $365,000 - $391,000
Highlights
- Water Views
- Landscaped Professionally
- Ranch Style House
- Senior Community
- Vaulted Ceiling
- Loft
About This Home
As of September 2018ABSOLUTELY FABULOUS LOCATION w/panoramic views of a LAKE, POND, & 9th HOLE of the WHITE COURSE which can be enjoyed from almost every window! Sit on your FENCED PATIO w/GATE & not worry that your dog or grandchildren have wandered. From the LOFT, this magnificent view is even more breathtaking.This area has a BATH w/tub/shower combo & HUGE CLOSET! Complete living on the MAIN FLOOR which has 2 BR & 2 BATHS. Dramatic VAULTED D/L CEILING create great spaciousness. NEUTRAL walls/carpeting! Lots of NATURAL LIGHT/UPGRADED LIGHT FIXTURES for more illumination! CERAMIC FLOORS in BATHS/KIT/ENTRY! KIT has DINETTE/PANTRY that has hook-ups for W/D! 9/17 NEW WHIRLPOOL REFRIGERATOR w/bottom freezer & a NEW GAS RANGE! 2/18 NEW MICRO! MBR suite has a large walk-in closet & PRIVATE BTH w/JACUZZI tub & separate shower! 2nd BTH has shower/grip bars--ALL have CERAMIC FLOORS! FINISHED BSMT w/CEMENT CRAWL/tiled flr/many rooms! NEW 2017 SUMP & BATTERY OPERATED PUMPS! NEWER FURNACE! SPARKLES w/CLEANLINESS!
Last Agent to Sell the Property
RE/MAX Action License #471014628 Listed on: 03/26/2018

Last Buyer's Agent
Kyle Kissane
Berkshire Hathaway HomeServices Starck Real Estate License #475160173

Home Details
Home Type
- Single Family
Est. Annual Taxes
- $9,332
Year Built
- 1990
Lot Details
- East or West Exposure
- Landscaped Professionally
- Irregular Lot
HOA Fees
- $95 per month
Parking
- Attached Garage
- Garage Door Opener
- Driveway
- Garage Is Owned
Home Design
- Ranch Style House
- Brick Exterior Construction
- Slab Foundation
- Asphalt Shingled Roof
- Vinyl Siding
Interior Spaces
- Vaulted Ceiling
- Entrance Foyer
- Breakfast Room
- Loft
- Laminate Flooring
- Water Views
Kitchen
- Breakfast Bar
- Oven or Range
- Microwave
- Dishwasher
Bedrooms and Bathrooms
- Primary Bathroom is a Full Bathroom
- Bathroom on Main Level
- Separate Shower
Laundry
- Laundry on main level
- Dryer
- Washer
Partially Finished Basement
- Partial Basement
- Crawl Space
Outdoor Features
- Patio
Utilities
- Forced Air Heating and Cooling System
- Heating System Uses Gas
Community Details
- Senior Community
Listing and Financial Details
- Senior Tax Exemptions
- Homeowner Tax Exemptions
- $2,000 Seller Concession
Ownership History
Purchase Details
Purchase Details
Home Financials for this Owner
Home Financials are based on the most recent Mortgage that was taken out on this home.Purchase Details
Home Financials for this Owner
Home Financials are based on the most recent Mortgage that was taken out on this home.Similar Homes in Plainfield, IL
Home Values in the Area
Average Home Value in this Area
Purchase History
| Date | Buyer | Sale Price | Title Company |
|---|---|---|---|
| Cuono Amoroso E | -- | None Listed On Document | |
| Amoroso Eugene Cuono | -- | Amrock | |
| Amoroso Eugene Cuono | $275,000 | First American Title |
Mortgage History
| Date | Status | Borrower | Loan Amount |
|---|---|---|---|
| Previous Owner | Amoroso Eugene Cuono | $266,829 | |
| Previous Owner | Amoroso Eugene Cuono | $270,019 |
Property History
| Date | Event | Price | Change | Sq Ft Price |
|---|---|---|---|---|
| 09/17/2018 09/17/18 | Sold | $275,000 | -3.5% | $138 / Sq Ft |
| 07/19/2018 07/19/18 | Pending | -- | -- | -- |
| 03/26/2018 03/26/18 | For Sale | $284,900 | -- | $143 / Sq Ft |
Tax History Compared to Growth
Tax History
| Year | Tax Paid | Tax Assessment Tax Assessment Total Assessment is a certain percentage of the fair market value that is determined by local assessors to be the total taxable value of land and additions on the property. | Land | Improvement |
|---|---|---|---|---|
| 2023 | $9,332 | $106,515 | $30,713 | $75,802 |
| 2022 | $8,677 | $100,342 | $28,933 | $71,409 |
| 2021 | $8,945 | $94,297 | $27,190 | $67,107 |
| 2020 | $8,712 | $91,196 | $26,296 | $64,900 |
| 2019 | $8,262 | $86,442 | $24,925 | $61,517 |
| 2018 | $5,275 | $80,720 | $23,275 | $57,445 |
| 2017 | $5,288 | $76,201 | $21,972 | $54,229 |
| 2016 | $5,369 | $71,416 | $20,592 | $50,824 |
| 2015 | $5,634 | $65,972 | $19,022 | $46,950 |
| 2014 | $5,634 | $62,237 | $17,945 | $44,292 |
| 2013 | $5,634 | $62,237 | $17,945 | $44,292 |
Agents Affiliated with this Home
-
Jean & Lloyd Lundberg

Seller's Agent in 2018
Jean & Lloyd Lundberg
RE/MAX
(815) 735-5120
21 in this area
26 Total Sales
-

Buyer's Agent in 2018
Kyle Kissane
Berkshire Hathaway HomeServices Starck Real Estate
(630) 525-0092
50 Total Sales
Map
Source: Midwest Real Estate Data (MRED)
MLS Number: MRD09887849
APN: 04-06-201-007
- 13482 S Silverleaf Rd
- 13460 S Magnolia Dr
- 21108 Buckeye Ct
- 21142 W Braxton Ln Unit 21142
- 21220 Silktree Cir
- 13722 S Cottonwood Ln
- 20827 W Torrey Pines Ln
- 13229 S Orchid St
- 20936 W Orange Blossom Ln
- 21318 W Redwood Dr
- 13706 S Magnolia Dr
- 21148 W Cypress Ln
- 21312 W Redwood Dr
- 21359 W Sycamore Dr
- 13616 S Redbud Dr
- 13750 S Bristlecone Dr Unit 408
- 21431 W Sycamore Ct
- 13731 S Tamarack Dr
- 21222 W Walnut Dr Unit B
- 21436 W Larch Ct
- 13474 Redberry Cir
- 13476 Redberry Cir
- 13472 Redberry Cir
- 13478 Redberry Cir
- 13470 S Redberry Cir
- 13475 Redberry Cir
- 13480 Redberry Cir
- 13473 Redberry Cir
- 21001 W Redberry Ct
- 13461 Redberry Cir
- 13488 S Silverleaf Rd
- 21007 W Redberry Ct
- 13459 Redberry Cir
- 13484 Redberry Cir
- 13497 S Silverleaf Rd
- 21037 W Silverleaf Ct
- 21000 W Redberry Ct
- 21013 W Redberry Ct
- 13457 Redberry Cir
- 13486 Redberry Cir
