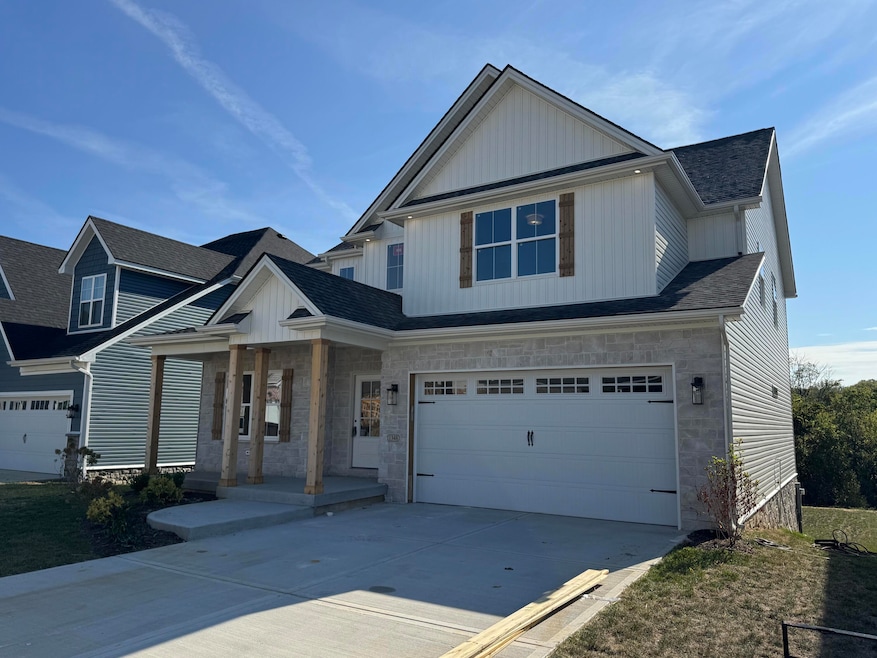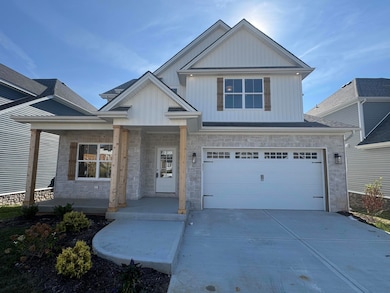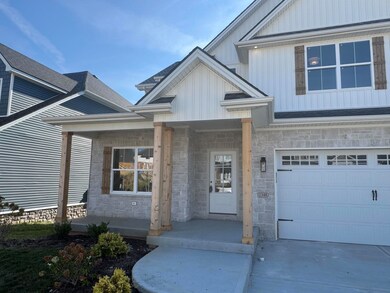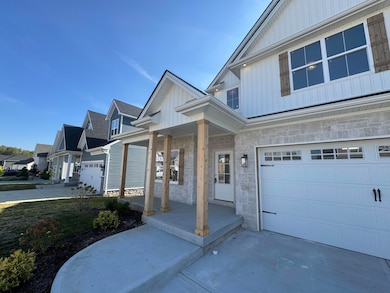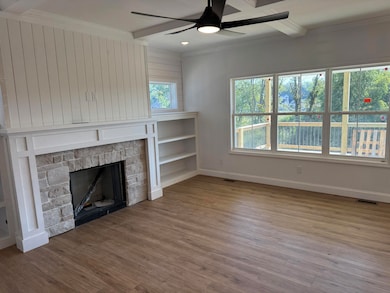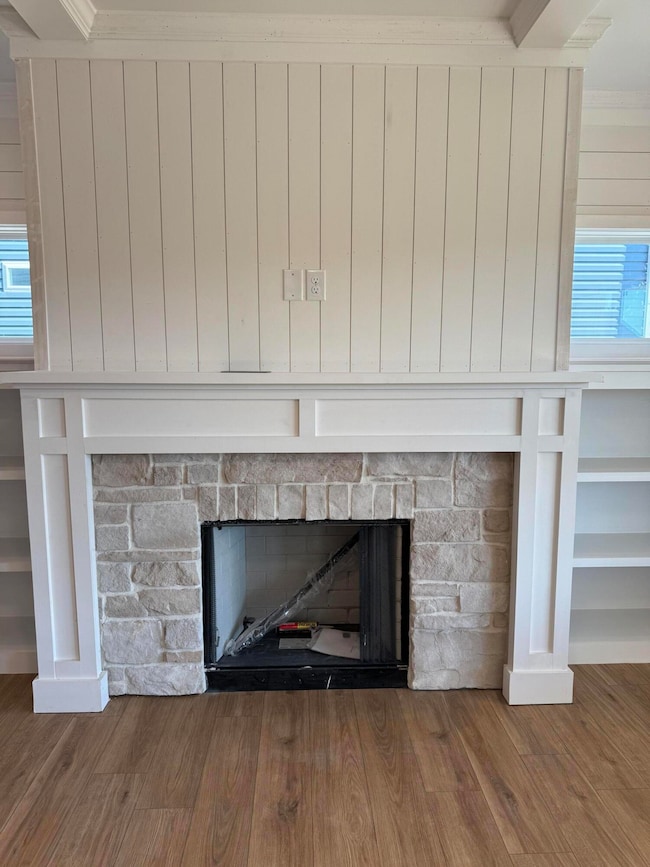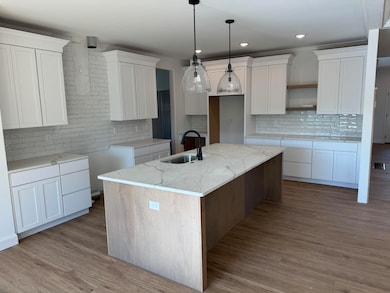1348 Angus Trail Lexington, KY 40509
Gleneagles NeighborhoodEstimated payment $3,745/month
Highlights
- New Construction
- Craftsman Architecture
- Recreation Room
- Garrett Morgan Elementary School Rated A-
- Deck
- Mud Room
About This Home
One of a kind new construction home in the popular Home Place subdivision located minutes from Hamburg Pavilion & I-75/64. This property offers a terrific floor plan loaded with upgrades and plenty of room to grow, offering a full unfinished basement (rough in plumbing for full bath) and situated on a nice lot backing to greenspace. The first floor offers a flexible open floor plan boasting a nice flex room that could be used as a dining room/home office or first floor bedroom, powder room, Great Room w/ stone fireplace/custom built ins, designer kitchen with quartz/large island/stainless steel appliances/hood vent, mud room w/ built ins and a large pantry. The 2nd floor boasts a large master suite w/ full bath offering dual vanities/soaking tub/tile shower/WIC w/ custom shelving, three generous sized guest bedrooms, full guest bath and a walk in laundry room. Other features include: dual electric water heaters, covered wood deck, covered front porch, wrought iron railing and LVP flooring through the first floor. Set your showing for this beauty today before it is too late!
Home Details
Home Type
- Single Family
Est. Annual Taxes
- $1,063
Year Built
- Built in 2025 | New Construction
Lot Details
- 7,058 Sq Ft Lot
- Landscaped
HOA Fees
- $13 Monthly HOA Fees
Parking
- 2 Car Attached Garage
- Front Facing Garage
- Garage Door Opener
- Driveway
Home Design
- Craftsman Architecture
- Dimensional Roof
- Shingle Roof
- Vinyl Siding
- Concrete Perimeter Foundation
- Stone
Interior Spaces
- 2,814 Sq Ft Home
- 2-Story Property
- Ceiling Fan
- Gas Log Fireplace
- Insulated Windows
- Window Screens
- Insulated Doors
- Mud Room
- Entrance Foyer
- Great Room with Fireplace
- Living Room
- Dining Room
- Recreation Room
- Utility Room
- Attic Access Panel
- Property Views
Kitchen
- Eat-In Kitchen
- Breakfast Bar
- Oven or Range
- Microwave
- Dishwasher
- Disposal
Flooring
- Carpet
- Tile
- Vinyl
Bedrooms and Bathrooms
- 4 Bedrooms
- Walk-In Closet
- In-Law or Guest Suite
- Soaking Tub
Laundry
- Laundry Room
- Laundry on upper level
- Washer and Electric Dryer Hookup
Unfinished Basement
- Walk-Out Basement
- Basement Fills Entire Space Under The House
- Walk-Up Access
- Stubbed For A Bathroom
Outdoor Features
- Deck
- Covered Patio or Porch
Schools
- Athens-Chilesburg Elementary School
- Mary E Britton Middle School
- Frederick Douglass High School
Utilities
- Forced Air Zoned Heating and Cooling System
- Heating System Uses Natural Gas
- Vented Exhaust Fan
- Underground Utilities
- Natural Gas Connected
- Electric Water Heater
- Phone Available
- Cable TV Available
Community Details
- The Home Place Subdivision
- Mandatory home owners association
- On-Site Maintenance
Listing and Financial Details
- Home warranty included in the sale of the property
- Assessor Parcel Number 38293870
Map
Home Values in the Area
Average Home Value in this Area
Tax History
| Year | Tax Paid | Tax Assessment Tax Assessment Total Assessment is a certain percentage of the fair market value that is determined by local assessors to be the total taxable value of land and additions on the property. | Land | Improvement |
|---|---|---|---|---|
| 2025 | $1,063 | $86,000 | $0 | $0 |
| 2024 | $940 | $76,000 | $0 | $0 |
| 2023 | $812 | $76,000 | $0 | $0 |
Property History
| Date | Event | Price | List to Sale | Price per Sq Ft |
|---|---|---|---|---|
| 09/18/2025 09/18/25 | For Sale | $689,900 | -- | $245 / Sq Ft |
Source: ImagineMLS (Bluegrass REALTORS®)
MLS Number: 25501631
APN: 38293870
- 4137 Meadowlark Rd
- 4169 Meadowlark Rd
- 4141 Meadowlark Rd
- 4149 Meadowlark Rd
- 4145 Meadowlark Rd
- 4109 Meadowlark Rd
- 4121 Meadowlark Rd
- 4108 Meadowlark Rd
- 4120 Meadowlark Rd
- 4016 Morning Glory Ln
- 1312 Rabbit Warren Flat
- 4280 Buttermilk Rd
- 4152 Buttermilk Rd
- 4148 Buttermilk Rd
- 4120 Buttermilk Rd
- 4132 Buttermilk Rd
- 1076 Squirrel Nest Ln
- 4185 Buttermilk Rd
- 4181 Buttermilk Rd
- 4273 Buttermilk Rd
- 2085 Falling Leaves Ln
- 1096 Brick House Ln
- 3320 Blackford Pkwy
- 3573 Forest Spring Ct
- 1020 Bryce Point
- 4176 Todds Rd
- 3096 Roundway Down Ln
- 840 Hays Blvd
- 3041 Sewanee Ln
- 2920 Polo Club Blvd
- 2920 Polo Club Blvd
- 6600 Man o War Blvd
- 2785 Polo Club Blvd
- 252 Forest Hill Dr
- 3200 Todds Rd
- 449 Dabney Dr
- 3050 Helmsdale Place
- 3170 Mapleleaf Dr
- 4405 Lotus Ln
- 305 Lindenhurst Dr
