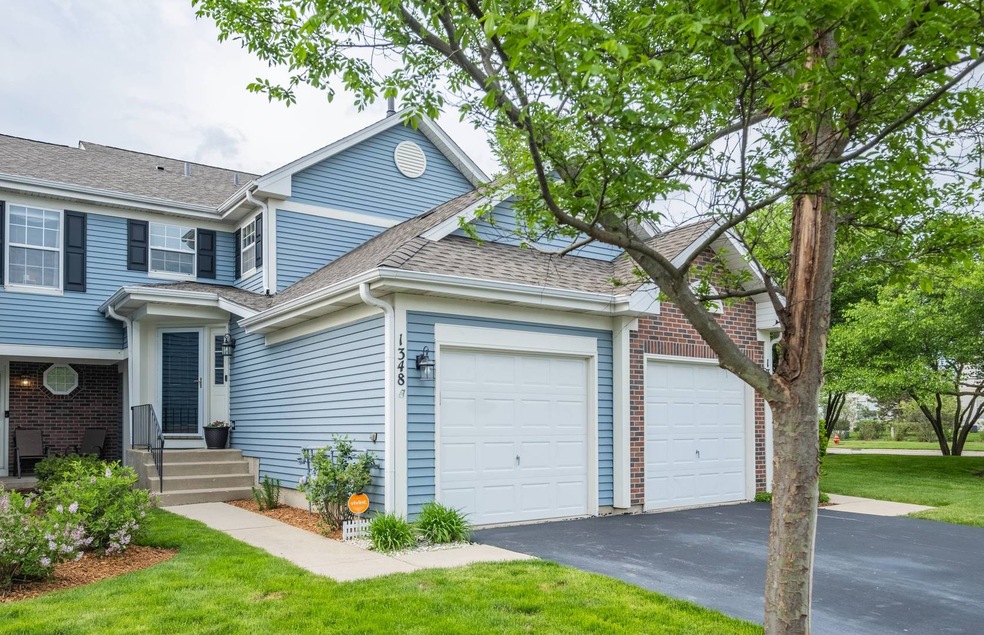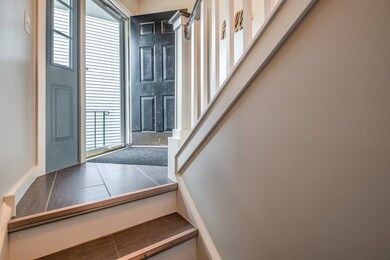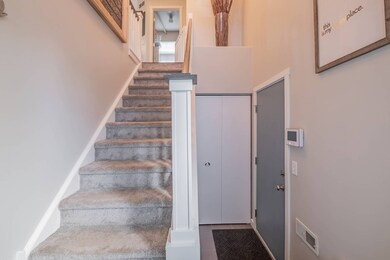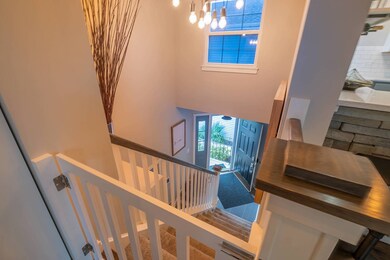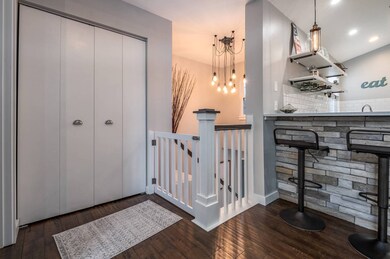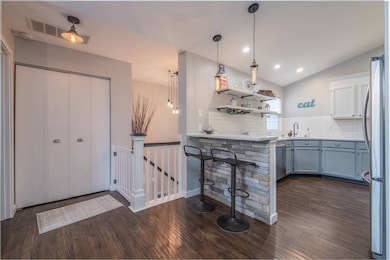
1348 Brunswick Ct Unit 237 Elgin, IL 60120
Cobblers Crossing NeighborhoodHighlights
- Vaulted Ceiling
- End Unit
- Walk-In Pantry
- Wood Flooring
- Corner Lot
- 3-minute walk to Princeton West Park
About This Home
As of June 2024Magazine worthy, completely rehabbed corner unit townhome in a sought-after location! This second floor, 2 bedroom unit, situated on a cul-de-sac street in the lovely Cobbler's Crossing complex, has tall vaulted ceilings and tons of windows offering fantastic light throughout. Immediately upon entering, you're greeted with the finest of details including wide plank laminate flooring throughout, custom vintage lighting fixtures and 4" LED ceiling can lights, craftsman style baseboards, casings and doors. The focal point of the open floor plan is the stunning kitchen offering custom tiling/masonry, stainless steel appliances, and tons of quartz countertop space for cooking and entertaining. The living/dining space flows seamlessly to your all new composite-flooring deck, ideal for entertaining and grilling. The master bedroom is large enough to fit a king-sized bed and has amazing custom built-in closet system and makeup table with marble top. The huge bathroom is complete with new Delta fixtures, new bathtub, new dual vanities and tops, and custom shower tiling. Unit is complete with a generous sized second bedroom, laundry room with full sized washer/dryer and a finished attached garage (parking space for another car in driveway). Other upgrades include new Low-E windows throughout, new WiFi garage door opener, new whole house humidifier, newer furnace, to name a few. Not a detail was missed in this beautiful rehab, just move right in. Close to shopping, Hoffman elementary schools and highway access. Make this home yours today! FHA Approved. INVESTOR FRIENDLY.
Property Details
Home Type
- Condominium
Est. Annual Taxes
- $3,406
Year Built | Renovated
- 1999 | 2018
Lot Details
- End Unit
- Cul-De-Sac
- Southern Exposure
- East or West Exposure
HOA Fees
- $167 per month
Parking
- Attached Garage
- Garage ceiling height seven feet or more
- Garage Transmitter
- Garage Door Opener
- Driveway
- Parking Included in Price
- Garage Is Owned
Home Design
- Brick Exterior Construction
- Slab Foundation
- Asphalt Shingled Roof
- Aluminum Siding
Interior Spaces
- Dual Sinks
- Vaulted Ceiling
- Skylights
- Gas Log Fireplace
Kitchen
- Walk-In Pantry
- Oven or Range
- Microwave
- Dishwasher
- Stainless Steel Appliances
- Disposal
Flooring
- Wood
- Laminate
Laundry
- Laundry on upper level
- Dryer
- Washer
Home Security
Outdoor Features
- Balcony
Utilities
- Forced Air Heating and Cooling System
- Heating System Uses Gas
Listing and Financial Details
- Homeowner Tax Exemptions
Community Details
Pet Policy
- Pets Allowed
Additional Features
- Common Area
- Storm Screens
Ownership History
Purchase Details
Home Financials for this Owner
Home Financials are based on the most recent Mortgage that was taken out on this home.Purchase Details
Home Financials for this Owner
Home Financials are based on the most recent Mortgage that was taken out on this home.Purchase Details
Home Financials for this Owner
Home Financials are based on the most recent Mortgage that was taken out on this home.Purchase Details
Home Financials for this Owner
Home Financials are based on the most recent Mortgage that was taken out on this home.Purchase Details
Home Financials for this Owner
Home Financials are based on the most recent Mortgage that was taken out on this home.Similar Homes in Elgin, IL
Home Values in the Area
Average Home Value in this Area
Purchase History
| Date | Type | Sale Price | Title Company |
|---|---|---|---|
| Warranty Deed | $253,000 | None Listed On Document | |
| Warranty Deed | $170,000 | Chicago Title | |
| Warranty Deed | $116,500 | Cti | |
| Warranty Deed | $110,000 | Attorneys Title Guaranty Fun | |
| Warranty Deed | $68,666 | Intercounty Title |
Mortgage History
| Date | Status | Loan Amount | Loan Type |
|---|---|---|---|
| Open | $133,000 | New Conventional | |
| Previous Owner | $7,500 | Stand Alone Second | |
| Previous Owner | $111,721 | FHA | |
| Previous Owner | $88,000 | New Conventional | |
| Previous Owner | $66,650 | Unknown | |
| Previous Owner | $71,300 | No Value Available |
Property History
| Date | Event | Price | Change | Sq Ft Price |
|---|---|---|---|---|
| 06/10/2024 06/10/24 | Sold | $253,000 | +6.3% | -- |
| 05/13/2024 05/13/24 | Pending | -- | -- | -- |
| 05/09/2024 05/09/24 | For Sale | $238,000 | +40.0% | -- |
| 06/29/2020 06/29/20 | Sold | $170,000 | +3.0% | -- |
| 06/01/2020 06/01/20 | Pending | -- | -- | -- |
| 05/29/2020 05/29/20 | For Sale | $165,000 | -- | -- |
Tax History Compared to Growth
Tax History
| Year | Tax Paid | Tax Assessment Tax Assessment Total Assessment is a certain percentage of the fair market value that is determined by local assessors to be the total taxable value of land and additions on the property. | Land | Improvement |
|---|---|---|---|---|
| 2024 | $3,406 | $15,148 | $1,759 | $13,389 |
| 2023 | $3,280 | $15,148 | $1,759 | $13,389 |
| 2022 | $3,280 | $15,148 | $1,759 | $13,389 |
| 2021 | $3,761 | $10,916 | $1,130 | $9,786 |
| 2020 | $2,676 | $10,916 | $1,130 | $9,786 |
| 2019 | $2,682 | $12,179 | $1,130 | $11,049 |
| 2018 | $1,780 | $8,675 | $1,004 | $7,671 |
| 2017 | $1,795 | $8,675 | $1,004 | $7,671 |
| 2016 | $1,969 | $8,675 | $1,004 | $7,671 |
| 2015 | $2,773 | $7,893 | $879 | $7,014 |
| 2014 | $1,125 | $7,893 | $879 | $7,014 |
| 2013 | $1,114 | $7,893 | $879 | $7,014 |
Agents Affiliated with this Home
-
Christina Alvarado

Seller's Agent in 2024
Christina Alvarado
Pearl Haven Properties INC.
(708) 257-5932
2 in this area
132 Total Sales
-
Pete Tutera
P
Buyer's Agent in 2024
Pete Tutera
Tri-Taylor Realty & Management
(773) 744-7473
1 in this area
14 Total Sales
-
Tim Lorimer

Seller's Agent in 2020
Tim Lorimer
Compass
(630) 546-0254
1 in this area
283 Total Sales
-
Michael Mandile

Seller Co-Listing Agent in 2020
Michael Mandile
Compass
(630) 546-0254
1 in this area
256 Total Sales
Map
Source: Midwest Real Estate Data (MRED)
MLS Number: MRD10729107
APN: 06-06-208-008-1037
- 1373 Grayshire Ct Unit 124
- 1312 Shawford Way Unit 74
- 1237 Bradley Cir Unit 212123
- 1108 Little Falls Dr
- 1179 Shawford Way Dr
- 1239 Spring Creek Rd
- 1159 Spring Creek Rd
- 1052 Clover Hill Ln
- 1830 Maureen Dr Unit 241
- 6082 Canterbury Ln Unit 54
- 1125 Ironwood Ct
- 6073 Canterbury Ln Unit 335
- 6068 Halloran Ln Unit 361
- 1254 Blackhawk Dr
- 1034 Willoby Ln
- 1140 Willoby Ln
- 1070 Hobble Bush Ln
- 1010 Hampshire Ln
- Vacant Lot Parcel 1 Congdon Ave
- 1280 Victor Ave
