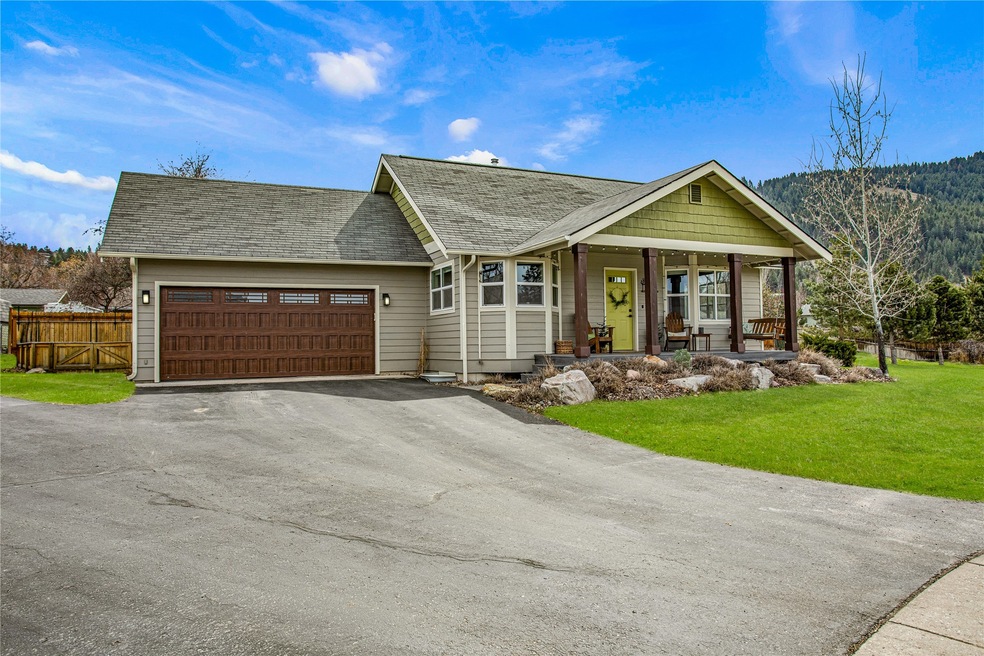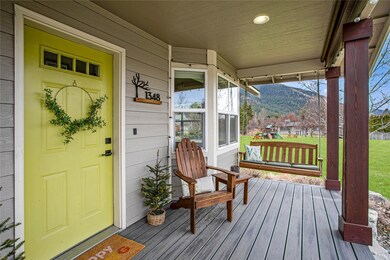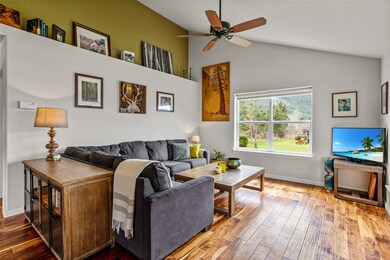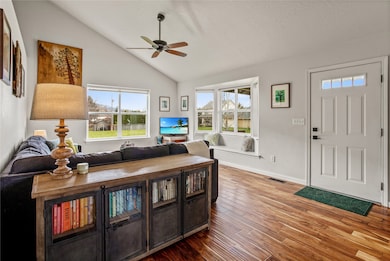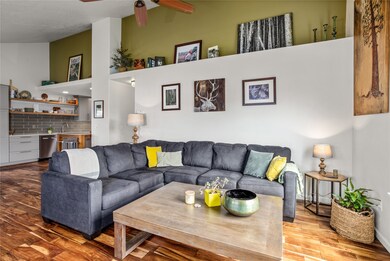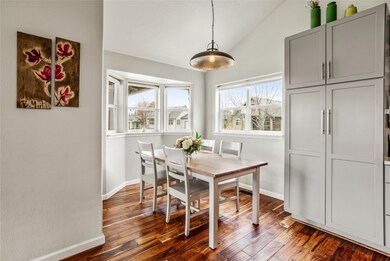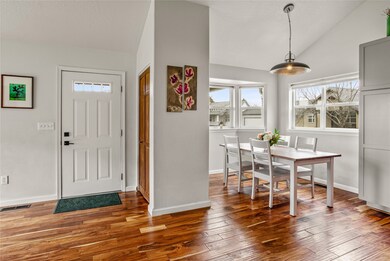
1348 Lily Ct Missoula, MT 59802
Upper Rattlesnake NeighborhoodEstimated Value: $619,000 - $753,100
Highlights
- Open Floorplan
- Mountain View
- Cathedral Ceiling
- Rattlesnake Elementary School Rated A
- Deck
- Private Yard
About This Home
As of May 2023Welcome to 1348 Lilly Court, an idyllic Rattlesnake condo located in the heart of Missoula's most coveted neighborhood. This recently updated home features vaulted living room ceilings, acacia wood floors throughout the home, stainless steel kitchen appliances, quartz kitchen countertops, tiled bathrooms and all new picturesque first floor windows with gorgeous valley views. With the primary bedroom on the main floor and three additional bedrooms in the finished basement this home provides many living options. This home is located directly adjacent to the Timry Village common area park providing privacy, space and abundant views and the home provides quick access to downtown Missoula, the University of Montana and best of all a plethora of recreation opportunities. This fully updated home in a perfect location, as well as a great homeowner's association make this a dream home!
Listed by Andrew & Cade Squires
Last Agent to Sell the Property
Engel & Völkers Western Frontier - Missoula License #RRE-BRO-LIC-88808 Listed on: 04/05/2023

Co-Listed By
Cade Squires
Engel & Völkers Western Frontier - Missoula License #RRE-RBS-LIC-100996
Last Buyer's Agent
MRMLS Non-Member
Montana Regional MLS
Property Details
Home Type
- Condominium
Est. Annual Taxes
- $4,293
Year Built
- Built in 2003
Lot Details
- Property fronts a private road
- Wood Fence
- Private Yard
HOA Fees
- $135 Monthly HOA Fees
Parking
- 2 Car Attached Garage
- Additional Parking
Property Views
- Mountain
- Hills
- Neighborhood
Home Design
- Patio Home
- Poured Concrete
- Asphalt Roof
Interior Spaces
- 1,824 Sq Ft Home
- Property has 1 Level
- Open Floorplan
- Cathedral Ceiling
- Recessed Lighting
- Awning
- ENERGY STAR Qualified Windows
Kitchen
- Breakfast Bar
- Free-Standing Gas Oven
- Free-Standing Gas Range
- Microwave
- Dishwasher
- Stainless Steel Appliances
- Kitchen Island
- Disposal
Bedrooms and Bathrooms
- 4 Bedrooms
- 2 Full Bathrooms
- Solar Tube
Laundry
- Laundry Room
- Dryer
- Washer
Basement
- Basement Fills Entire Space Under The House
- Basement Storage
Home Security
Eco-Friendly Details
- Energy-Efficient Appliances
Outdoor Features
- Deck
- Rain Gutters
Utilities
- Forced Air Heating System
- Natural Gas Connected
- Irrigation Water Rights
Listing and Financial Details
- Assessor Parcel Number 04220011402047006
Community Details
Overview
- Association fees include management, common area maintenance, insurance, ground maintenance, snow removal, water
- Timmy Village Association
- Maintained Community
Recreation
- Community Basketball Court
- Community Playground
- Park
Security
- Fire and Smoke Detector
Ownership History
Purchase Details
Home Financials for this Owner
Home Financials are based on the most recent Mortgage that was taken out on this home.Purchase Details
Purchase Details
Home Financials for this Owner
Home Financials are based on the most recent Mortgage that was taken out on this home.Purchase Details
Home Financials for this Owner
Home Financials are based on the most recent Mortgage that was taken out on this home.Purchase Details
Home Financials for this Owner
Home Financials are based on the most recent Mortgage that was taken out on this home.Similar Homes in Missoula, MT
Home Values in the Area
Average Home Value in this Area
Purchase History
| Date | Buyer | Sale Price | Title Company |
|---|---|---|---|
| Carey Ellen Marie | -- | Flying S Title And Escrow Of M | |
| Hobbins Nancy | -- | -- | |
| Depastino Nancy | -- | First American Title Company | |
| Depastino Blake | -- | First American Title Company | |
| Squires Andrew F | -- | Title Services Inc |
Mortgage History
| Date | Status | Borrower | Loan Amount |
|---|---|---|---|
| Previous Owner | Depastino Nancy | $177,500 | |
| Previous Owner | Depastino Blake | $180,000 | |
| Previous Owner | Depastino Blake | $49,900 | |
| Previous Owner | Squires Andrew F | $167,000 | |
| Previous Owner | Squires Andrew F | $58,076 |
Property History
| Date | Event | Price | Change | Sq Ft Price |
|---|---|---|---|---|
| 05/16/2023 05/16/23 | Sold | -- | -- | -- |
| 05/07/2023 05/07/23 | Pending | -- | -- | -- |
| 04/05/2023 04/05/23 | For Sale | $700,000 | -- | $384 / Sq Ft |
Tax History Compared to Growth
Tax History
| Year | Tax Paid | Tax Assessment Tax Assessment Total Assessment is a certain percentage of the fair market value that is determined by local assessors to be the total taxable value of land and additions on the property. | Land | Improvement |
|---|---|---|---|---|
| 2024 | $5,871 | $482,500 | $32,035 | $450,465 |
| 2023 | $5,661 | $482,500 | $32,035 | $450,465 |
| 2022 | $4,293 | $317,200 | $0 | $0 |
| 2021 | $3,853 | $317,200 | $0 | $0 |
| 2020 | $3,615 | $275,900 | $0 | $0 |
| 2019 | $3,602 | $275,900 | $0 | $0 |
| 2018 | $3,345 | $249,000 | $0 | $0 |
| 2017 | $2,984 | $249,000 | $0 | $0 |
| 2016 | $2,913 | $230,400 | $0 | $0 |
| 2015 | $2,695 | $230,400 | $0 | $0 |
| 2014 | $2,605 | $125,451 | $0 | $0 |
Agents Affiliated with this Home
-
Andrew Squires

Seller's Agent in 2023
Andrew Squires
Engel & Völkers Western Frontier - Missoula
(406) 926-3322
4 in this area
70 Total Sales
-
C
Seller Co-Listing Agent in 2023
Cade Squires
Engel & Völkers Western Frontier - Missoula
-
M
Buyer's Agent in 2023
MRMLS Non-Member
Montana Regional MLS
Map
Source: Montana Regional MLS
MLS Number: 30003342
APN: 04-2200-11-4-02-04-7006
- 1337 A Lily Ct
- 7 Brookside Way
- Nhn Dickinson
- 83 Brookside Way
- 1207 Creek Crossing Rd
- 45 Brookside Way
- 1521 Rattlesnake Ct
- 2406 Raymond Ave
- 4175 Rattlesnake Dr
- 4210 Lincoln Rd
- 606 Linden St
- 2215 Raymond Ave
- 1250 Basecamp Dr Unit D
- 1250 Basecamp Dr Unit C
- 2207 Wylie Ave
- 2406 Duncan Dr
- 2325 Skyline Dr
- 2006 Raymond Ave
- 1944 Missoula Ave
- NHN Rattlesnake Home
