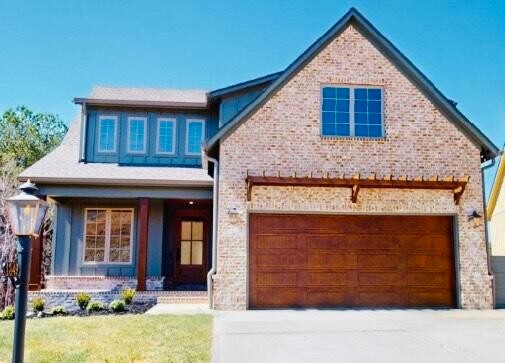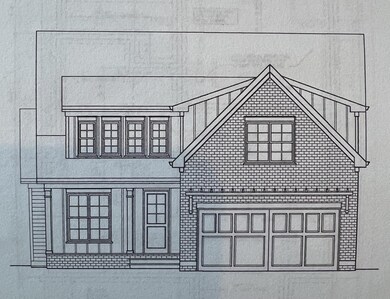1349 London Woods Way Unit 16 Apison, TN 37302
4
Beds
3.5
Baths
2,802
Sq Ft
0.25
Acres
Highlights
- Deck
- 1 Fireplace
- 2 Car Attached Garage
- Apison Elementary School Rated A-
- Porch
- Walk-In Closet
About This Home
As of March 2025Custom house to be built. by Kinston Southern Properties. Personal Interest Owner/Agent
Home Details
Home Type
- Single Family
Est. Annual Taxes
- $308
Year Built
- Built in 2024
Lot Details
- 0.25 Acre Lot
HOA Fees
- $71 Monthly HOA Fees
Parking
- 2 Car Attached Garage
Home Design
- Brick Exterior Construction
- Asphalt Roof
Interior Spaces
- 2,802 Sq Ft Home
- Property has 3 Levels
- 1 Fireplace
- Unfinished Basement
Kitchen
- Microwave
- Dishwasher
- Disposal
Bedrooms and Bathrooms
- 4 Bedrooms
- Walk-In Closet
Outdoor Features
- Deck
- Patio
- Porch
Schools
- Apison Elementary School
- East Hamilton Middle School
- East Hamilton High School
Utilities
- Cooling Available
- Central Heating
- Heating System Uses Natural Gas
Community Details
- London Woods Subdivision
Listing and Financial Details
- Assessor Parcel Number 173J A 016
Ownership History
Date
Name
Owned For
Owner Type
Purchase Details
Listed on
Jun 23, 2024
Closed on
Mar 18, 2025
Sold by
Kinston Southern Properties Llc
Bought by
Hazlerig Benjamin and Wansley Lucy
List Price
$825,000
Sold Price
$914,500
Premium/Discount to List
$89,500
10.85%
Views
1
Current Estimated Value
Home Financials for this Owner
Home Financials are based on the most recent Mortgage that was taken out on this home.
Estimated Appreciation
-$14,965
Avg. Annual Appreciation
-2.90%
Original Mortgage
$783,000
Outstanding Balance
$779,008
Interest Rate
6.89%
Mortgage Type
New Conventional
Estimated Equity
$120,527
Purchase Details
Closed on
Jun 21, 2024
Sold by
London Woods Llc
Bought by
Kinston Southern Prop Llc
Home Financials for this Owner
Home Financials are based on the most recent Mortgage that was taken out on this home.
Original Mortgage
$596,062
Interest Rate
7.09%
Mortgage Type
Construction
Create a Home Valuation Report for This Property
The Home Valuation Report is an in-depth analysis detailing your home's value as well as a comparison with similar homes in the area
Home Values in the Area
Average Home Value in this Area
Purchase History
| Date | Type | Sale Price | Title Company |
|---|---|---|---|
| Warranty Deed | $914,500 | First Choice Title | |
| Warranty Deed | $914,500 | First Choice Title | |
| Warranty Deed | $100,000 | First Choice Title |
Source: Public Records
Mortgage History
| Date | Status | Loan Amount | Loan Type |
|---|---|---|---|
| Open | $783,000 | New Conventional | |
| Closed | $783,000 | New Conventional | |
| Previous Owner | $596,062 | Construction |
Source: Public Records
Property History
| Date | Event | Price | List to Sale | Price per Sq Ft |
|---|---|---|---|---|
| 03/18/2025 03/18/25 | Sold | $914,500 | +10.8% | $326 / Sq Ft |
| 06/24/2024 06/24/24 | Pending | -- | -- | -- |
| 06/23/2024 06/23/24 | For Sale | $825,000 | -- | $294 / Sq Ft |
Source: Realtracs
Tax History Compared to Growth
Tax History
| Year | Tax Paid | Tax Assessment Tax Assessment Total Assessment is a certain percentage of the fair market value that is determined by local assessors to be the total taxable value of land and additions on the property. | Land | Improvement |
|---|---|---|---|---|
| 2024 | $308 | $13,750 | $0 | $0 |
| 2023 | $308 | $13,750 | $0 | $0 |
Source: Public Records
Map
Source: Realtracs
MLS Number: 2807357
APN: 173J-A-016
Nearby Homes
- 1373 London Woods Way
- 1403 London Woods Way
- 1274 London Woods Way
- 1238 London Woods Way
- 10946 London Tower Place
- 1102 Trew Ln
- 1346 Quail Valley Trail
- The Langford Plan at Capstone Estates
- The Ellijay Plan at Capstone Estates
- The Caldwell Plan at Capstone Estates
- The McGinnis Plan at Capstone Estates
- The Harrington Plan at Capstone Estates
- 1276 Centerstone Ln
- 6642 Salem Valley Rd
- 3009 Weatherwood Trail
- New Haven Plan at Magnolia Farms
- Peyton Plan at Magnolia Farms
- Meridian Plan at Magnolia Farms
- Emory Plan at Magnolia Farms
- Wellesley Plan at Magnolia Farms

