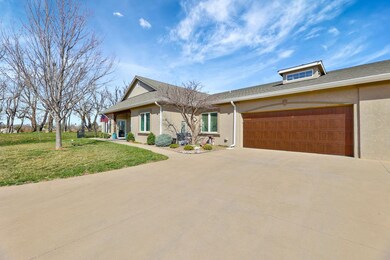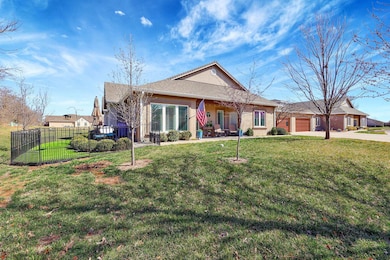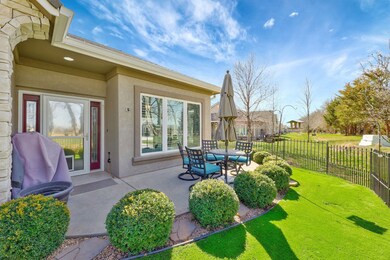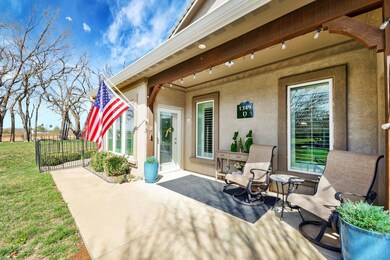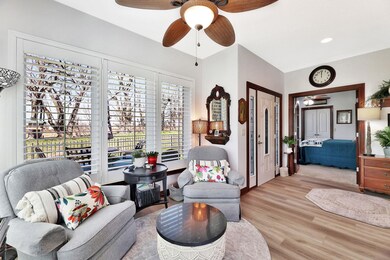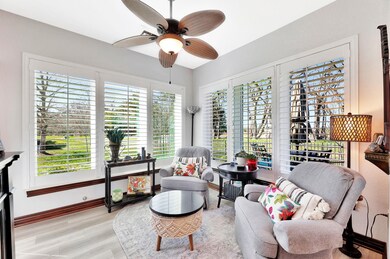
Highlights
- Sun or Florida Room
- Living Room
- 1-Story Property
- Patio
- Handicap Accessible
- Luxury Vinyl Tile Flooring
About This Home
As of July 2025Welcome to this beautiful Hamilton Estates, 3 Bedroom, 3 Bath, Patio Home with over 2,000 sq ft of living space! This ICF constructed home has so many wonderful updates that it's truly BETTER THAN NEW and NO SPECIALS! The current owners have added lovely plantation shutters thru-out, totally remodeled two bathrooms, Kitchen updates include a new built-in coffee bar and large storage cabinet, new refrigerator, new backsplash, new Dining room chandelier, new built-in Murphy bed in guest bedroom, new flooring in the Sunroom, Dining, & Kitchen, new roof, hot water tank, and the list goes on and on! The "Cook's" Kitchen also features tons of counterspace, huge pantry, island bar with electric cook-top, a separate sink w/pot-filler faucet, and a second garbage disposal that actually makes cooking enjoyable! The Master Bedroom Suite has access to a covered deck, walk-in closet, and huge walk-in shower that's handicap accessible! The back patio has a wrought-iron fence for your pets, Astro turf, and a nice tree line for privacy! You'll appreciate the radiant floor heat in the cold winter months, having your morning cup of coffee in the cozy Sunroom, and walking around the pond meeting new neighbors that will become good friends! Enjoy maintenance-free living complete with lawn service, sprinkler system, exterior insurance & maintenance, snow removal, and upkeep of the common grounds! Don't wait, call today for your private showing!
Last Agent to Sell the Property
Berkshire Hathaway PenFed Realty Brokerage Phone: 316-207-9112 License #00224012 Listed on: 03/18/2025
Home Details
Home Type
- Single Family
Est. Annual Taxes
- $4,286
Year Built
- Built in 2009
Lot Details
- 2,614 Sq Ft Lot
- Sprinkler System
HOA Fees
- $350 Monthly HOA Fees
Parking
- 2 Car Garage
Home Design
- Composition Roof
- Stucco
Interior Spaces
- 2,004 Sq Ft Home
- 1-Story Property
- Living Room
- Dining Room
- Sun or Florida Room
- Storm Doors
Kitchen
- <<microwave>>
- Dishwasher
- Disposal
Flooring
- Carpet
- Luxury Vinyl Tile
Bedrooms and Bathrooms
- 3 Bedrooms
- 3 Full Bathrooms
Accessible Home Design
- Handicap Accessible
- Stepless Entry
Outdoor Features
- Patio
Schools
- Tanglewood Elementary School
- Derby High School
Utilities
- Forced Air Heating and Cooling System
- Heat Pump System
Community Details
- Association fees include exterior maintenance, insurance, lawn service, snow removal, gen. upkeep for common ar
- $250 HOA Transfer Fee
- Hamilton Estates Subdivision
Listing and Financial Details
- Assessor Parcel Number 233-05-0-12-05-010.04
Similar Homes in Derby, KS
Home Values in the Area
Average Home Value in this Area
Property History
| Date | Event | Price | Change | Sq Ft Price |
|---|---|---|---|---|
| 07/15/2025 07/15/25 | Sold | -- | -- | -- |
| 06/02/2025 06/02/25 | Pending | -- | -- | -- |
| 05/15/2025 05/15/25 | Sold | -- | -- | -- |
| 05/13/2025 05/13/25 | For Sale | $309,900 | -3.1% | $155 / Sq Ft |
| 05/13/2025 05/13/25 | Pending | -- | -- | -- |
| 04/06/2025 04/06/25 | Pending | -- | -- | -- |
| 03/18/2025 03/18/25 | For Sale | $319,900 | +3.2% | $160 / Sq Ft |
| 03/18/2025 03/18/25 | For Sale | $309,900 | +3.6% | $155 / Sq Ft |
| 07/17/2023 07/17/23 | Sold | -- | -- | -- |
| 06/09/2023 06/09/23 | Pending | -- | -- | -- |
| 05/30/2023 05/30/23 | For Sale | $299,000 | 0.0% | $149 / Sq Ft |
| 02/28/2023 02/28/23 | Sold | -- | -- | -- |
| 01/28/2023 01/28/23 | Pending | -- | -- | -- |
| 01/27/2023 01/27/23 | For Sale | $299,000 | +19.6% | $149 / Sq Ft |
| 09/18/2015 09/18/15 | Sold | -- | -- | -- |
| 08/26/2015 08/26/15 | Pending | -- | -- | -- |
| 06/01/2015 06/01/15 | For Sale | $249,900 | +4.1% | $125 / Sq Ft |
| 12/02/2014 12/02/14 | Sold | -- | -- | -- |
| 07/17/2014 07/17/14 | Pending | -- | -- | -- |
| 07/17/2014 07/17/14 | For Sale | $240,000 | -- | $120 / Sq Ft |
Tax History Compared to Growth
Agents Affiliated with this Home
-
Gary Benjamin

Seller's Agent in 2025
Gary Benjamin
Berkshire Hathaway PenFed Realty
(316) 207-9112
28 in this area
111 Total Sales
-
Carrissa Wells

Seller's Agent in 2023
Carrissa Wells
Berkshire Hathaway PenFed Realty
(316) 650-7637
19 in this area
80 Total Sales
-
Tracy Shearhod

Seller's Agent in 2023
Tracy Shearhod
ERA Great American Realty
(316) 393-9498
8 in this area
74 Total Sales
-
Breanna Hottovy

Buyer's Agent in 2023
Breanna Hottovy
Berkshire Hathaway PenFed Realty
(316) 258-6384
16 in this area
82 Total Sales
-
Tiffany Wells

Buyer's Agent in 2023
Tiffany Wells
Berkshire Hathaway PenFed Realty
(316) 655-8110
247 in this area
369 Total Sales
-
M
Seller's Agent in 2015
Mike Grbic
EXP Realty, LLC
Map
Source: South Central Kansas MLS
MLS Number: 652262
- 1400 N Hamilton Dr
- 2570 Spring Meadows Ct
- 2576 Spring Meadows Ct
- 2582 Spring Meadows Ct
- 2552 Spring Meadows Ct
- 1125 N Raintree Dr
- 2106 E Summerset St
- 0 E Timber Lane St
- 1013 N Beau Jardin St
- 1300 N Rock Rd
- 1400 N Rock Rd
- 1418 N Rock Rd
- 316 E Timber Creek St
- 1212 N High Park Dr
- 2218 E Tall Tree Rd
- 1707 E Cresthill Rd
- 1718 E Pinion Rd
- 1332 N Broadmoor St
- 2418 E Madison Ave
- 420 N Valley Stream Dr

