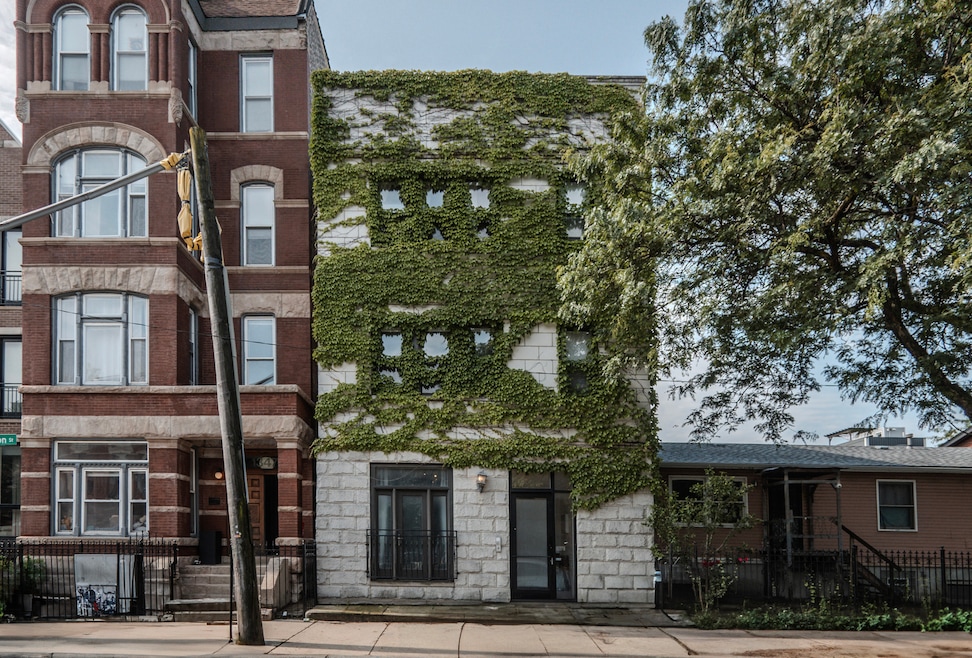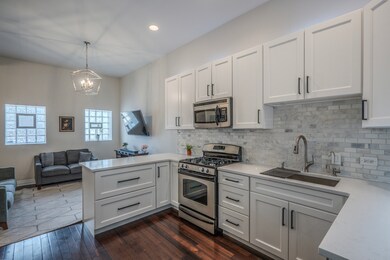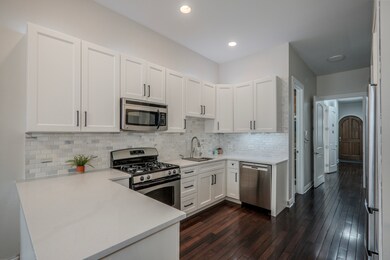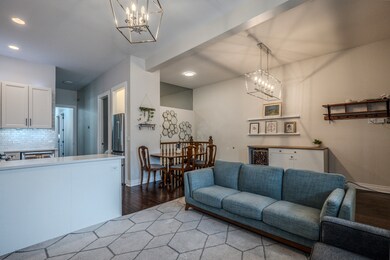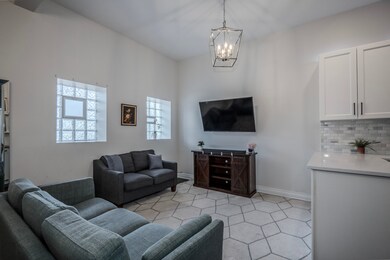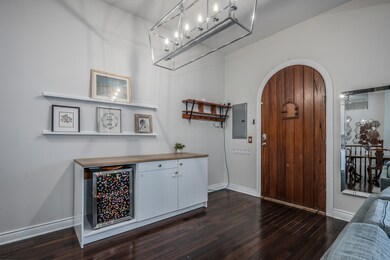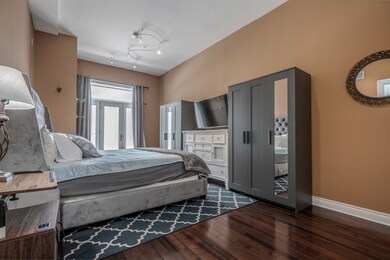1349 W Huron St Unit 1 Chicago, IL 60642
West Town NeighborhoodHighlights
- Popular Property
- Home Gym
- Intercom
- Wood Flooring
- Play Room
- 5-minute walk to Eckhart (Bernard) Park
About This Home
Step into modern elegance with this charming 2,200 sq ft duplex home in the heart of Noble Square/West Town. With 3 bedrooms, 1 versatile den, and 3 full bathrooms, every inch is crafted with refined detail. Enjoy espresso hardwood floors, custom molding, and airy 10-foot ceilings that fill the space with light. The spacious living room comfortably fits a full-sized dining table, perfect for dinner parties or family meals. The gourmet kitchen delights with sleek stainless steel appliances and quartz countertops, creating an inviting space connected to the dining area. Bathrooms feature granite countertops that complement the home's modern finishes. An extra storage room, complete with an additional refrigerator and wet bar, adds further convenience. Downstairs, a fully finished lower level offers a dedicated family recreation area, a workout space, an extra den, 1 full bathroom, a laundry room, and ample storage. Outdoors, a private deck provides a serene retreat for morning coffee or evening relaxation, while two tandem parking spaces ensure practicality. Ideally located between Ukrainian Village, Noble Square, and West Loop/Fulton Market, this home stands at the epicenter of Chicago's vibrant neighborhoods. Trendy shops, diverse dining along Fulton and Randolph Streets, and easy access to the Grand Blue Line and major expressways (90/94) complete the package.
Property Details
Home Type
- Multi-Family
Est. Annual Taxes
- $10,446
Year Built
- 2009
Home Design
- Duplex
- Stone Foundation
- Asphalt Roof
- Rubber Roof
- Steel Siding
- Stone Siding
Interior Spaces
- 2,230 Sq Ft Home
- 4-Story Property
- Family Room
- Combination Dining and Living Room
- Play Room
- Storage Room
- Home Gym
- Wood Flooring
Kitchen
- Range
- Microwave
- Dishwasher
- Disposal
Bedrooms and Bathrooms
- 3 Bedrooms
- 3 Potential Bedrooms
- 3 Full Bathrooms
- Separate Shower
Laundry
- Laundry Room
- Dryer
- Washer
Basement
- Basement Fills Entire Space Under The House
- Sump Pump
- Finished Basement Bathroom
Home Security
- Home Security System
- Intercom
- Carbon Monoxide Detectors
Parking
- 2 Parking Spaces
- Driveway
- Parking Included in Price
- Assigned Parking
Utilities
- Forced Air Heating and Cooling System
- Heating System Uses Natural Gas
Listing and Financial Details
- Security Deposit $3,150
- Property Available on 8/15/25
- Rent includes water, parking, scavenger, exterior maintenance, snow removal
Community Details
Overview
- 4 Units
- 1349 Huron Condo Association
Amenities
- Common Area
Pet Policy
- Pets up to 50 lbs
- Dogs and Cats Allowed
Map
Source: Midwest Real Estate Data (MRED)
MLS Number: 12426964
APN: 17-08-114-144-1001
- 1324 W Huron St Unit 1F
- 1322 W Huron St Unit 4N
- 1411 W Huron St Unit 2
- 1409 W Superior St Unit 2F
- 736 N Ada St
- 1344 W Ohio St
- 1423 W Huron St Unit 1
- 742 N Ada St Unit 3S
- 1242 W Huron St
- 515 N Noble St Unit 306
- 751 N Elizabeth St
- 1463 W Huron St
- 1252 W Chicago Ave
- 1454 W Ohio St
- 522 N Elizabeth St Unit 2S
- 1460 W Ohio St Unit 3R
- 1202 W Huron St
- 1203 W Superior St Unit 1C
- 636 N Racine Ave Unit 2N
- 612 N Ogden Ave
- 1347 W Huron St
- 1357 W Ancona St Unit West Town
- 1400 W Erie St Unit 3
- 1365 W Erie St Unit 4E
- 725 N Ada St Unit 1R
- 1407 W Erie St Unit 1F
- 1407 W Erie St Unit A05C
- 1409 W Erie St
- 1409 W Erie St
- 1411 W Erie St Unit 3M
- 1415 W Erie St Unit 2R
- 1415 W Erie St Unit 1R
- 1322 W Ohio St
- 1322 W Ohio St
- 1322 W Ohio St
- 1314 W Ohio St Unit 3
- 1408 W Ohio St Unit ID1244919P
- 717 N Elizabeth St Unit 3
- 1444 W Erie St Unit 3A
- 1430 W Superior St Unit 2F
