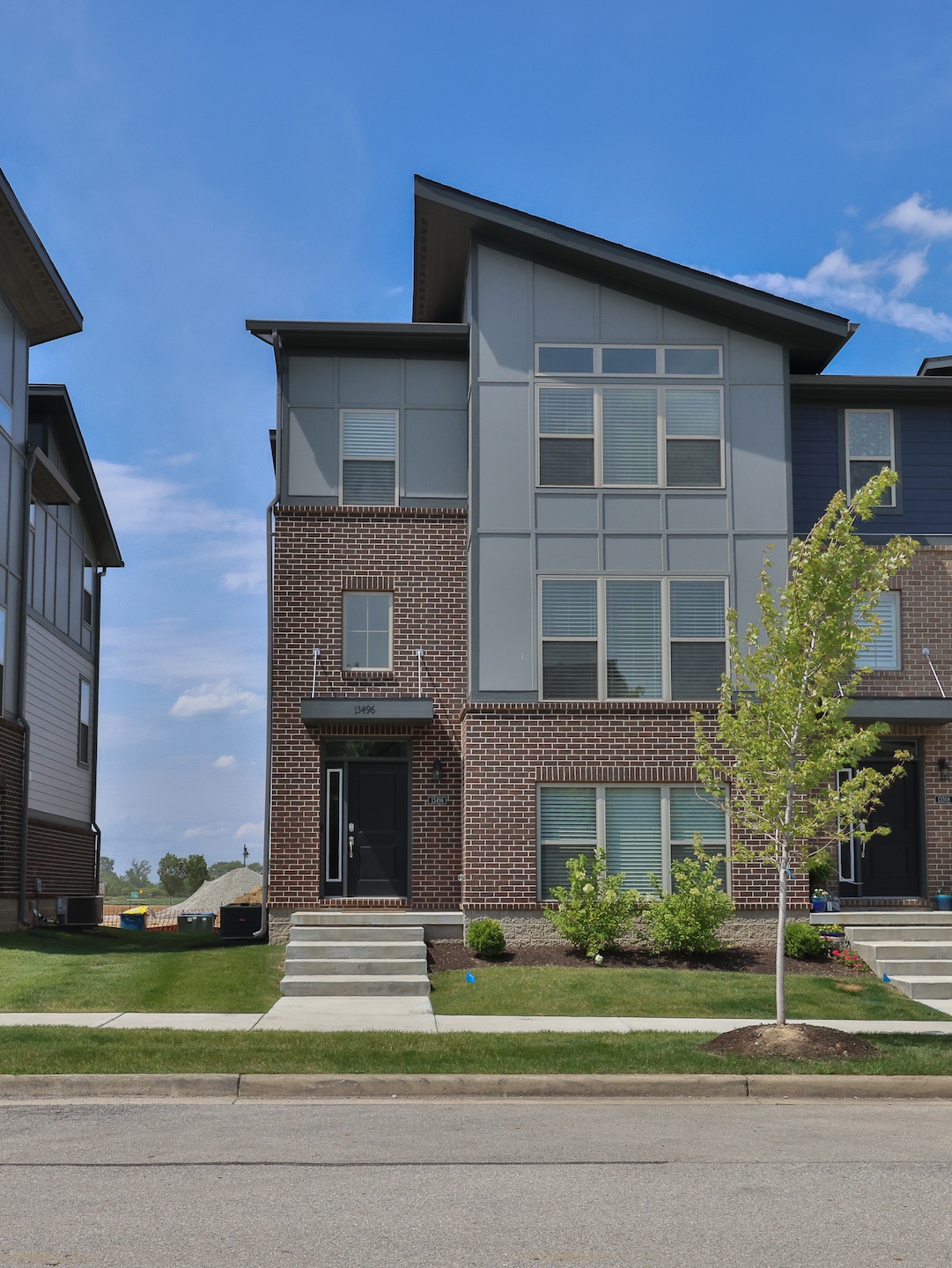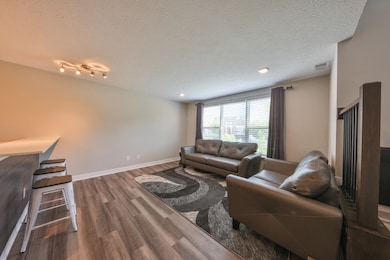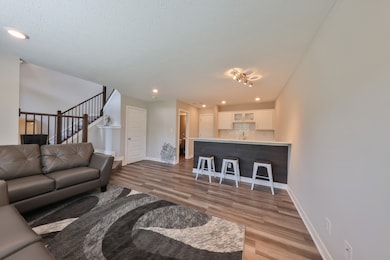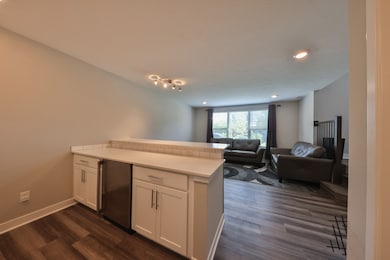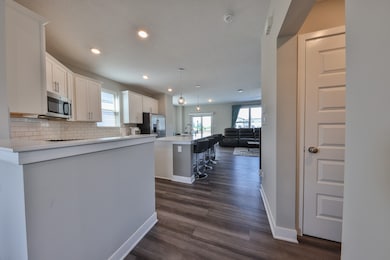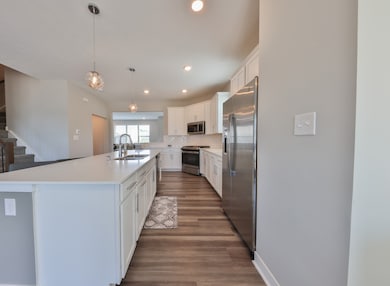13496 Erlen Dr Fishers, IN 46037
Highlights
- Vaulted Ceiling
- 2 Car Attached Garage
- Wet Bar
- Thorpe Creek Elementary School Rated A
- Eat-In Kitchen
- 2-minute walk to Witten Park
About This Home
Looking for Short Term Furnished Housing? Look no further! Incredible 3BR/2BA/2-1/2 BA Condo is Fully Furnished! Exclusive End Unit. Everything is included. Located in Saxony one of Fisher's most coveted neighborhoods w/parks, playground, trails, pool, and Saxony Beach & Lake. Not only that, it is minutes from I69, Ruoff Music Center & endless shopping/dining at Hamilton Town Center. LVP floors on main levels. Main level living with upscale kitchen includes SS appliances, large island pantry and balcony offering additional outdoor living space. Primary BR features a vaulted ceiling, double vanity, tiled walk in shower & WIC. Lower level features a wet bar w/wine refrigerator & 1/2 bath. Includes 2-car attached garage.
Condo Details
Home Type
- Condominium
Year Built
- Built in 2020
Lot Details
- 1 Common Wall
HOA Fees
- $203 Monthly HOA Fees
Parking
- 2 Car Attached Garage
Home Design
- Brick Exterior Construction
- Slab Foundation
- Cement Siding
Interior Spaces
- Multi-Level Property
- Wet Bar
- Vaulted Ceiling
- Paddle Fans
- Great Room with Fireplace
- Family or Dining Combination
- Finished Basement
Kitchen
- Eat-In Kitchen
- Breakfast Bar
- Oven
- Gas Cooktop
- Microwave
- Dishwasher
- Wine Cooler
- Disposal
Bedrooms and Bathrooms
- 3 Bedrooms
- Walk-In Closet
Laundry
- Laundry on upper level
- Dryer
- Washer
Home Security
Utilities
- Central Air
- Water Heater
Listing and Financial Details
- Security Deposit $3,500
- Property Available on 6/1/25
- Tenant pays for notapplic
- The owner pays for all utilities, dues mandatory, taxes, trash collection
- $50 Application Fee
- Tax Lot 301
- Assessor Parcel Number 291126055008000020
Community Details
Overview
- Association fees include ground maintenance, maintenance structure, snow removal, trash
- Parkside Towns At Saxony Subdivision
- Property managed by RE/MAX Realty Services
Pet Policy
- No Pets Allowed
Security
- Fire and Smoke Detector
Map
Source: MIBOR Broker Listing Cooperative®
MLS Number: 21954260
APN: 29-11-26-055-008.000-020
- 13484 Molique Blvd
- 13301 Minden Dr
- 13330 Saxony Blvd W
- 13423 E 134th St
- 13172 Saxony Blvd
- 13311 Susser Way
- 13276 E Lieder Way
- 13616 Whitten Dr N
- 12985 Saxony Blvd
- 12964 Walbeck Dr
- 13400 Alston Dr
- 13008 Overview Dr
- 12957 E 131st St
- 12890 Old Glory Dr
- 12997 Bartlett Dr
- 13935 Canonbury Way
- 12994 Dekoven Dr
- 13128 Glenside Dr
- 12880 Oxbridge Place
- 14110 Bay Willow Dr
- 13255 Minden Dr
- 13341 Minden Dr
- 13052 Whitten Dr N
- 13172 S Elster Way
- 12925 Old Glory Dr
- 14078 Bay Willow Dr
- 13411 All American Rd
- 14205 Bay Willow Dr
- 13404 All American Rd
- 14266 Tenbury Way
- 12710 Courage Crossing
- 12680 Courage Crossing
- 13951 Avalon Blvd
- 12677 Loyalty Dr
- 12663 Republic Dr
- 12975 Harrell Pkwy
- 12637 Endurance Dr
- 13260 Heroic Way
- 12684 Tamworth Dr
- 14048 Wimbleton Way
