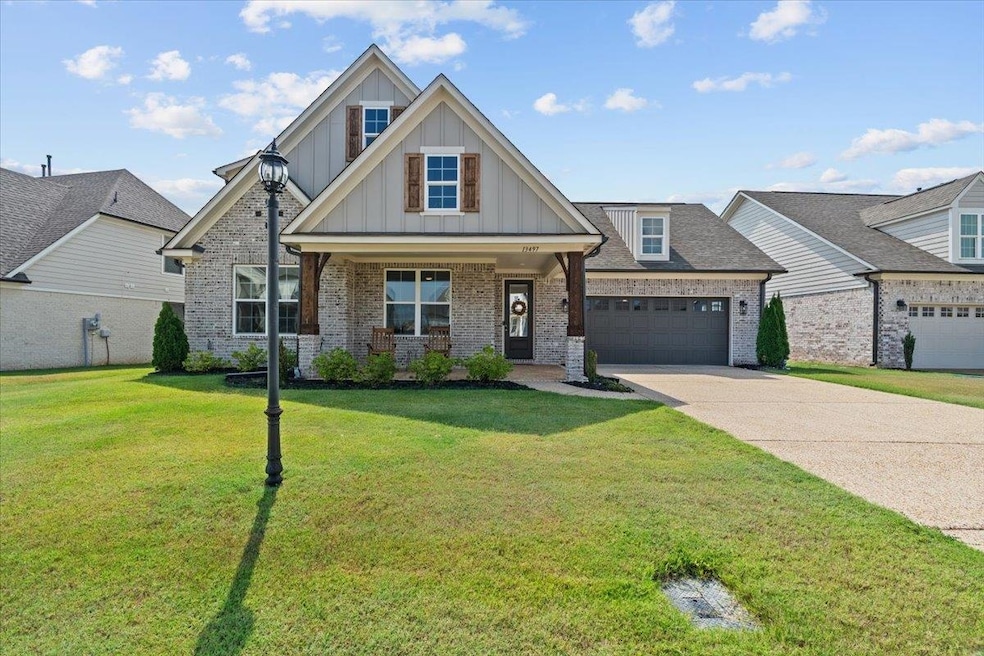13497 Birch Bend Olive Branch, MS 38654
Estimated payment $2,360/month
Highlights
- Freestanding Bathtub
- Traditional Architecture
- Bonus Room
- Pleasant Hill Elementary School Rated A-
- Main Floor Primary Bedroom
- Covered Patio or Porch
About This Home
Beautifully maintained Newer Schilling Floor Plan Grant Home with 3 bedrooms + 3 full baths and a versatile upstairs flex/bonus room. The luxurious primary suite offers a free-standing tub, walk-in shower, double vanities, and a spacious walk-in closet. Laundry Room Conveniently located between Primary Bath and Secondary Bedrooms! Open floor plan with a bright kitchen (new dishwasher) flowing into the hearth room filled with natural light. Relax on the screened-in porch overlooking a private, professionally landscaped yard. Extra perks: storm shelter in garage, walk-in attic for storage, quiet street, Center Hill Schools, and no city taxes! You'll love being here!
Home Details
Home Type
- Single Family
Est. Annual Taxes
- $1,551
Year Built
- Built in 2023
Lot Details
- 9,583 Sq Ft Lot
- Wood Fence
- Landscaped
HOA Fees
- $40 Monthly HOA Fees
Home Design
- Traditional Architecture
- Slab Foundation
- Composition Shingle Roof
Interior Spaces
- 2,200-2,399 Sq Ft Home
- 2,318 Sq Ft Home
- 2-Story Property
- Ceiling Fan
- Gas Fireplace
- Living Room with Fireplace
- Combination Dining and Living Room
- Bonus Room
Kitchen
- Eat-In Kitchen
- Oven or Range
- Microwave
- Dishwasher
- Kitchen Island
- Disposal
Flooring
- Partially Carpeted
- Laminate
- Tile
Bedrooms and Bathrooms
- 3 Main Level Bedrooms
- Primary Bedroom on Main
- Walk-In Closet
- 3 Full Bathrooms
- Dual Vanity Sinks in Primary Bathroom
- Freestanding Bathtub
- Bathtub With Separate Shower Stall
Laundry
- Laundry Room
- Washer and Dryer Hookup
Parking
- 2 Car Garage
- Front Facing Garage
- Garage Door Opener
- Driveway
Outdoor Features
- Covered Patio or Porch
Utilities
- Central Heating and Cooling System
- Heating System Uses Gas
- Gas Water Heater
Community Details
- The Highlands At Forest Hill Subdivision
- Property managed by Highlands of Forest
- Mandatory home owners association
Listing and Financial Details
- Assessor Parcel Number 2-05-3-08-12-0-00640-00
Map
Home Values in the Area
Average Home Value in this Area
Tax History
| Year | Tax Paid | Tax Assessment Tax Assessment Total Assessment is a certain percentage of the fair market value that is determined by local assessors to be the total taxable value of land and additions on the property. | Land | Improvement |
|---|---|---|---|---|
| 2024 | $1,551 | $23,010 | $4,000 | $19,010 |
| 2023 | $1,551 | $4,500 | $0 | $0 |
Property History
| Date | Event | Price | Change | Sq Ft Price |
|---|---|---|---|---|
| 09/19/2025 09/19/25 | For Sale | $415,000 | +1.9% | $189 / Sq Ft |
| 06/30/2023 06/30/23 | Sold | -- | -- | -- |
| 04/04/2023 04/04/23 | Pending | -- | -- | -- |
| 03/11/2023 03/11/23 | For Sale | $407,215 | -- | $176 / Sq Ft |
Purchase History
| Date | Type | Sale Price | Title Company |
|---|---|---|---|
| Warranty Deed | -- | Memphis Title | |
| Warranty Deed | -- | Memphis Title |
Source: Memphis Area Association of REALTORS®
MLS Number: 10206121
APN: 2053081200064000
- 7227 Ellinwood Pass
- 10190 May Flowers St
- 784 Arrow Cove
- 7188 Larkfield Cove
- 7183 Craft Rd
- 6703 Jessie Hoyt Dr
- 6919 Oak Forest Dr
- 4435 Bolivar Trail S
- 7231 N Hamilton Cir
- 7309 Gerralyn Cove
- 0 S Hamilton Cir
- 6923 Silver Cloud Cove
- 7142 Emily Ln
- 6683 Renee Dr
- 6315 Ivy Trails Dr
- 6976 Silver Cloud Cove
- 6647 Renee Dr
- 7859 Gardendale Dr
- 7867 Gardendale Dr
- 7759 Ferndale Dr
- 7188 Larkfield Cove
- 7135 Blue Grass Rd
- 6358 Red Bird Dr
- 7274 Busher Dr
- 6495 Cheyenne Dr
- 7895 Ridgedale Dr
- 7868 Ridgedale Dr
- 7892 Ridgedale Dr
- 7972 Ridgedale Dr
- 8138 Woodson Dr
- 8085 Cedar Hill Ln
- 6441 Asbury Place
- 6453 Nesting Dove
- 6329 Asbury Place
- 6057 Vera Ln
- 5311 Southbranch Cove
- 6765 Whooper Swan Dr
- 8293 Gum Pond Dr
- 9400 Goodman Rd
- 9455 Goodman Rd







