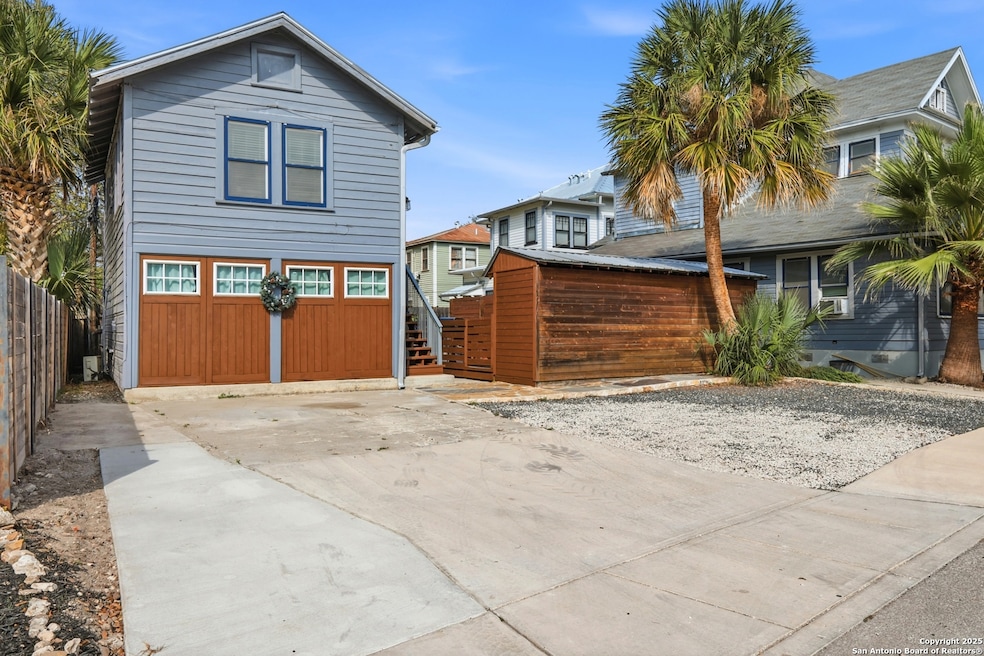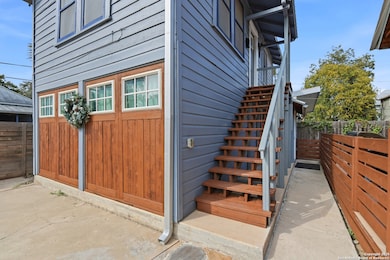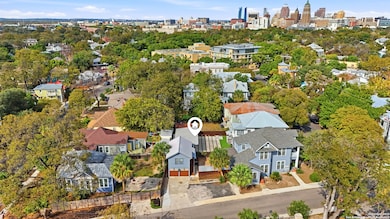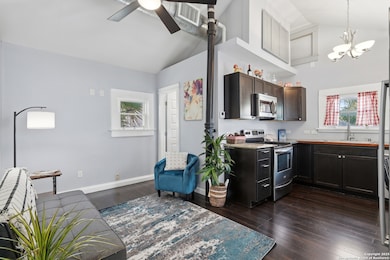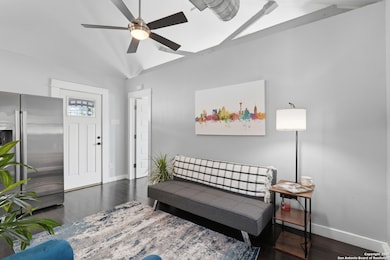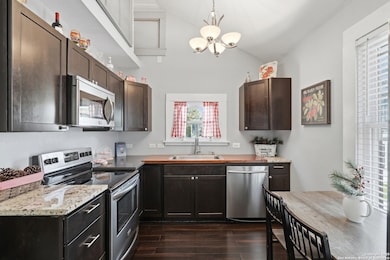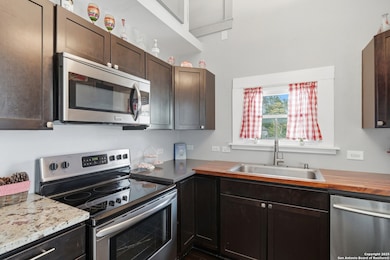135 Adams St Unit 4 San Antonio, TX 78210
King William NeighborhoodEstimated payment $2,221/month
Highlights
- Open Floorplan
- High Ceiling
- Eat-In Kitchen
- Wood Flooring
- Solid Surface Countertops
- Walk-In Closet
About This Home
Discover a rare opportunity to own a charming condo in the iconic King William Historic District! This unique property offers a 1-bedroom, 1-bath main living space plus a versatile guest suite on the lower level-complete with its own private entrance, kitchenette, and full bath. Perfect for visitors, extended stays, or rental income potential. The interior showcases beautiful wood flooring upstairs and stained concrete flooring downstairs, complemented by soaring ceilings and abundant natural light that create a warm, inviting atmosphere. The outdoor entertaining area is ideal for hosting gatherings, game-day celebrations, or simply relaxing-complete with extra storage for added convenience. Two off-street parking spaces provide exceptional value in the heart of King William. Whether you're hosting friends, family, or devoted Spurs fans, you'll appreciate being just a short walk from the Blue Star Arts Complex, the highly anticipated Marvel Center, the Riverwalk, and countless downtown attractions. A dedicated laundry area with an exterior entrance adds to the functionality of the layout. The condominium association approves short-term rentals (STRs); buyer is responsible for securing the required permit from the City of San Antonio.
Property Details
Home Type
- Condominium
Est. Annual Taxes
- $6,516
Year Built
- Built in 1907
HOA Fees
- $200 Monthly HOA Fees
Home Design
- Slab Foundation
- Metal Roof
Interior Spaces
- 778 Sq Ft Home
- 2-Story Property
- Open Floorplan
- High Ceiling
- Ceiling Fan
- Window Treatments
Kitchen
- Eat-In Kitchen
- Stove
- Microwave
- Dishwasher
- Solid Surface Countertops
- Disposal
Flooring
- Wood
- Concrete
- Ceramic Tile
Bedrooms and Bathrooms
- 2 Bedrooms
- Walk-In Closet
- 2 Full Bathrooms
Laundry
- Laundry Room
- Laundry on lower level
Home Security
Schools
- Bonham Elementary School
- Page Middle School
- Brackenrdg High School
Utilities
- Central Heating and Cooling System
- Electric Water Heater
Listing and Financial Details
- Legal Lot and Block 144 / 1
- Assessor Parcel Number 009311010040
- Seller Concessions Offered
Community Details
Overview
- $600 HOA Transfer Fee
- 135 Adams Condominium Association
- King William Subdivision
- Mandatory home owners association
Security
- Fire and Smoke Detector
Map
Home Values in the Area
Average Home Value in this Area
Tax History
| Year | Tax Paid | Tax Assessment Tax Assessment Total Assessment is a certain percentage of the fair market value that is determined by local assessors to be the total taxable value of land and additions on the property. | Land | Improvement |
|---|---|---|---|---|
| 2025 | $6,229 | $266,990 | $152,890 | $114,100 |
| 2024 | $6,229 | $255,290 | $152,890 | $102,400 |
| 2023 | $6,229 | $255,290 | $152,890 | $102,400 |
| 2022 | $6,653 | $245,530 | $134,340 | $111,190 |
Property History
| Date | Event | Price | List to Sale | Price per Sq Ft |
|---|---|---|---|---|
| 11/25/2025 11/25/25 | For Sale | $279,922 | 0.0% | $360 / Sq Ft |
| 10/18/2024 10/18/24 | Rented | $1,150 | 0.0% | -- |
| 09/13/2024 09/13/24 | For Rent | $1,150 | +28.5% | -- |
| 08/29/2024 08/29/24 | Rented | $895 | 0.0% | -- |
| 06/17/2024 06/17/24 | For Rent | $895 | -10.5% | -- |
| 04/25/2021 04/25/21 | Off Market | $1,000 | -- | -- |
| 01/24/2021 01/24/21 | Rented | $1,000 | 0.0% | -- |
| 01/16/2021 01/16/21 | For Rent | $1,000 | 0.0% | -- |
| 01/16/2021 01/16/21 | Rented | $1,000 | 0.0% | -- |
| 12/12/2019 12/12/19 | Off Market | $1,000 | -- | -- |
| 09/12/2019 09/12/19 | Rented | $1,000 | 0.0% | -- |
| 09/05/2019 09/05/19 | For Rent | $1,000 | 0.0% | -- |
| 09/05/2019 09/05/19 | Rented | $1,000 | -- | -- |
Source: San Antonio Board of REALTORS®
MLS Number: 1924966
APN: 00931-101-0040
- 135 Adams St Unit 2
- 129 Wickes St
- 1115 S Alamo St Unit 2313
- 1115 S Alamo St Unit 2310
- 1231 S Alamo St
- 317 Wickes St
- 414 Mission St
- 338 Madison
- 139 Cedar St Unit 103
- 139 Cedar St Unit 104
- 218 Cedar St
- 135 Cedar St Unit 105
- 134 Cedar St
- 227 Claudia St
- 415 Wickes St
- 1234 S Saint Marys St
- 604 Mission St
- 225 Madison
- 619 Cedar St
- 241 King William
- 111 Adams St
- 1115 S Alamo St Unit 2302
- 1115 S Alamo St Unit 2103
- 1231 S Alamo St
- 627 E Guenther St Unit 2201
- 125 Blue Star
- 220 Beauregard Unit 2
- 502 Eager St Unit 7
- 619 Cedar St
- 111 Probandt St
- 206 Madison Unit B
- 212 Madison Unit 7
- 301 E Cevallos
- 311 Eagleland Dr
- 216 E Rische
- 218 Washington Unit A
- 211 Devine St
- 236 E Cevallos Unit 101
- 330 Clay Unit 26
- 330 Clay Unit 15
