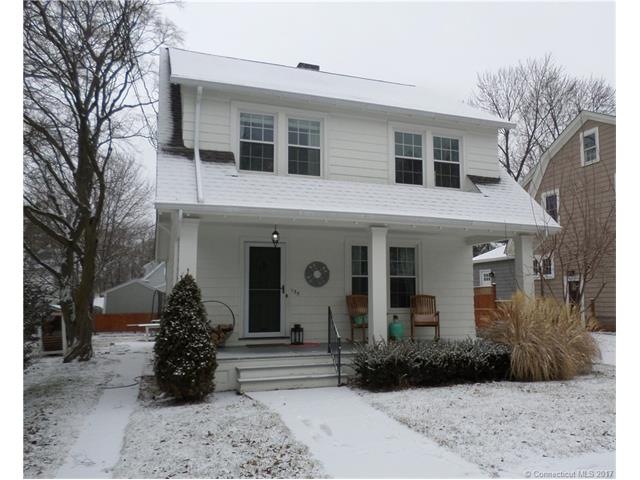
135 Ardmore St Hamden, CT 06517
Highlights
- Colonial Architecture
- Attic
- No HOA
- Finished Attic
- 1 Fireplace
- 2 Car Detached Garage
About This Home
As of May 2017Spring Glen! Charming sunfilled Washburn Colonial in mint condition. Open south facing front porch. Living Room with fireplace, Dining Room, Updated eat in kitchen with granite kitchen and appliances. Three generous size second floor bedrooms plus additional finished third floor room ideal 4th bedroom, study or guest quarters. Gleaming hardwood floors, newer thermopane windows. two car garage. easy walk to schools, bus and shopping. Minutes to Merritt Parkway and I-91.
Last Agent to Sell the Property
Press/Cuozzo Realtors License #REB.0152492 Listed on: 02/01/2017
Home Details
Home Type
- Single Family
Est. Annual Taxes
- $8,335
Year Built
- Built in 1924
Lot Details
- 5,663 Sq Ft Lot
- Level Lot
Home Design
- Colonial Architecture
- Cedar Siding
Interior Spaces
- 1,412 Sq Ft Home
- 1 Fireplace
- Basement Fills Entire Space Under The House
Kitchen
- Oven or Range
- Dishwasher
Bedrooms and Bathrooms
- 3 Bedrooms
Attic
- Walkup Attic
- Finished Attic
Parking
- 2 Car Detached Garage
- Driveway
Outdoor Features
- Porch
Schools
- Spring Glen Elementary School
- Hamden High School
Utilities
- Radiator
- Heating System Uses Natural Gas
- Fuel Tank Located in Basement
- Cable TV Available
Community Details
- No Home Owners Association
- Spring Glen Subdivision
Ownership History
Purchase Details
Home Financials for this Owner
Home Financials are based on the most recent Mortgage that was taken out on this home.Purchase Details
Home Financials for this Owner
Home Financials are based on the most recent Mortgage that was taken out on this home.Purchase Details
Similar Homes in Hamden, CT
Home Values in the Area
Average Home Value in this Area
Purchase History
| Date | Type | Sale Price | Title Company |
|---|---|---|---|
| Warranty Deed | $312,000 | -- | |
| Warranty Deed | $316,000 | -- | |
| Warranty Deed | $120,000 | -- |
Mortgage History
| Date | Status | Loan Amount | Loan Type |
|---|---|---|---|
| Open | $228,000 | Balloon | |
| Closed | $296,400 | Adjustable Rate Mortgage/ARM | |
| Previous Owner | $272,625 | Stand Alone Refi Refinance Of Original Loan | |
| Previous Owner | $288,808 | No Value Available |
Property History
| Date | Event | Price | Change | Sq Ft Price |
|---|---|---|---|---|
| 05/15/2017 05/15/17 | Sold | $302,500 | -2.1% | $214 / Sq Ft |
| 02/01/2017 02/01/17 | For Sale | $309,000 | -1.0% | $219 / Sq Ft |
| 06/30/2014 06/30/14 | Sold | $312,000 | +4.0% | $221 / Sq Ft |
| 05/01/2014 05/01/14 | Pending | -- | -- | -- |
| 04/24/2014 04/24/14 | For Sale | $299,900 | -- | $212 / Sq Ft |
Tax History Compared to Growth
Tax History
| Year | Tax Paid | Tax Assessment Tax Assessment Total Assessment is a certain percentage of the fair market value that is determined by local assessors to be the total taxable value of land and additions on the property. | Land | Improvement |
|---|---|---|---|---|
| 2024 | $9,860 | $177,310 | $69,860 | $107,450 |
| 2023 | $10,020 | $177,730 | $69,860 | $107,870 |
| 2022 | $9,860 | $177,730 | $69,860 | $107,870 |
| 2021 | $9,320 | $177,730 | $69,860 | $107,870 |
| 2020 | $9,551 | $183,750 | $97,020 | $86,730 |
| 2019 | $8,978 | $183,750 | $97,020 | $86,730 |
| 2018 | $8,813 | $183,750 | $97,020 | $86,730 |
| 2017 | $8,317 | $183,750 | $97,020 | $86,730 |
| 2016 | $8,335 | $183,750 | $97,020 | $86,730 |
| 2015 | $7,413 | $181,370 | $97,020 | $84,350 |
| 2014 | $7,242 | $181,370 | $97,020 | $84,350 |
Agents Affiliated with this Home
-
John Cuozzo

Seller's Agent in 2017
John Cuozzo
Press/Cuozzo Realtors
(203) 288-1900
71 in this area
115 Total Sales
-
Katherine Bennett

Buyer's Agent in 2017
Katherine Bennett
William Pitt
(860) 248-9370
25 Total Sales
-
M
Seller's Agent in 2014
Mary Jo Deck
Press/Cuozzo Realtors
Map
Source: SmartMLS
MLS Number: N10194677
APN: HAMD-002428-000084
- 138 Woodlawn St
- 60 Ardmore St
- 86 Bedford Ave
- 270 Thornton St
- 1748 Whitney Ave
- 140 Hawthorne Ave
- 27 Thornton St
- 17 Norris St
- 72 Hobson Ave
- 37 Park Ave
- 203 Ridgewood Ave
- 1590 Whitney Ave
- 365 Mather St Unit 62
- 3 Middle Rd
- 19 Robert St
- 314 Skiff St
- 187 Lakeview Ave
- 65 Spring Garden St
- 42 N Lake Dr Unit C2
- 111 Spring Garden St
