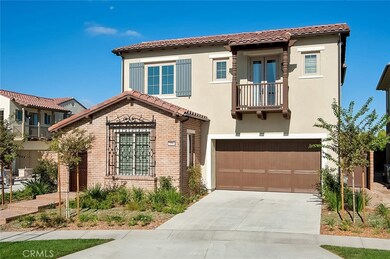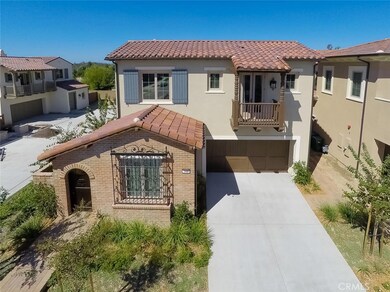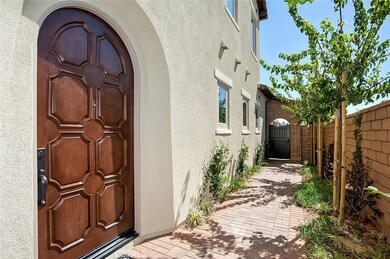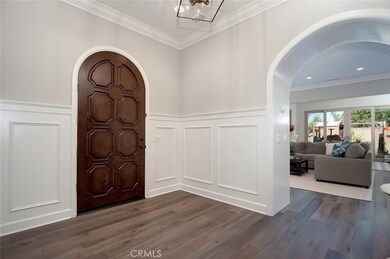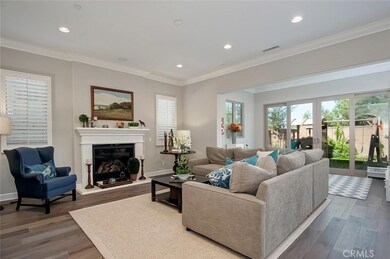
135 Bridle Path Irvine, CA 92602
Orchard Hills NeighborhoodHighlights
- Gated with Attendant
- Newly Remodeled
- Primary Bedroom Suite
- Orchard Hills School Rated A
- Spa
- 3-minute walk to Meadow at the Groves Park
About This Home
As of January 2017WOW! OVER $200K Upgrades features w/designer's touch in this beautiful home at BUILDER'S PREMIUM LOT*Most popular plan 2 w/Conservatory room of Capella READY TO MOVE in 24 Hr Guard Gated Community of The Grove in Orchard Hill*Beautiful hills & mountain views w/100% of privacy*Custom designed Gate to private entry*Formal entry w/custom wood arch & wall panel*Wide open living space of Great room, kitchen, dining & conservatory room w/plenty of wide glass doors to backyard*Chef's kitchen w/Upgraded cabinets, upgraded GE Monogram appliance package w/built-in refrigerator & wine cooler, Ceaser stone counter top w/Subway tile full backsplash, Custom island w/different cabinets & top, 3 pendant lights on breakfast nook bar, & custom deigned pantry*Downstairs junior suite w/full bath & three bedrooms & loft upstairs*Huge master bedroom w/sitting area*Beautifully upgraded master bath w/rain shower*Upgraded floors w/Hardwood floor, carpet & tiles, Crown moldings, plantation shutters, all knobs, Junction box for ceiling fan & recessed lights in every room, Built-in audio sound speakers, custom organized closets all throughout*Epoxy floor & custom cabinets in garage*Professionally landscaped water conservation yard with drought tolerant plants*Few steps to HOA parks*MUST SEE*
Last Agent to Sell the Property
Realty One Group West License #01292681 Listed on: 01/05/2017

Home Details
Home Type
- Single Family
Est. Annual Taxes
- $23,016
Year Built
- Built in 2015 | Newly Remodeled
Lot Details
- 4,500 Sq Ft Lot
- East Facing Home
- Block Wall Fence
- New Fence
- Landscaped
- Corner Lot
- Level Lot
- Sprinkler System
- Back Yard
HOA Fees
- $279 Monthly HOA Fees
Parking
- 2 Car Direct Access Garage
- Parking Available
- Front Facing Garage
- Side by Side Parking
- Driveway
Property Views
- Woods
- Canyon
- Mountain
- Hills
Home Design
- Spanish Architecture
- Turnkey
- Brick Exterior Construction
- Slab Foundation
- Fire Retardant Roof
- Concrete Roof
- Stucco
Interior Spaces
- 3,250 Sq Ft Home
- 2-Story Property
- Open Floorplan
- Wired For Sound
- Wired For Data
- Built-In Features
- Crown Molding
- High Ceiling
- Recessed Lighting
- Gas Fireplace
- Double Pane Windows
- Plantation Shutters
- Garden Windows
- Window Screens
- French Doors
- Sliding Doors
- Entrance Foyer
- Great Room with Fireplace
- Family Room Off Kitchen
- Dining Room
- Loft
- Storage
Kitchen
- Open to Family Room
- Eat-In Kitchen
- Breakfast Bar
- Walk-In Pantry
- Convection Oven
- Gas Oven
- Six Burner Stove
- Built-In Range
- Range Hood
- Microwave
- Dishwasher
- Kitchen Island
- Granite Countertops
- Disposal
Flooring
- Wood
- Carpet
Bedrooms and Bathrooms
- 4 Bedrooms | 1 Main Level Bedroom
- Primary Bedroom Suite
- Walk-In Closet
Laundry
- Laundry Room
- Laundry on upper level
- Washer and Gas Dryer Hookup
Home Security
- Carbon Monoxide Detectors
- Fire and Smoke Detector
Outdoor Features
- Spa
- Balcony
- Exterior Lighting
- Rain Gutters
Utilities
- Forced Air Zoned Heating and Cooling System
- Vented Exhaust Fan
- Underground Utilities
- Tankless Water Heater
- Sewer Paid
Listing and Financial Details
- Tax Lot 31
- Tax Tract Number 17619
- Assessor Parcel Number 52714102
Community Details
Overview
- Built by Taylor Morrison
- Resident Two
Amenities
- Outdoor Cooking Area
- Community Fire Pit
- Community Barbecue Grill
Recreation
- Community Playground
- Community Pool
- Community Spa
- Hiking Trails
- Bike Trail
Security
- Gated with Attendant
Ownership History
Purchase Details
Purchase Details
Home Financials for this Owner
Home Financials are based on the most recent Mortgage that was taken out on this home.Purchase Details
Purchase Details
Home Financials for this Owner
Home Financials are based on the most recent Mortgage that was taken out on this home.Purchase Details
Purchase Details
Purchase Details
Similar Homes in the area
Home Values in the Area
Average Home Value in this Area
Purchase History
| Date | Type | Sale Price | Title Company |
|---|---|---|---|
| Interfamily Deed Transfer | -- | Accommodation | |
| Grant Deed | $1,485,000 | Ticor Title | |
| Interfamily Deed Transfer | -- | None Available | |
| Grant Deed | $1,464,500 | First American Title Company | |
| Grant Deed | -- | First American Title Company | |
| Grant Deed | -- | First American Title Company | |
| Grant Deed | $3,867,000 | First American Title Company |
Mortgage History
| Date | Status | Loan Amount | Loan Type |
|---|---|---|---|
| Previous Owner | $1,171,578 | Adjustable Rate Mortgage/ARM | |
| Closed | $0 | Seller Take Back |
Property History
| Date | Event | Price | Change | Sq Ft Price |
|---|---|---|---|---|
| 05/24/2025 05/24/25 | Price Changed | $3,298,800 | -5.7% | $1,010 / Sq Ft |
| 05/15/2025 05/15/25 | For Sale | $3,498,800 | +135.6% | $1,071 / Sq Ft |
| 01/27/2017 01/27/17 | Sold | $1,485,000 | 0.0% | $457 / Sq Ft |
| 01/16/2017 01/16/17 | Pending | -- | -- | -- |
| 01/13/2017 01/13/17 | Off Market | $1,485,000 | -- | -- |
| 01/05/2017 01/05/17 | For Sale | $1,499,888 | 0.0% | $462 / Sq Ft |
| 11/28/2015 11/28/15 | Rented | $5,500 | 0.0% | -- |
| 11/24/2015 11/24/15 | Off Market | $5,500 | -- | -- |
| 11/04/2015 11/04/15 | For Rent | $5,500 | -- | -- |
Tax History Compared to Growth
Tax History
| Year | Tax Paid | Tax Assessment Tax Assessment Total Assessment is a certain percentage of the fair market value that is determined by local assessors to be the total taxable value of land and additions on the property. | Land | Improvement |
|---|---|---|---|---|
| 2024 | $23,016 | $1,689,674 | $1,033,286 | $656,388 |
| 2023 | $22,555 | $1,656,544 | $1,013,026 | $643,518 |
| 2022 | $22,161 | $1,624,063 | $993,163 | $630,900 |
| 2021 | $21,774 | $1,592,219 | $973,689 | $618,530 |
| 2020 | $21,543 | $1,575,893 | $963,705 | $612,188 |
| 2019 | $21,350 | $1,544,994 | $944,809 | $600,185 |
| 2018 | $20,982 | $1,514,700 | $926,283 | $588,417 |
| 2017 | $21,007 | $1,516,541 | $911,685 | $604,856 |
| 2016 | $20,277 | $1,486,805 | $893,808 | $592,997 |
| 2015 | $15,763 | $1,123,850 | $773,398 | $350,452 |
| 2014 | $211 | $17,779 | $17,779 | $0 |
Agents Affiliated with this Home
-
Andy Sohn

Seller's Agent in 2025
Andy Sohn
Christie's International
(949) 508-1111
3 in this area
39 Total Sales
-
Jessica Hong

Seller's Agent in 2017
Jessica Hong
Realty One Group West
(949) 355-4001
10 in this area
129 Total Sales
-
Steve Park

Seller Co-Listing Agent in 2017
Steve Park
Realty One Group West
(949) 783-2400
2 in this area
50 Total Sales
-
S
Buyer's Agent in 2015
Sun Hwan Hong
Real Estate Broker Services
Map
Source: California Regional Multiple Listing Service (CRMLS)
MLS Number: OC17002143
APN: 527-141-02


