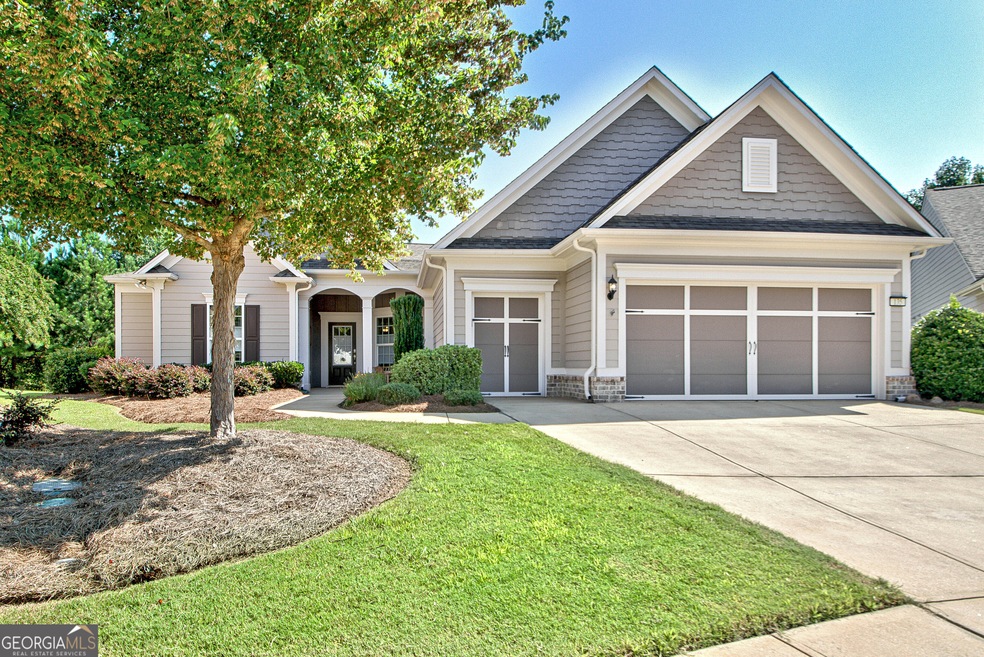Have you ever walked through a model home and wished you could live in it? You can! A fabulous Del Webb model home, The Napa Valley, is available today...no other like it on the market. Finally, live in the model! like all models...it has it all, if you want it ...it's here! A welcoming front porch leads you into an expansive foyer and reveals the very open, bright, heart of the home. The great room with dining area, boasts luxury 8-inch luxury vinyl flooring, easy maintenance and beautiful, crown molding and a wall of windows with a full view of the private and gorgeous backyard. The kitchen with two pantries and loads of upgraded cabinets and lots of drawers, a coffee bar, all upgraded appliances...the new refrigerator...matches the cabinetry and it is so cool...you need to see it...(with its secret door)! This is a chef and bakers' kitchen, all upgrades and all the space you need and every convenience. Around the corner from the kitchen...tucked into the back of the home...a hearth room...which, of course, has a beautiful fireplace and mantle and is the perfectly sized room...intimate and cozy, continuing on the flex room, private with French doors and so versatile, can be an office, craft room, 3rd bedroom. Down the hall, the guest bedroom with full bath is located at the opposite corner of the home from the owner's suite allowing privacy for all. The owner's suite, very generously sized, with trey ceiling andbrand new carpeting and a wall of windows, again great views of the lush backyard. The bath...large walk-in shower, upgraded double vanity, upgraded cabinets and an alcove for a dresser, make-up table, or bench...the walk-in closet...HUGE, it's basically another room! The oversized two car garage plus a golf cart garage are spacious (and the envy of many a resident)! The extended garage allows the permanent stairs to attic storage. Every convenience and every sought after upgrade..ie a model home! Where do builders build their models...on their best homesites! This is one of the largest homesites and most private and the most beautiful... it all adds up to those models you've seen but, now can actually have. It's very rare to have an available Napa Valley model, don't miss your chance to see this beauty.

