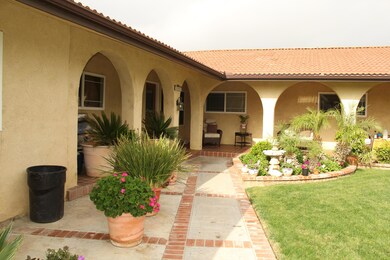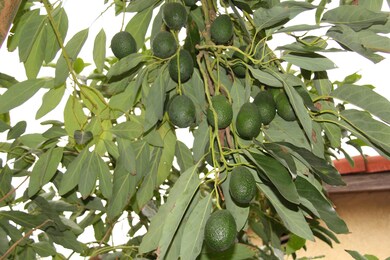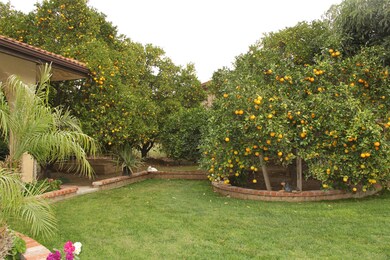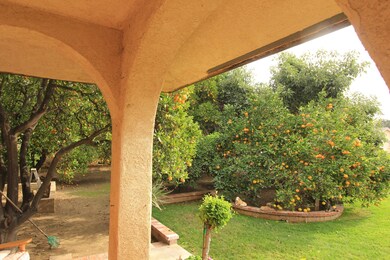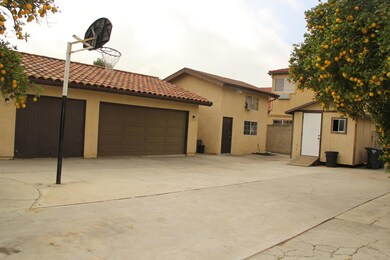
135 Dunton Ln Fillmore, CA 93015
Estimated Value: $914,000 - $1,059,000
Highlights
- Additional Residence on Property
- RV Access or Parking
- Updated Kitchen
- Spa
- Solar Power System
- 0.42 Acre Lot
About This Home
As of February 2020Single Story custom 6 Bedroom 3 Bath home with approx 3,300 sq.ft with guest house, 3 car garage , RV parking, 4 separate storage units, room for multiple vehicles, pool and spa located on a 18,674 sq. ft lot. Home is on Private Street and zoned RO. This is a gem of a home and hard to find located in Fillmore City limits with 25 producing fruit trees including Avocado trees. Newer windows, Newer roof, RV hookups, Air Conditioning , Mountain Views, Close to Shopping and 126. No Mello- Roos or HOA. Solar Panels in place that are leased which reduces the electric bill significantly. This home is a rare find and a must see king of property for this price.
Last Agent to Sell the Property
Brian Arner
Keller Williams West Ventura License #01204853 Listed on: 01/12/2020
Co-Listed By
Non Member Agent
Non Member Office
Last Buyer's Agent
Non Member Agent
Non Member Office
Home Details
Home Type
- Single Family
Est. Annual Taxes
- $8,206
Year Built
- Built in 1980
Lot Details
- 0.42 Acre Lot
- Back Yard Fenced
Parking
- 3 Car Detached Garage
- RV Access or Parking
Home Design
- 2-Story Property
- Spanish Architecture
- Raised Foundation
- Stucco
Interior Spaces
- 3,300 Sq Ft Home
- Family Room
- Living Room with Fireplace
- Tile Flooring
- Updated Kitchen
- Laundry in unit
Bedrooms and Bathrooms
- 6 Bedrooms
- Primary Bedroom on Main
- Maid or Guest Quarters
- 3 Full Bathrooms
Pool
- Spa
- Outdoor Pool
Outdoor Features
- Covered patio or porch
- Separate Outdoor Workshop
- Shed
- Built-In Barbecue
Additional Features
- Solar Power System
- Additional Residence on Property
- City Lot
Listing and Financial Details
- Assessor Parcel Number 052-0-180-345
Ownership History
Purchase Details
Home Financials for this Owner
Home Financials are based on the most recent Mortgage that was taken out on this home.Purchase Details
Home Financials for this Owner
Home Financials are based on the most recent Mortgage that was taken out on this home.Purchase Details
Home Financials for this Owner
Home Financials are based on the most recent Mortgage that was taken out on this home.Similar Homes in Fillmore, CA
Home Values in the Area
Average Home Value in this Area
Purchase History
| Date | Buyer | Sale Price | Title Company |
|---|---|---|---|
| Arriaga Ana Maria | $680,000 | Chicago Title Company | |
| Acosta Jose | -- | Chicago Title Company | |
| Acosta Jose | $189,000 | None Available |
Mortgage History
| Date | Status | Borrower | Loan Amount |
|---|---|---|---|
| Open | Arriaga Ana Maria | $648,500 | |
| Closed | Arriaga Ana Maria | $646,000 | |
| Previous Owner | Acosta Jose | $377,800 | |
| Previous Owner | Acosta Jose A | $261,746 | |
| Previous Owner | Acosta Jose A | $100,000 | |
| Previous Owner | Acosta Jose A | $292,000 | |
| Previous Owner | Acosta Jose A | $40,000 | |
| Previous Owner | Acosta Jose A | $225,000 |
Property History
| Date | Event | Price | Change | Sq Ft Price |
|---|---|---|---|---|
| 02/10/2020 02/10/20 | Sold | $680,000 | 0.0% | $206 / Sq Ft |
| 02/10/2020 02/10/20 | Sold | $680,000 | -6.7% | $206 / Sq Ft |
| 01/24/2020 01/24/20 | Pending | -- | -- | -- |
| 01/12/2020 01/12/20 | Pending | -- | -- | -- |
| 01/12/2020 01/12/20 | For Sale | $729,000 | 0.0% | $221 / Sq Ft |
| 12/14/2019 12/14/19 | For Sale | $729,000 | -- | $221 / Sq Ft |
Tax History Compared to Growth
Tax History
| Year | Tax Paid | Tax Assessment Tax Assessment Total Assessment is a certain percentage of the fair market value that is determined by local assessors to be the total taxable value of land and additions on the property. | Land | Improvement |
|---|---|---|---|---|
| 2024 | $8,206 | $729,094 | $473,912 | $255,182 |
| 2023 | $8,093 | $714,799 | $464,620 | $250,179 |
| 2022 | $7,481 | $700,784 | $455,510 | $245,274 |
| 2021 | $8,517 | $687,044 | $446,579 | $240,465 |
| 2020 | $4,591 | $392,827 | $104,994 | $287,833 |
| 2019 | $4,523 | $385,126 | $102,936 | $282,190 |
| 2018 | $4,431 | $377,575 | $100,918 | $276,657 |
| 2017 | $4,455 | $370,173 | $98,940 | $271,233 |
| 2016 | $4,123 | $362,915 | $97,000 | $265,915 |
| 2015 | $4,008 | $357,466 | $95,544 | $261,922 |
| 2014 | $4,004 | $350,466 | $93,673 | $256,793 |
Agents Affiliated with this Home
-
B
Seller's Agent in 2020
Brian Arner
Keller Williams West Ventura
-
Kepola Bello-Arner
K
Seller's Agent in 2020
Kepola Bello-Arner
Keller Williams West Ventura County
(805) 857-8755
32 Total Sales
-
N
Seller Co-Listing Agent in 2020
Non Member Agent
Non Member Office
-
Ana Maria Arriaga
A
Buyer's Agent in 2020
Ana Maria Arriaga
RE/MAX
(805) 794-0195
21 in this area
29 Total Sales
Map
Source: Santa Barbara Multiple Listing Service
MLS Number: 20-121
APN: 052-0-180-345
- 734 Balden Ln
- 62 Rio Grande St
- 578 Apricot Ln
- 803 Sespe Ave
- 335 Grapefruit Ln
- 461 Old Telegraph Rd
- 300 C St
- 513 Heritage Valley Pkwy
- 246 Central Ave
- 730 W Ventura St
- 340 Central Ave
- 1028 Meadowlark Dr
- 1203 S Sespe St
- 0 Fillmore St
- 359 Edgewood Dr
- 1144 Oriole Cir
- 320 D St
- 74 Teakwood St
- 185 Rosewood St
- 339 2nd St

