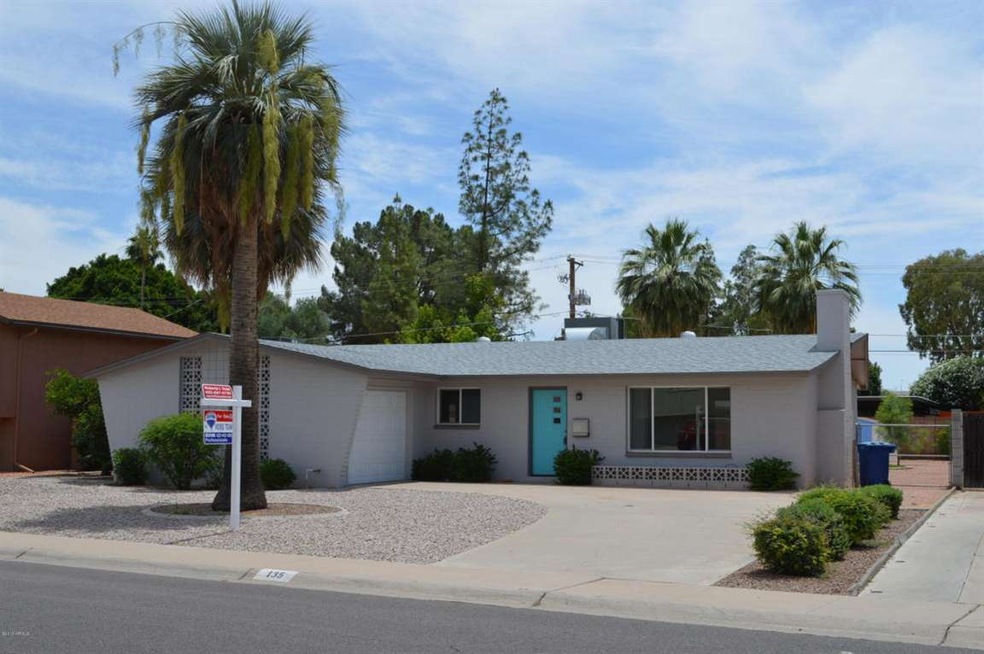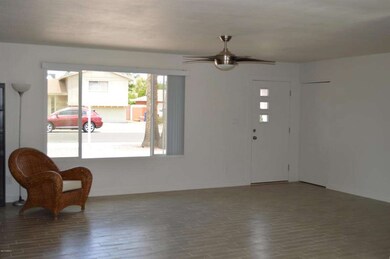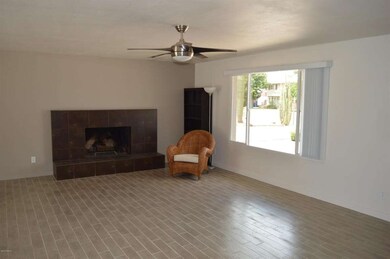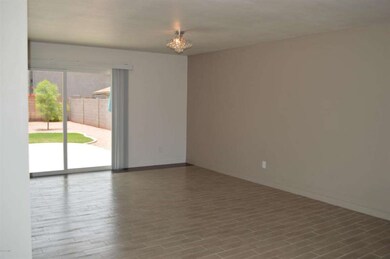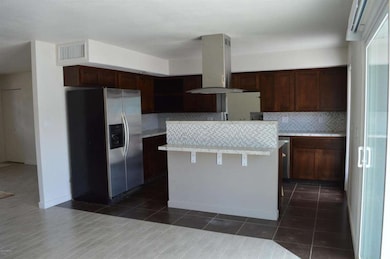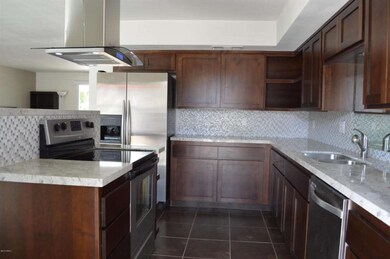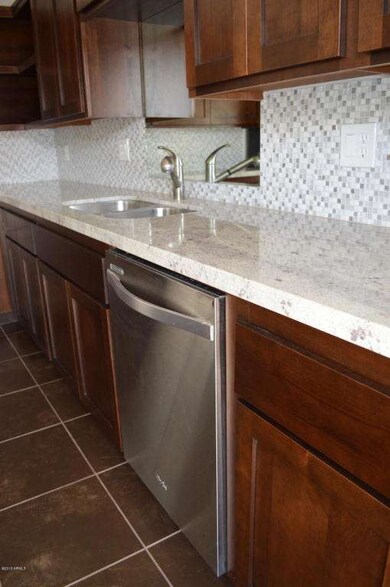
135 E Ellis Dr Tempe, AZ 85282
The Lakes NeighborhoodHighlights
- RV Gated
- Granite Countertops
- Double Pane Windows
- 0.24 Acre Lot
- No HOA
- Walk-In Closet
About This Home
As of July 2015Get ready to change your address to this move-in ready home. Remodeled & modern: it's just beautiful. This classic open floor plan exhibits a fire place focal point, breakfast bar island & dining room space accented with a delightful crystal chandelier. Everyone comments about how beautiful the kitchen is with beautiful dark cabinets, light & elegant granite counter tops, & stainless steel appliances. Indoor/outdoor entertaining is a breeze between the dining room and large back patio. Both bathrooms have been fully updated but wait until you see the master shower - extra large, stylish Travertine & beautiful fixtures. Note the newer dual paned windows, a 2013 roof & 2013 HVAC, the insulated laundry room, & a newer backyard sprinkler system Great location: close to everything.
Last Agent to Sell the Property
RE/MAX Professionals License #BR528165000 Listed on: 05/22/2015
Home Details
Home Type
- Single Family
Est. Annual Taxes
- $1,270
Year Built
- Built in 1965
Lot Details
- 10,280 Sq Ft Lot
- Desert faces the front of the property
- Wood Fence
- Block Wall Fence
- Chain Link Fence
- Backyard Sprinklers
- Sprinklers on Timer
- Grass Covered Lot
Parking
- 1 Car Garage
- 3 Open Parking Spaces
- Side or Rear Entrance to Parking
- Garage Door Opener
- RV Gated
Home Design
- Composition Roof
- Block Exterior
Interior Spaces
- 1,380 Sq Ft Home
- 1-Story Property
- Ceiling Fan
- Double Pane Windows
- Living Room with Fireplace
- Laundry in unit
Kitchen
- Dishwasher
- Kitchen Island
- Granite Countertops
Flooring
- Carpet
- Tile
Bedrooms and Bathrooms
- 3 Bedrooms
- Walk-In Closet
- Remodeled Bathroom
- 2 Bathrooms
Outdoor Features
- Patio
- Outdoor Storage
Schools
- Arredondo Elementary School
- Connolly Middle School
- Tempe High School
Utilities
- Refrigerated Cooling System
- Heating Available
- High Speed Internet
- Cable TV Available
Community Details
- No Home Owners Association
- Tempe Gardens 3 Lot 180 320 Tr F Subdivision
Listing and Financial Details
- Tax Lot 312
- Assessor Parcel Number 133-41-136
Ownership History
Purchase Details
Home Financials for this Owner
Home Financials are based on the most recent Mortgage that was taken out on this home.Purchase Details
Home Financials for this Owner
Home Financials are based on the most recent Mortgage that was taken out on this home.Purchase Details
Purchase Details
Purchase Details
Similar Home in the area
Home Values in the Area
Average Home Value in this Area
Purchase History
| Date | Type | Sale Price | Title Company |
|---|---|---|---|
| Interfamily Deed Transfer | -- | Pioneer Title Agency Inc | |
| Warranty Deed | $223,000 | Grand Canyon Title Agency | |
| Cash Sale Deed | $60,000 | None Available | |
| Cash Sale Deed | $143,500 | Chicago Title Agency Inc | |
| Cash Sale Deed | $136,500 | Chicago Title Agency |
Mortgage History
| Date | Status | Loan Amount | Loan Type |
|---|---|---|---|
| Open | $188,500 | New Conventional | |
| Closed | $211,850 | New Conventional |
Property History
| Date | Event | Price | Change | Sq Ft Price |
|---|---|---|---|---|
| 04/29/2025 04/29/25 | For Sale | $515,000 | +130.9% | $373 / Sq Ft |
| 07/15/2015 07/15/15 | Sold | $223,000 | -0.9% | $162 / Sq Ft |
| 06/10/2015 06/10/15 | Pending | -- | -- | -- |
| 05/20/2015 05/20/15 | For Sale | $225,000 | -- | $163 / Sq Ft |
Tax History Compared to Growth
Tax History
| Year | Tax Paid | Tax Assessment Tax Assessment Total Assessment is a certain percentage of the fair market value that is determined by local assessors to be the total taxable value of land and additions on the property. | Land | Improvement |
|---|---|---|---|---|
| 2025 | $1,500 | $15,484 | -- | -- |
| 2024 | $1,481 | $14,747 | -- | -- |
| 2023 | $1,481 | $32,700 | $6,540 | $26,160 |
| 2022 | $1,415 | $24,270 | $4,850 | $19,420 |
| 2021 | $1,442 | $22,620 | $4,520 | $18,100 |
| 2020 | $1,394 | $20,830 | $4,160 | $16,670 |
| 2019 | $1,368 | $19,150 | $3,830 | $15,320 |
| 2018 | $1,331 | $17,360 | $3,470 | $13,890 |
| 2017 | $1,289 | $15,630 | $3,120 | $12,510 |
| 2016 | $1,283 | $15,200 | $3,040 | $12,160 |
| 2015 | $1,241 | $13,150 | $2,630 | $10,520 |
Agents Affiliated with this Home
-
Stephanie Aulson

Seller's Agent in 2025
Stephanie Aulson
Barrett Real Estate
(928) 308-3739
23 Total Sales
-
Roberta Voss

Seller's Agent in 2015
Roberta Voss
RE/MAX
(602) 697-0730
112 Total Sales
-
Ashley Manezes

Buyer's Agent in 2015
Ashley Manezes
Dana Hubbell Group
(602) 697-3103
2 Total Sales
Map
Source: Arizona Regional Multiple Listing Service (ARMLS)
MLS Number: 5283979
APN: 133-41-136
- 4735 S Mill Ave
- 124 E Fremont Dr Unit 3
- 4517 S Grandview Ave
- 5255 S Mill Ave
- 510 E Fremont Dr
- 511 E Carter Dr
- 400 W Baseline Rd Unit 189
- 400 W Baseline Rd Unit 124
- 400 W Baseline Rd Unit 126
- 400 W Baseline Rd Unit 111
- 400 W Baseline Rd Unit 34
- 400 W Baseline Rd Unit 215
- 400 W Baseline Rd Unit 203
- 400 W Baseline Rd Unit 298
- 400 W Baseline Rd Unit 347
- 400 W Baseline Rd Unit 180
- 400 W Baseline Rd Unit 32
- 400 W Baseline Rd Unit 24
- 400 W Baseline Rd Unit 251
- 400 W Baseline Rd Unit 297
