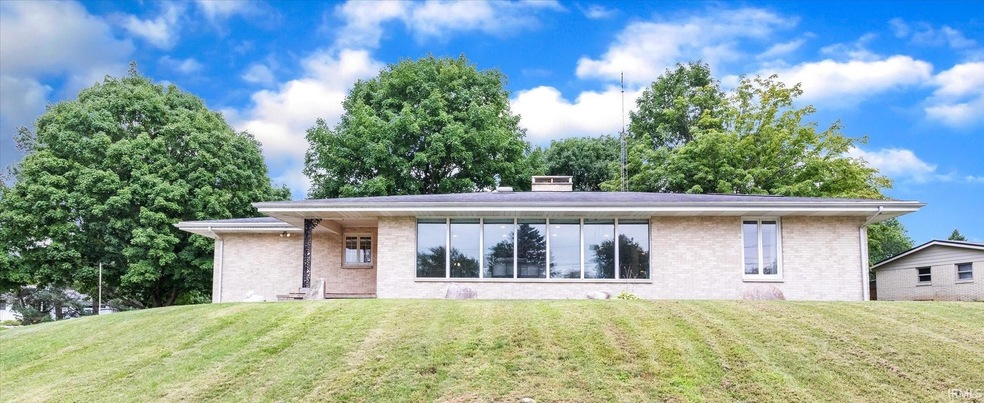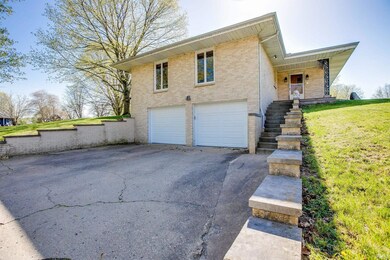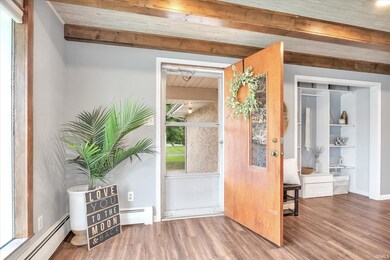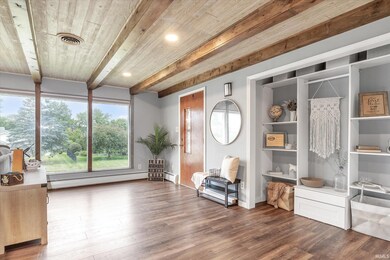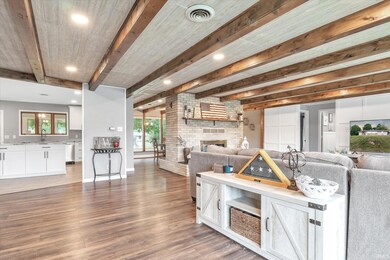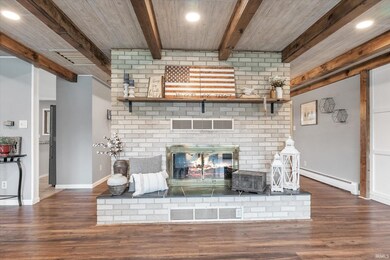
135 Gilliam Dr N Warsaw, IN 46580
Highlights
- 2 Car Attached Garage
- 1-Story Property
- Hot Water Heating System
- Madison Elementary School Rated A-
- Central Air
- Wood Burning Fireplace
About This Home
As of May 2023This freshly updated, 3 bed, 2 full bath sits on a peaceful 0.65 acre lot. The primary bedroom and en-suite were renovated before listing to optimize the style and flow of the home, this meant a full remodel from top to bottom. Even better, the primary bedroom has been newly remodeled too, be sure to check out the new flooring! All of the square footage is found on the main level which is a split floor plan. The home has an open concept and integrates the fireplace in a fashion that compliments the space. There are two driveways. One goes to the garage, equipped with two brand new garage doors and an operational stairlift if stairs aren't your thing. There is a drive that goes to the back door as well if you would prefer access without stairs. All appliances stay… and they are nice! Brand new AC! The home is located in a low traffic neighborhood but is conveniently 3 minutes away from US 30, Center St, Downtown Warsaw, or State Road 15.
Last Buyer's Agent
Michael Kreider
RE/MAX Results- Warsaw

Home Details
Home Type
- Single Family
Est. Annual Taxes
- $2,540
Year Built
- Built in 1965
Lot Details
- 0.65 Acre Lot
- Lot Dimensions are 173 x 163
Parking
- 2 Car Attached Garage
- Off-Street Parking
Home Design
- Brick Exterior Construction
Interior Spaces
- 2,201 Sq Ft Home
- 1-Story Property
- Wood Burning Fireplace
- Walk-Out Basement
Bedrooms and Bathrooms
- 3 Bedrooms
- 2 Full Bathrooms
Schools
- Madison Elementary School
- Edgewood Middle School
- Warsaw High School
Utilities
- Central Air
- Hot Water Heating System
Community Details
- Rolling Hills Subdivision
Listing and Financial Details
- Assessor Parcel Number 43-11-05-300-338.000-032
Ownership History
Purchase Details
Home Financials for this Owner
Home Financials are based on the most recent Mortgage that was taken out on this home.Purchase Details
Home Financials for this Owner
Home Financials are based on the most recent Mortgage that was taken out on this home.Similar Homes in Warsaw, IN
Home Values in the Area
Average Home Value in this Area
Purchase History
| Date | Type | Sale Price | Title Company |
|---|---|---|---|
| Warranty Deed | $300,000 | Metropolitan Title | |
| Deed | -- | None Available |
Mortgage History
| Date | Status | Loan Amount | Loan Type |
|---|---|---|---|
| Open | $285,000 | New Conventional | |
| Previous Owner | $166,250 | New Conventional |
Property History
| Date | Event | Price | Change | Sq Ft Price |
|---|---|---|---|---|
| 05/25/2023 05/25/23 | Sold | $300,000 | 0.0% | $136 / Sq Ft |
| 04/23/2023 04/23/23 | Pending | -- | -- | -- |
| 04/20/2023 04/20/23 | For Sale | $300,000 | +71.4% | $136 / Sq Ft |
| 10/05/2018 10/05/18 | Sold | $175,000 | 0.0% | $80 / Sq Ft |
| 08/29/2018 08/29/18 | Pending | -- | -- | -- |
| 08/03/2018 08/03/18 | Price Changed | $175,000 | -5.4% | $80 / Sq Ft |
| 07/11/2018 07/11/18 | Price Changed | $185,000 | -7.5% | $84 / Sq Ft |
| 06/19/2018 06/19/18 | Price Changed | $199,900 | -4.8% | $91 / Sq Ft |
| 06/04/2018 06/04/18 | Price Changed | $209,900 | -4.5% | $95 / Sq Ft |
| 05/21/2018 05/21/18 | Price Changed | $219,900 | -4.3% | $100 / Sq Ft |
| 04/18/2018 04/18/18 | For Sale | $229,900 | -- | $104 / Sq Ft |
Tax History Compared to Growth
Tax History
| Year | Tax Paid | Tax Assessment Tax Assessment Total Assessment is a certain percentage of the fair market value that is determined by local assessors to be the total taxable value of land and additions on the property. | Land | Improvement |
|---|---|---|---|---|
| 2024 | $3,163 | $305,600 | $48,500 | $257,100 |
| 2023 | $2,573 | $248,100 | $48,500 | $199,600 |
| 2022 | $2,540 | $244,000 | $48,500 | $195,500 |
| 2021 | $2,240 | $214,300 | $48,500 | $165,800 |
| 2020 | $2,064 | $197,600 | $38,800 | $158,800 |
| 2019 | $2,084 | $199,100 | $35,400 | $163,700 |
| 2018 | $2,004 | $190,900 | $35,400 | $155,500 |
| 2017 | $1,956 | $186,000 | $35,400 | $150,600 |
| 2016 | $1,837 | $175,900 | $26,700 | $149,200 |
| 2014 | $1,748 | $174,800 | $23,300 | $151,500 |
| 2013 | $1,748 | $170,600 | $23,300 | $147,300 |
Agents Affiliated with this Home
-

Seller's Agent in 2023
Jeffrey Binkley
McKinnies Realty, LLC Elkhart
(574) 849-9258
86 Total Sales
-
M
Buyer's Agent in 2023
Michael Kreider
RE/MAX
-
L
Seller's Agent in 2018
Loretta Reeder
Brian Peterson Real Estate
-

Buyer's Agent in 2018
Brian Peterson
Brian Peterson Real Estate
(574) 265-4801
626 Total Sales
Map
Source: Indiana Regional MLS
MLS Number: 202312066
APN: 43-11-05-300-338.000-032
- 619 Widaman St
- 1110 Brubaker St
- 721 Ellsworth St
- 618 N Lake St
- 415 N Washington St
- 506 Bay Circle Dr
- 516 N Park Ave
- 2111 Bluewater Dr
- 800 E Arthur St Unit I1
- 800 E Arthur St Unit B4
- 311 N Washington St
- 309 W Fort Wayne St
- 590 W Main St
- 580 W Main St
- 725 E Fort Wayne St
- 501 E Center St
- 728 E Fort Wayne St
- TBD Tippecanoe Dr
- 397 W 250 N
- 1007 Sheridan St
