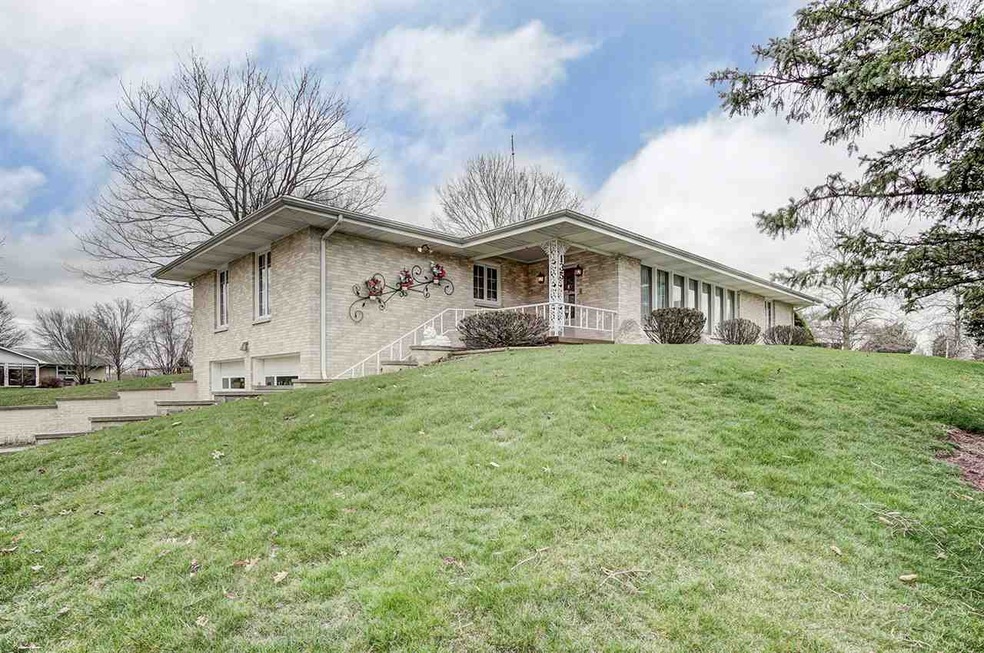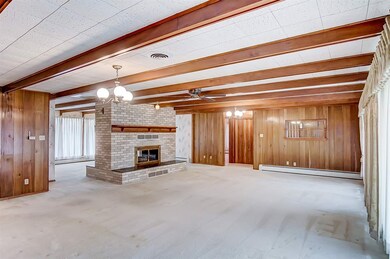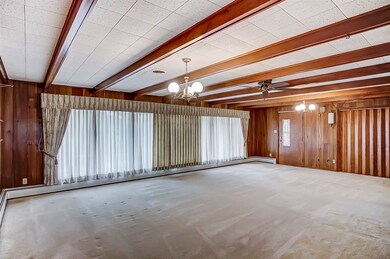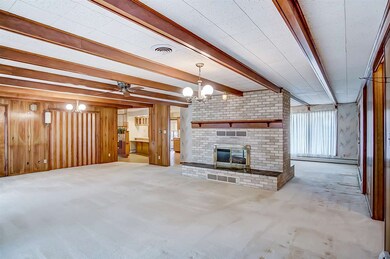
135 Gilliam Dr N Warsaw, IN 46580
Highlights
- Primary Bedroom Suite
- Open Floorplan
- Backs to Open Ground
- Madison Elementary School Rated A-
- Ranch Style House
- Formal Dining Room
About This Home
As of May 2023Solid, Well Built construction ALL brick ranch in desirable Rolling Hills Subdivision! The 3 Bedroom, 2 Bath home has over 2,200 Square Feet on the main level, expansive living room & see thru wood burning brick fireplace between living room and formal dining room. Also a 4 seasons room off the kitchen to an open deck in back yard. Split bedroom floor plan. Extra large lot is .68 Acres and another driveway on west side of home which leads to 3 seasons room. Windows are Anderson & Pella crank out. Large utility room in lower level for a work out room or workshop, for whatever your needs are!
Last Agent to Sell the Property
Loretta Reeder
Brian Peterson Real Estate Listed on: 04/18/2018
Home Details
Home Type
- Single Family
Est. Annual Taxes
- $1,956
Year Built
- Built in 1965
Lot Details
- 0.68 Acre Lot
- Backs to Open Ground
- Level Lot
Parking
- 2 Car Attached Garage
- Garage Door Opener
- Driveway
- Off-Street Parking
Home Design
- Ranch Style House
- Brick Exterior Construction
- Shingle Roof
Interior Spaces
- Open Floorplan
- Ceiling Fan
- Wood Burning Fireplace
- Double Pane Windows
- Insulated Windows
- Living Room with Fireplace
- Dining Room with Fireplace
- Formal Dining Room
- Fire and Smoke Detector
- Washer Hookup
Kitchen
- Breakfast Bar
- Electric Oven or Range
- Laminate Countertops
- Utility Sink
- Disposal
Flooring
- Carpet
- Ceramic Tile
- Vinyl
Bedrooms and Bathrooms
- 3 Bedrooms
- Primary Bedroom Suite
- Split Bedroom Floorplan
- 2 Full Bathrooms
Partially Finished Basement
- Walk-Out Basement
- Block Basement Construction
- Natural lighting in basement
Utilities
- Central Air
- Hot Water Heating System
- Heating System Uses Gas
- Private Water Source
- Private Company Owned Well
- Cable TV Available
Additional Features
- Enclosed patio or porch
- Suburban Location
Listing and Financial Details
- Assessor Parcel Number 43-11-05-300-338.000-032
Ownership History
Purchase Details
Home Financials for this Owner
Home Financials are based on the most recent Mortgage that was taken out on this home.Purchase Details
Home Financials for this Owner
Home Financials are based on the most recent Mortgage that was taken out on this home.Similar Homes in Warsaw, IN
Home Values in the Area
Average Home Value in this Area
Purchase History
| Date | Type | Sale Price | Title Company |
|---|---|---|---|
| Warranty Deed | $300,000 | Metropolitan Title | |
| Deed | -- | None Available |
Mortgage History
| Date | Status | Loan Amount | Loan Type |
|---|---|---|---|
| Open | $285,000 | New Conventional | |
| Previous Owner | $166,250 | New Conventional |
Property History
| Date | Event | Price | Change | Sq Ft Price |
|---|---|---|---|---|
| 05/25/2023 05/25/23 | Sold | $300,000 | 0.0% | $136 / Sq Ft |
| 04/23/2023 04/23/23 | Pending | -- | -- | -- |
| 04/20/2023 04/20/23 | For Sale | $300,000 | +71.4% | $136 / Sq Ft |
| 10/05/2018 10/05/18 | Sold | $175,000 | 0.0% | $80 / Sq Ft |
| 08/29/2018 08/29/18 | Pending | -- | -- | -- |
| 08/03/2018 08/03/18 | Price Changed | $175,000 | -5.4% | $80 / Sq Ft |
| 07/11/2018 07/11/18 | Price Changed | $185,000 | -7.5% | $84 / Sq Ft |
| 06/19/2018 06/19/18 | Price Changed | $199,900 | -4.8% | $91 / Sq Ft |
| 06/04/2018 06/04/18 | Price Changed | $209,900 | -4.5% | $95 / Sq Ft |
| 05/21/2018 05/21/18 | Price Changed | $219,900 | -4.3% | $100 / Sq Ft |
| 04/18/2018 04/18/18 | For Sale | $229,900 | -- | $104 / Sq Ft |
Tax History Compared to Growth
Tax History
| Year | Tax Paid | Tax Assessment Tax Assessment Total Assessment is a certain percentage of the fair market value that is determined by local assessors to be the total taxable value of land and additions on the property. | Land | Improvement |
|---|---|---|---|---|
| 2024 | $3,163 | $305,600 | $48,500 | $257,100 |
| 2023 | $2,573 | $248,100 | $48,500 | $199,600 |
| 2022 | $2,540 | $244,000 | $48,500 | $195,500 |
| 2021 | $2,240 | $214,300 | $48,500 | $165,800 |
| 2020 | $2,064 | $197,600 | $38,800 | $158,800 |
| 2019 | $2,084 | $199,100 | $35,400 | $163,700 |
| 2018 | $2,004 | $190,900 | $35,400 | $155,500 |
| 2017 | $1,956 | $186,000 | $35,400 | $150,600 |
| 2016 | $1,837 | $175,900 | $26,700 | $149,200 |
| 2014 | $1,748 | $174,800 | $23,300 | $151,500 |
| 2013 | $1,748 | $170,600 | $23,300 | $147,300 |
Agents Affiliated with this Home
-

Seller's Agent in 2023
Jeffrey Binkley
McKinnies Realty, LLC Elkhart
(574) 849-9258
86 Total Sales
-
M
Buyer's Agent in 2023
Michael Kreider
RE/MAX
-
L
Seller's Agent in 2018
Loretta Reeder
Brian Peterson Real Estate
-

Buyer's Agent in 2018
Brian Peterson
Brian Peterson Real Estate
(574) 265-4801
628 Total Sales
Map
Source: Indiana Regional MLS
MLS Number: 201815124
APN: 43-11-05-300-338.000-032
- 619 Widaman St
- 1110 Brubaker St
- 721 Ellsworth St
- 618 N Lake St
- 415 N Washington St
- 506 Bay Circle Dr
- 516 N Park Ave
- 2111 Bluewater Dr
- 800 E Arthur St Unit I1
- 800 E Arthur St Unit B4
- 311 N Washington St
- 309 W Fort Wayne St
- 590 W Main St
- 580 W Main St
- 725 E Fort Wayne St
- 501 E Center St
- 728 E Fort Wayne St
- TBD Tippecanoe Dr
- 397 W 250 N
- 1007 Sheridan St






