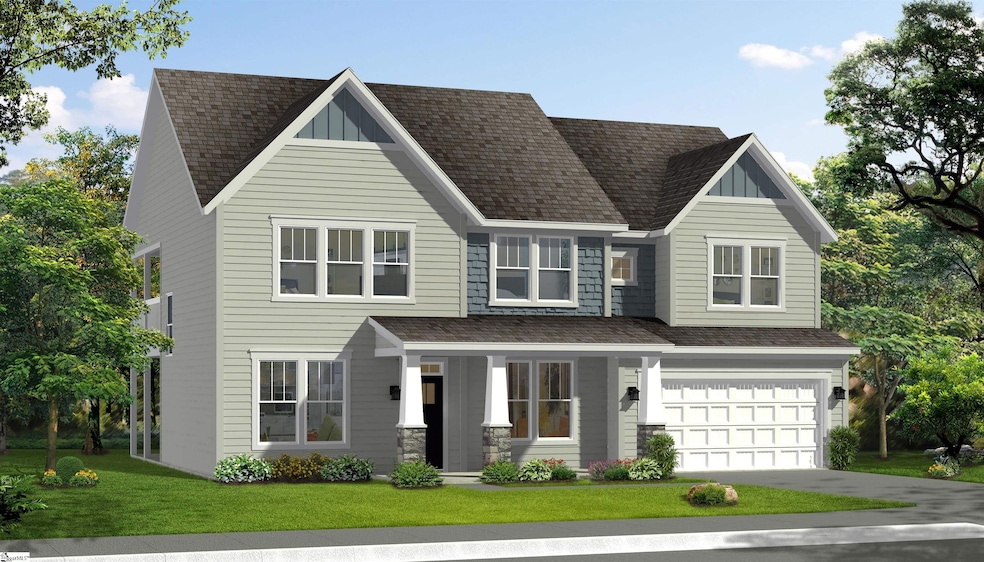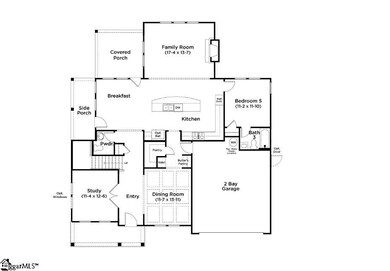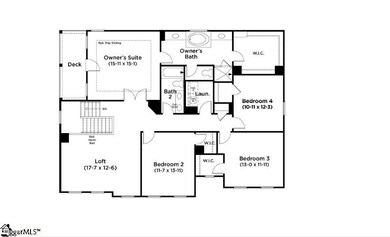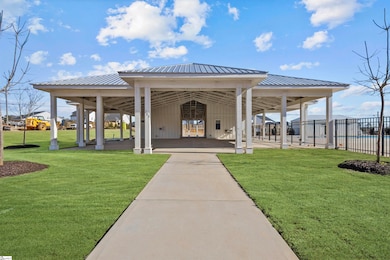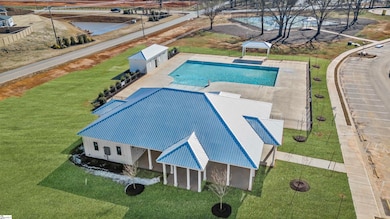
135 Kayfield Farms Dr Anderson, SC 29621
Highlights
- New Construction
- Open Floorplan
- Loft
- Midway Elementary School Rated A
- Craftsman Architecture
- Quartz Countertops
About This Home
As of May 2025Welcome to Kayfield at Midway! New homes in Anderson, SC! This master planned community features resort style amenities including a pool with cabana, pickleball courts, tennis court, greenspace and community park. Large private wooded homesites with beautiful craftsman style one and two-story single-family homes with main or second level primary suites available. Featuring 7 unique home designs for every lifestyle with James Hardie ColorPlus siding. Under 5 minutes from both Midway Elementary School, Glenview Middle School and T.L. Hanna High School. Family-friendly community with parks, shopping centers, and restaurants nearby. Minutes from the the North Highway 81 corridor. Only 10 minutes from I-85 means you will have convenient access to the rest of the upstate. Anderson University, Anderson Mall and all that Downtown Anderson has are within a 15-minute drive away. Enjoy the outdoors with the East West Parkway Trail only 5 minutes away and Lake Hartwell only 10 minutes away! Kayfield at Midway offers a great balance of accessibility and suburban charm. This Craftsman style Stonefield home with James Hardie siding features over 3400 square feet of living space perfect for entertaining. The rocking chair front porch leads into the entry hall with a dedicated office space with french doors and coffered ceilings to the left making it the ideal home office. To the right is the formal dining room, also with coffered ceilings, which leads through your butlers pantry into the open kitchen and living room. Features of the kitchen include beautiful staggered brown cabinetry, light Quartz countertops, tiled backsplash, under cabinet lighting, curved island with farmhouse sink for additional prep and seating space, walk in pantry, and stainless steel appliances including gas cooktop and double wall oven. The high ceilings and tall windows allow for natural light to flow through the room and the gas fireplace with stone surround makes the room cozy on the cool evenings. Off the breakfast room there is a covered back porch that overlooks your large backyard. There is also a bedroom with attached bathroom downstairs, perfect for a guest suite. Up the Oak staircase you will come to your amazing Primary Suite with split vanities, generous walk in closet and seperate garden tub and shower. Three more bedrooms, all with walk in closets, a hall bath with double sinks, walk in laundry room and large loft space complete the upstairs. All our homes feature our Smart Home Technology Package including a video doorbell, keyless entry and touch screen hub. Additionally, our homes are built for efficiency and comfort helping to reduce your energy costs. Our dedicated local warranty team is here for your needs after closing as well.
Last Agent to Sell the Property
DRB Group South Carolina, LLC License #98655 Listed on: 11/30/2024

Home Details
Home Type
- Single Family
Year Built
- Built in 2025 | New Construction
Lot Details
- 0.28 Acre Lot
- Level Lot
HOA Fees
- $46 Monthly HOA Fees
Home Design
- Craftsman Architecture
- Slab Foundation
- Architectural Shingle Roof
- Hardboard
Interior Spaces
- 3,469 Sq Ft Home
- 3,400-3,599 Sq Ft Home
- 2-Story Property
- Open Floorplan
- Coffered Ceiling
- Tray Ceiling
- Smooth Ceilings
- Ceiling height of 9 feet or more
- Gas Log Fireplace
- Living Room
- Breakfast Room
- Dining Room
- Home Office
- Loft
- Pull Down Stairs to Attic
- Fire and Smoke Detector
Kitchen
- Walk-In Pantry
- Built-In Self-Cleaning Double Oven
- Gas Oven
- Gas Cooktop
- Built-In Microwave
- Dishwasher
- Quartz Countertops
- Disposal
Flooring
- Carpet
- Luxury Vinyl Plank Tile
Bedrooms and Bathrooms
- 5 Bedrooms | 1 Main Level Bedroom
- Walk-In Closet
- 3.5 Bathrooms
- Garden Bath
Laundry
- Laundry Room
- Laundry on upper level
- Electric Dryer Hookup
Parking
- 2 Car Attached Garage
- Garage Door Opener
Outdoor Features
- Covered patio or porch
Schools
- Midway Elementary School
- Glenview Middle School
- T. L. Hanna High School
Utilities
- Heating System Uses Natural Gas
- Tankless Water Heater
- Gas Water Heater
- Cable TV Available
Community Details
- Built by DRB Homes
- Kayfield At Midway Subdivision, Stonefield Floorplan
- Mandatory home owners association
Listing and Financial Details
- Tax Lot 26
- Assessor Parcel Number 172-00-02-002
Similar Homes in Anderson, SC
Home Values in the Area
Average Home Value in this Area
Property History
| Date | Event | Price | Change | Sq Ft Price |
|---|---|---|---|---|
| 05/29/2025 05/29/25 | Sold | $549,468 | -4.6% | $162 / Sq Ft |
| 11/30/2024 11/30/24 | Pending | -- | -- | -- |
| 11/30/2024 11/30/24 | For Sale | $575,990 | +0.9% | $169 / Sq Ft |
| 11/20/2024 11/20/24 | Sold | $570,901 | -4.5% | $150 / Sq Ft |
| 05/31/2024 05/31/24 | Pending | -- | -- | -- |
| 05/31/2024 05/31/24 | For Sale | $597,990 | -- | $157 / Sq Ft |
Tax History Compared to Growth
Agents Affiliated with this Home
-
C
Seller's Agent in 2025
Chelsea Cathcart
DRB Group South Carolina, LLC
(864) 202-6354
27 in this area
297 Total Sales
-

Buyer's Agent in 2025
Amber Autry
Love My Hometown
(864) 940-7396
39 in this area
97 Total Sales
-
E
Seller's Agent in 2024
Emily Raines
DRB Group South Carolina, LLC
-

Buyer's Agent in 2024
Tonya Earnhardt
Coldwell Banker Caine/Williams
(864) 643-8188
1 in this area
50 Total Sales
Map
Source: Greater Greenville Association of REALTORS®
MLS Number: 1555912
- 105 Kayfield Farms Dr
- 610 Wh Kay Ln
- 610 Wh Kay Ln
- 610 Wh Kay Ln
- 610 Wh Kay Ln
- 610 Wh Kay Ln
- 610 Wh Kay Ln
- 610 Wh Kay Ln
- 107 Kayfield Farms Dr
- 509 Grasshopper Ct
- 111 Kayfield Farms Dr
- 611 Wh Kay Ln
- 120 Laurel Oak Dr
- 623 Wh Kay Ln
- 624 Wh Kay Ln
- 116 Laurel Oak Dr
- 153 Kayfield Farms Dr
- 128 Kayfield Farms Dr
- 104 Village Creek Dr
- 200 Leisure Ln
