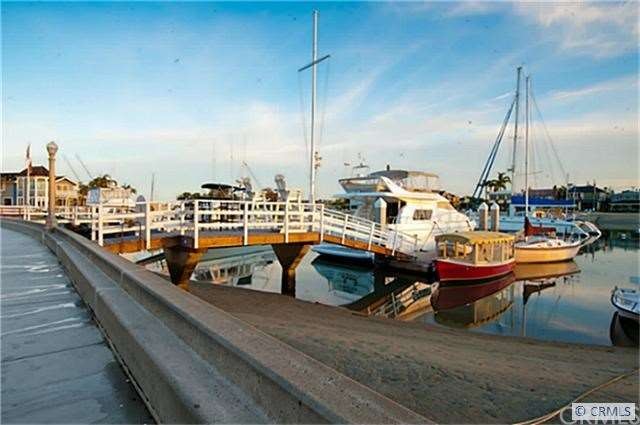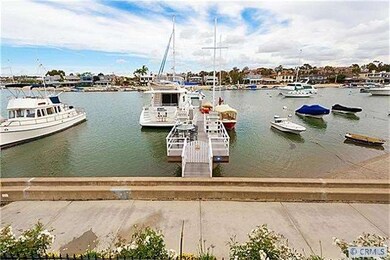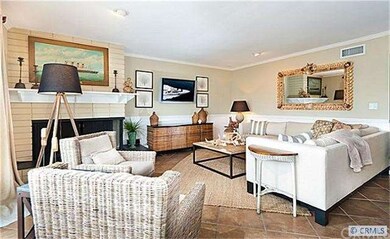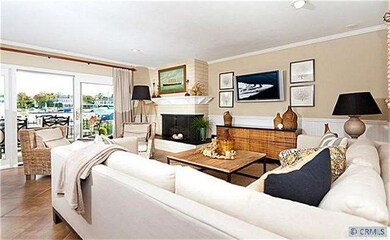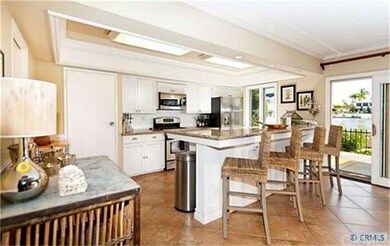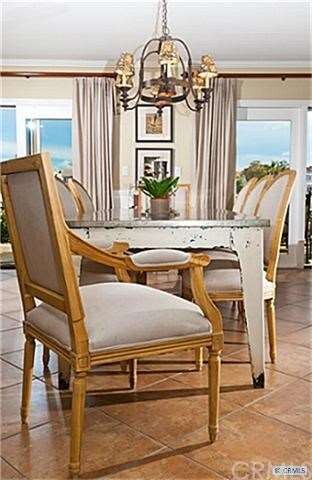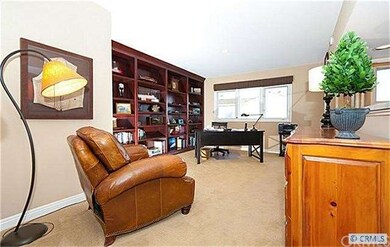
135 N Bay Front Newport Beach, CA 92662
Balboa Island NeighborhoodEstimated Value: $5,477,000 - $8,784,181
Highlights
- Private Dock Site
- Parking available for a boat
- Bay View
- Abraham Lincoln Elementary School Rated A
- Boat Slip
- 4-minute walk to Balboa Island Park
About This Home
As of July 2012HUGH PRICE DEDUCTION! PRICELESS PANORAMIC BAY VIEW! One of the largest Bay Front properties, 50 wide by 85 ft deep. Dock to accommodate up to two 60' yachts! Unique Property. Spacious floor plan. Currently converted as a duplex,(one unit has 4 bedrooms,4 baths,with office/den and one unit has 3 bedrooms,3 baths with a room size walk-in closet. Can easily be reconverted back into one traditional family home with 7 bedrooms, 7 bathrooms, 2 living rooms,2 fireplaces,forced heat and air conditioning,office,walk in closet, and newer stainless steel appliances. Located on the quiet end of Balboa Island for optimum Island privacy, yet 5 minutes to the ferry and all Island activity.
Last Agent to Sell the Property
Laura Gale
HOM Sotheby's International License #01269394 Listed on: 02/10/2012
Home Details
Home Type
- Single Family
Est. Annual Taxes
- $65,517
Year Built
- Built in 1965
Lot Details
- 4,253 Sq Ft Lot
- Lot Dimensions are 50x85
Parking
- 2 Car Direct Access Garage
- 2 Carport Spaces
- Parking Available
- Garage Door Opener
- On-Street Parking
- Parking available for a boat
Property Views
- Bay
- Views of a pier
- Panoramic
- City Lights
Home Design
- Contemporary Architecture
- Composition Roof
- Stucco
Interior Spaces
- 4,432 Sq Ft Home
- Central Vacuum
- Fireplace With Gas Starter
- Fireplace Features Masonry
- Double Pane Windows
- Window Screens
- L-Shaped Dining Room
- Den
Kitchen
- Breakfast Bar
- Self-Cleaning Convection Oven
- Gas Oven or Range
- Cooktop with Range Hood
- Microwave
- Freezer
- Ice Maker
- Dishwasher
- Disposal
Flooring
- Carpet
- Tile
Bedrooms and Bathrooms
- 7 Bedrooms
- Double Master Bedroom
- Converted Bedroom
- Walk-In Closet
- Dressing Area
- 7 Full Bathrooms
Laundry
- Laundry Room
- Laundry in Garage
- Gas And Electric Dryer Hookup
Outdoor Features
- Boat Slip
- Private Dock Site
- Slab Porch or Patio
Utilities
- Forced Air Heating and Cooling System
- Cable TV Available
Community Details
Listing and Financial Details
- Legal Lot and Block 0.10 / 2
- Tax Tract Number 99
- Assessor Parcel Number 05002103
Ownership History
Purchase Details
Home Financials for this Owner
Home Financials are based on the most recent Mortgage that was taken out on this home.Purchase Details
Purchase Details
Purchase Details
Home Financials for this Owner
Home Financials are based on the most recent Mortgage that was taken out on this home.Purchase Details
Home Financials for this Owner
Home Financials are based on the most recent Mortgage that was taken out on this home.Similar Homes in Newport Beach, CA
Home Values in the Area
Average Home Value in this Area
Purchase History
| Date | Buyer | Sale Price | Title Company |
|---|---|---|---|
| Meyer Paul | $4,750,000 | None Available | |
| Turton Kelly | -- | None Available | |
| Highway Llc | -- | -- | |
| Grimaldi Gian R | -- | -- | |
| Turton Kelly | $3,900,000 | Chicago Title Company |
Mortgage History
| Date | Status | Borrower | Loan Amount |
|---|---|---|---|
| Previous Owner | Turton Kelly | $1,925,000 | |
| Previous Owner | Turton Kelly | $250,000 | |
| Previous Owner | Turton Kelly | $2,925,000 | |
| Previous Owner | Turton Kelly | $2,925,000 | |
| Closed | Turton Kelly | $300,000 |
Property History
| Date | Event | Price | Change | Sq Ft Price |
|---|---|---|---|---|
| 07/26/2012 07/26/12 | Sold | $4,750,000 | -4.9% | $1,072 / Sq Ft |
| 05/14/2012 05/14/12 | Price Changed | $4,995,000 | -4.9% | $1,127 / Sq Ft |
| 05/08/2012 05/08/12 | Price Changed | $5,250,000 | -1.9% | $1,185 / Sq Ft |
| 04/16/2012 04/16/12 | Price Changed | $5,349,000 | -1.9% | $1,207 / Sq Ft |
| 02/10/2012 02/10/12 | For Sale | $5,450,000 | -- | $1,230 / Sq Ft |
Tax History Compared to Growth
Tax History
| Year | Tax Paid | Tax Assessment Tax Assessment Total Assessment is a certain percentage of the fair market value that is determined by local assessors to be the total taxable value of land and additions on the property. | Land | Improvement |
|---|---|---|---|---|
| 2024 | $65,517 | $5,952,142 | $5,130,954 | $821,188 |
| 2023 | $64,036 | $5,835,434 | $5,030,347 | $805,087 |
| 2022 | $63,003 | $5,721,014 | $4,931,713 | $789,301 |
| 2021 | $61,839 | $5,608,838 | $4,835,013 | $773,825 |
| 2020 | $58,807 | $5,551,327 | $4,785,436 | $765,891 |
| 2019 | $57,280 | $5,414,145 | $4,691,604 | $722,541 |
| 2018 | $56,134 | $5,307,986 | $4,599,612 | $708,374 |
| 2017 | $55,140 | $5,203,908 | $4,509,423 | $694,485 |
| 2016 | $53,894 | $5,101,871 | $4,421,003 | $680,868 |
| 2015 | $53,391 | $5,025,237 | $4,354,596 | $670,641 |
| 2014 | $52,131 | $4,926,800 | $4,269,295 | $657,505 |
Agents Affiliated with this Home
-
L
Seller's Agent in 2012
Laura Gale
HOM Sotheby's International
-
Chris Valli

Buyer's Agent in 2012
Chris Valli
Surterre Properties Inc.
(949) 717-7177
1 in this area
17 Total Sales
Map
Source: California Regional Multiple Listing Service (CRMLS)
MLS Number: U12000618
APN: 050-021-03
- 129 N Bay Front
- 121 Emerald Ave Unit 2
- 121 Emerald Ave Unit 1
- 211 Pearl Ave
- 624 Harbor Island Dr
- 736 Harbor Island Dr
- 748 Harbor Island Dr
- 210 Collins Ave
- 20 Harbor Island
- 222 Ruby Ave
- 316 Diamond Ave
- 842 Harbor Island Dr
- 209 Diamond Ave
- 21 Harbor Island
- 126 Ruby Ave
- 201 Diamond Ave
- 310 Fernando St Unit 410
- 310 Fernando St Unit 303
- 207 E Edgewater Ave Unit A
- 207 E Edgewater Ave
- 135 N Bay Front
- 137 N Bay Front
- 139 N Bay Front
- 145 N Bay Front
- 209 Emerald Ave
- 121 N Bay Front
- 121 E Bay Ave
- 207 Emerald Ave Unit 1/2
- 207 Emerald Ave
- 117 N Bay Front
- 205 Emerald Ave
- 108 Park Ave Unit 1/2
- 115 N Bay Front
- 212 Emerald Ave
- 203 Emerald Ave
- 210 Emerald Ave
- 214 Emerald Ave
- 106 Park Ave
- 201 E Bay Ave
- 201 E Bay Ave
