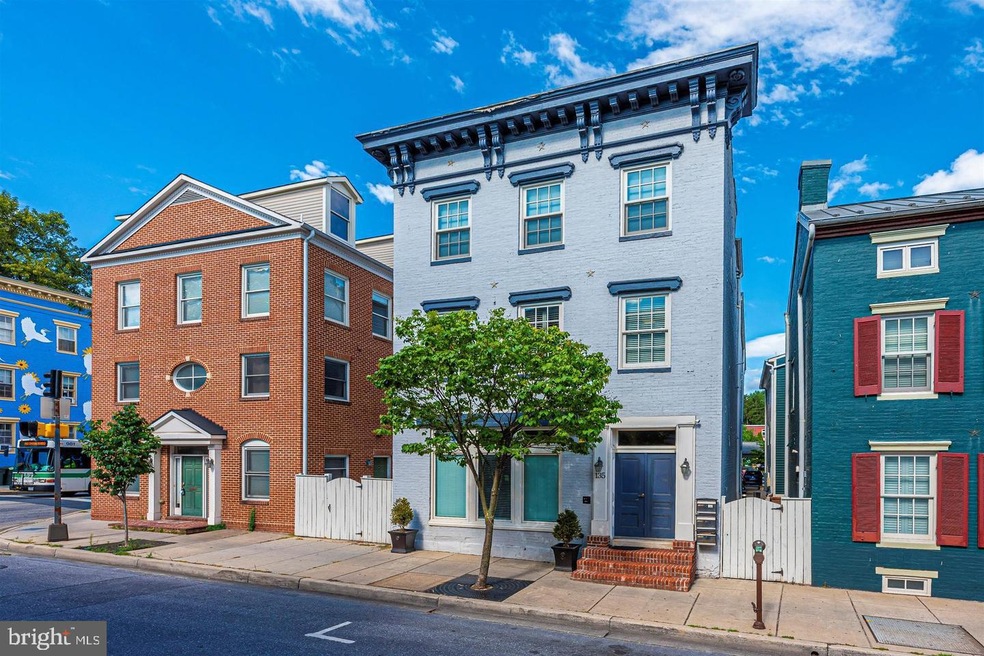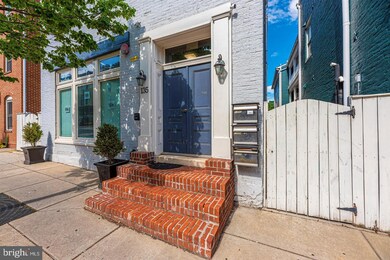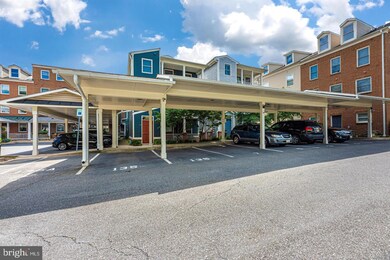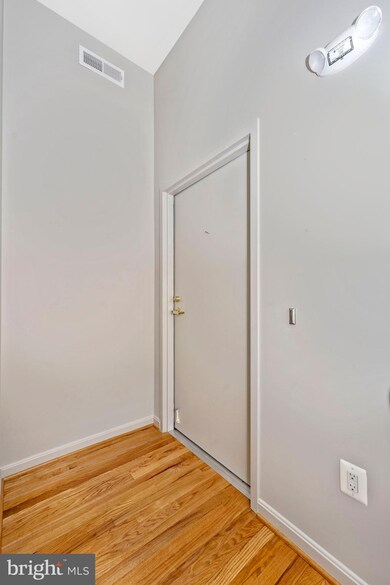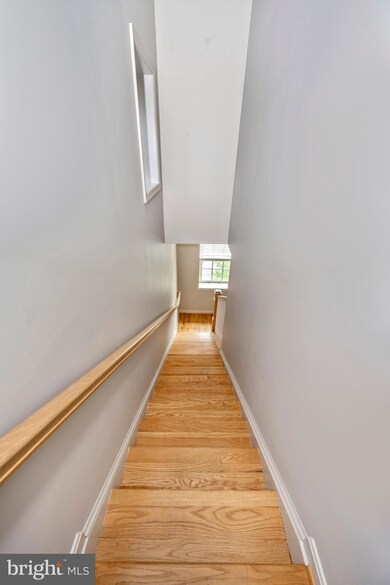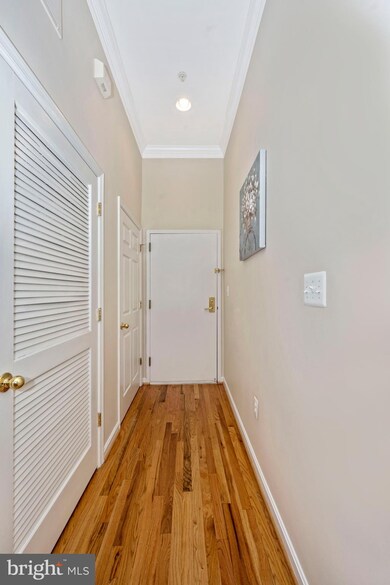
135 S Market St Unit C Frederick, MD 21701
Downtown Frederick NeighborhoodHighlights
- Penthouse
- City View
- Colonial Architecture
- Gourmet Galley Kitchen
- Open Floorplan
- 1-minute walk to City of Frederick Dog Park
About This Home
As of December 2023Frederick Downtown Living! Gorgeous Top Floor 2 Bedroom, 2.5 Bath Condominium offering 1,897 s.f. of living space. Wonderful open floor plan includes kitchen with maple cabinetry, granite countertops, breakfast bar, large pantry closet, recessed and pendant lighting, stainless steel appliances including gas stove and built-in microwave. Spacious sun-filled living room and dining room have a cathedral ceiling, gas fireplace, built-in speakers, hardwood flooring and opens onto a large private side balcony furnished with ample seating. The master bedroom suite includes 3 closets with built-in shelving, a built-in desk with bookcase, crown molding, recessed and ceiling fan/lighting, new plush carpeting and 3 windows for lots of natural light. Spacious master bath offers a double vanity, soaking tub and a separate shower offering dual shower heads. The second bedroom has it's own private full bath and includes a walk-in closet with built-in shelving, new plush carpeting and opens onto the rear balcony. Convenient stackable full-size washer and dryer. Monthly condo fee of $273 includes water and sewer. One off street covered assigned parking space. There is a second parking space in adjacent lot that's rented and paid through June, 2021. This condo's location is close to downtown shops, restaurants, MARC Train Station, Bus Stops, Carroll Creek and Baker Park. See for yourself what this beautiful condo has to offer!
Last Agent to Sell the Property
RE/MAX Results License #523684 Listed on: 04/09/2021

Property Details
Home Type
- Condominium
Est. Annual Taxes
- $4,641
Year Built
- Built in 2006
Lot Details
- Downtown Location
- Property is in very good condition
HOA Fees
- $273 Monthly HOA Fees
Home Design
- Penthouse
- Colonial Architecture
- Brick Exterior Construction
Interior Spaces
- 1,897 Sq Ft Home
- Property has 1 Level
- Open Floorplan
- Built-In Features
- Crown Molding
- Cathedral Ceiling
- Ceiling Fan
- Recessed Lighting
- Gas Fireplace
- Window Treatments
- Window Screens
- French Doors
- Combination Dining and Living Room
- City Views
Kitchen
- Gourmet Galley Kitchen
- Stove
- Built-In Microwave
- Ice Maker
- Dishwasher
- Stainless Steel Appliances
- Upgraded Countertops
- Disposal
Flooring
- Wood
- Carpet
- Ceramic Tile
Bedrooms and Bathrooms
- 2 Main Level Bedrooms
- En-Suite Primary Bedroom
- En-Suite Bathroom
- Walk-In Closet
- Soaking Tub
- Bathtub with Shower
- Walk-in Shower
Laundry
- Laundry on main level
- Stacked Washer and Dryer
Home Security
- Intercom
- Alarm System
Parking
- 2 Open Parking Spaces
- 2 Parking Spaces
- Private Parking
- Paved Parking
- Parking Lot
- Off-Street Parking
- 2 Assigned Parking Spaces
Outdoor Features
- Multiple Balconies
Schools
- Lincoln Elementary School
- Crestwood Middle School
- Tuscarora High School
Utilities
- Forced Air Heating and Cooling System
- Vented Exhaust Fan
- 220 Volts
- Natural Gas Water Heater
- Municipal Trash
- Cable TV Available
Listing and Financial Details
- Assessor Parcel Number 1102456222
Community Details
Overview
- Association fees include management, water, sewer
- Low-Rise Condominium
- Homes Market Square Condominium Condos
- Homes @ Market Square Condomin Community
Pet Policy
- No Pets Allowed
Security
- Carbon Monoxide Detectors
- Fire and Smoke Detector
- Fire Sprinkler System
Ownership History
Purchase Details
Home Financials for this Owner
Home Financials are based on the most recent Mortgage that was taken out on this home.Purchase Details
Home Financials for this Owner
Home Financials are based on the most recent Mortgage that was taken out on this home.Similar Homes in Frederick, MD
Home Values in the Area
Average Home Value in this Area
Purchase History
| Date | Type | Sale Price | Title Company |
|---|---|---|---|
| Deed | $410,000 | Commonwealth Land Ttl Ins Co | |
| Deed | $458,068 | -- |
Mortgage History
| Date | Status | Loan Amount | Loan Type |
|---|---|---|---|
| Previous Owner | $366,454 | Purchase Money Mortgage | |
| Previous Owner | $45,400 | Purchase Money Mortgage |
Property History
| Date | Event | Price | Change | Sq Ft Price |
|---|---|---|---|---|
| 12/07/2023 12/07/23 | Sold | $420,000 | -2.3% | $221 / Sq Ft |
| 11/09/2023 11/09/23 | Pending | -- | -- | -- |
| 10/21/2023 10/21/23 | For Sale | $430,000 | +4.9% | $227 / Sq Ft |
| 04/30/2021 04/30/21 | Sold | $410,000 | -3.5% | $216 / Sq Ft |
| 04/09/2021 04/09/21 | For Sale | $425,000 | 0.0% | $224 / Sq Ft |
| 01/19/2020 01/19/20 | Rented | $1,975 | 0.0% | -- |
| 11/26/2019 11/26/19 | Price Changed | $1,975 | -1.3% | $1 / Sq Ft |
| 11/05/2019 11/05/19 | For Rent | $2,000 | +1.3% | -- |
| 01/30/2017 01/30/17 | Rented | $1,975 | 0.0% | -- |
| 01/30/2017 01/30/17 | Under Contract | -- | -- | -- |
| 01/10/2017 01/10/17 | For Rent | $1,975 | -- | -- |
Tax History Compared to Growth
Tax History
| Year | Tax Paid | Tax Assessment Tax Assessment Total Assessment is a certain percentage of the fair market value that is determined by local assessors to be the total taxable value of land and additions on the property. | Land | Improvement |
|---|---|---|---|---|
| 2024 | $6,494 | $351,667 | $0 | $0 |
| 2023 | $5,451 | $303,333 | $0 | $0 |
| 2022 | $4,574 | $255,000 | $85,000 | $170,000 |
| 2021 | $4,578 | $255,000 | $85,000 | $170,000 |
| 2020 | $4,603 | $255,000 | $85,000 | $170,000 |
| 2019 | $4,558 | $255,000 | $85,000 | $170,000 |
| 2018 | $4,370 | $245,000 | $0 | $0 |
| 2017 | $4,016 | $255,000 | $0 | $0 |
| 2016 | $3,667 | $225,000 | $0 | $0 |
| 2015 | $3,667 | $216,667 | $0 | $0 |
| 2014 | $3,667 | $208,333 | $0 | $0 |
Agents Affiliated with this Home
-
Arthur Dunning

Seller's Agent in 2023
Arthur Dunning
Compass
(202) 253-1909
2 in this area
63 Total Sales
-
Wendy Friend

Buyer's Agent in 2023
Wendy Friend
RE/MAX
(301) 698-5005
3 in this area
80 Total Sales
-
Christine Hersey

Seller's Agent in 2021
Christine Hersey
RE/MAX
(240) 401-9866
2 in this area
85 Total Sales
-
Alice Hoxie

Buyer's Agent in 2017
Alice Hoxie
Frederick Town Realty
(301) 401-2598
8 in this area
22 Total Sales
Map
Source: Bright MLS
MLS Number: MDFR280058
APN: 02-456222
- 104 A W All Saints St Unit C1
- 100 W All Saints St
- 208 Broadway St
- 155 W All Saints St
- 305 S Market St
- 35 E All Saints St Unit 309
- 204 Center St
- 401 S Market St Unit 4
- 155, 157, 159 W Patrick
- 304 W South St
- 18 Clarke Place
- 427 S Market St
- 252 A S Carroll St
- 435 S Market St
- 252 B S Carroll St
- 214 Carroll Pkwy
- 15 Degrange St
- 114 N Court St
- 115 Water St
- 114 Water Thru 116 St
