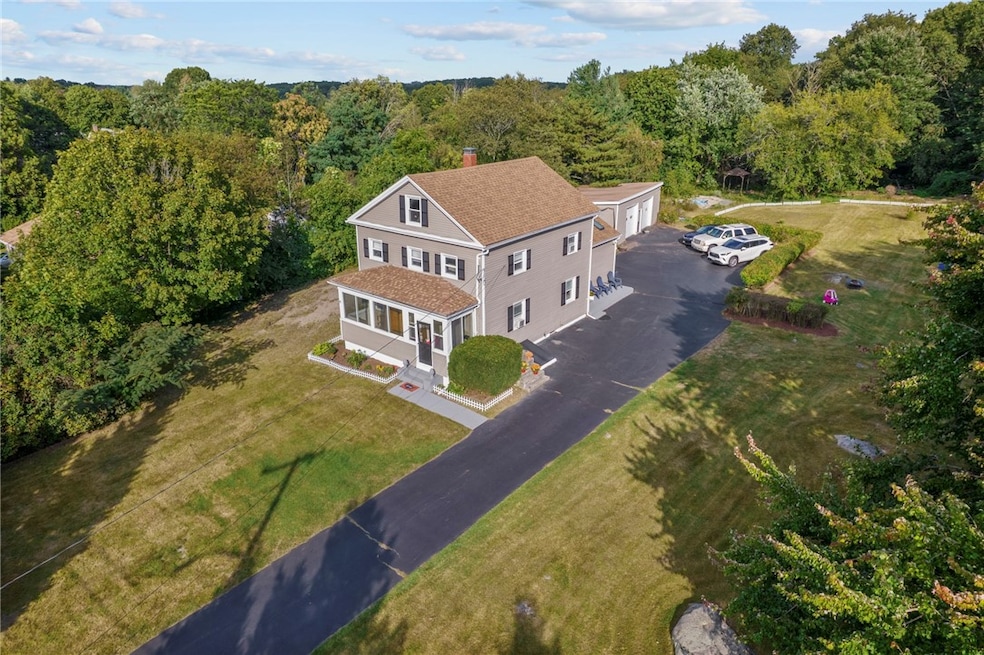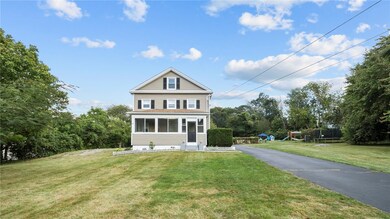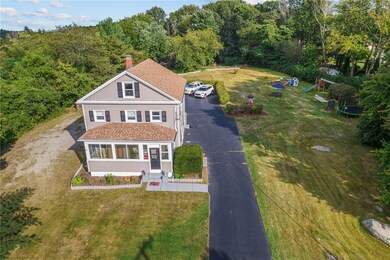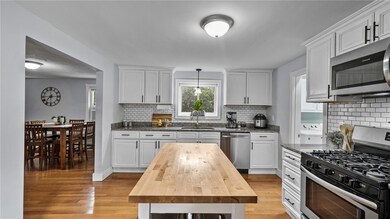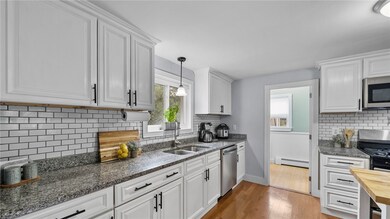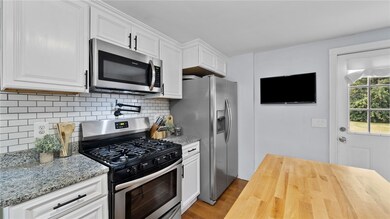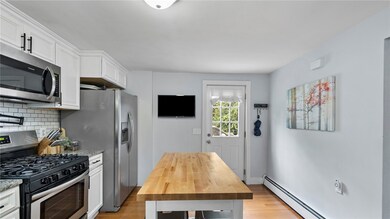
135 Simmonsville Ave Johnston, RI 02919
Thornton NeighborhoodHighlights
- 1.37 Acre Lot
- Wood Flooring
- Tennis Courts
- Contemporary Architecture
- Attic
- 2 Car Detached Garage
About This Home
As of November 2021Unlimited opportunity knocks with this immaculate and private home sitting on 1.37 acres of land in centrally located Johnston, Rhode Island. This home features character and charm throughout each of it's NINE (9) updated rooms. Spacious four (4) bedrooms and two (2) full bathrooms. Kitchen boasts lengthy granite countertops, new appliances, and upgrades throughout. Host a giant family reunion cookout or relax on the enclosed front porch. Watch the sun set over a private, natural wall of trees that is only interrupted by the expansive driveway used to enter and exit the property. Oversized, detached, two car garage offers massive amounts of storage for cars, lawn/business equipment. Land may be buildable but no permits have been obtained -- buyers must do their due diligence. Come see all 135 Simmonsville has to offer! Sale is contingent on sellers securing suitable housing.
Last Agent to Sell the Property
Advanced Realty License #RES.0042347 Listed on: 09/10/2021
Home Details
Home Type
- Single Family
Est. Annual Taxes
- $4,251
Year Built
- Built in 1881
Lot Details
- 1.37 Acre Lot
- Paved or Partially Paved Lot
- Property is zoned R20
Parking
- 2 Car Detached Garage
- Driveway
Home Design
- Contemporary Architecture
- Stone Foundation
- Vinyl Siding
Interior Spaces
- 1,728 Sq Ft Home
- 2-Story Property
- Skylights
- Storage Room
- Unfinished Basement
- Basement Fills Entire Space Under The House
- Permanent Attic Stairs
Flooring
- Wood
- Carpet
- Ceramic Tile
Bedrooms and Bathrooms
- 4 Bedrooms
- 2 Full Bathrooms
- Bathtub with Shower
Outdoor Features
- Porch
Utilities
- No Cooling
- Heating System Uses Oil
- Baseboard Heating
- 200+ Amp Service
- Electric Water Heater
- Septic Tank
Listing and Financial Details
- Tax Lot 163 & 169
- Assessor Parcel Number 135SIMMONSVILLEAVJOHN
Community Details
Amenities
- Shops
Recreation
- Tennis Courts
- Recreation Facilities
Ownership History
Purchase Details
Home Financials for this Owner
Home Financials are based on the most recent Mortgage that was taken out on this home.Purchase Details
Home Financials for this Owner
Home Financials are based on the most recent Mortgage that was taken out on this home.Purchase Details
Home Financials for this Owner
Home Financials are based on the most recent Mortgage that was taken out on this home.Purchase Details
Purchase Details
Similar Homes in the area
Home Values in the Area
Average Home Value in this Area
Purchase History
| Date | Type | Sale Price | Title Company |
|---|---|---|---|
| Warranty Deed | $455,000 | None Available | |
| Warranty Deed | $455,000 | None Available | |
| Warranty Deed | $279,000 | -- | |
| Warranty Deed | $279,000 | -- | |
| Warranty Deed | $182,000 | -- | |
| Warranty Deed | $182,000 | -- | |
| Warranty Deed | $182,000 | -- | |
| Deed | -- | -- | |
| Warranty Deed | $182,000 | -- |
Mortgage History
| Date | Status | Loan Amount | Loan Type |
|---|---|---|---|
| Open | $432,250 | Purchase Money Mortgage | |
| Closed | $432,250 | Purchase Money Mortgage | |
| Previous Owner | $269,000 | Stand Alone Refi Refinance Of Original Loan | |
| Previous Owner | $265,050 | Purchase Money Mortgage | |
| Previous Owner | $230,000 | Purchase Money Mortgage | |
| Previous Owner | $50,500 | No Value Available |
Property History
| Date | Event | Price | Change | Sq Ft Price |
|---|---|---|---|---|
| 11/22/2021 11/22/21 | Sold | $455,000 | +1.1% | $263 / Sq Ft |
| 10/23/2021 10/23/21 | Pending | -- | -- | -- |
| 09/10/2021 09/10/21 | For Sale | $449,900 | +61.3% | $260 / Sq Ft |
| 03/29/2019 03/29/19 | Sold | $279,000 | -14.2% | $161 / Sq Ft |
| 02/27/2019 02/27/19 | Pending | -- | -- | -- |
| 01/15/2019 01/15/19 | For Sale | $325,000 | -- | $188 / Sq Ft |
Tax History Compared to Growth
Tax History
| Year | Tax Paid | Tax Assessment Tax Assessment Total Assessment is a certain percentage of the fair market value that is determined by local assessors to be the total taxable value of land and additions on the property. | Land | Improvement |
|---|---|---|---|---|
| 2024 | $4,619 | $301,900 | $96,000 | $205,900 |
| 2023 | $4,619 | $301,900 | $96,000 | $205,900 |
| 2022 | $3,400 | $182,900 | $71,000 | $111,900 |
| 2021 | $4,251 | $182,900 | $71,000 | $111,900 |
| 2018 | $4,063 | $147,800 | $52,900 | $94,900 |
| 2016 | $5,375 | $147,800 | $52,900 | $94,900 |
| 2015 | $4,415 | $152,300 | $53,400 | $98,900 |
| 2014 | $4,379 | $152,300 | $53,400 | $98,900 |
| 2013 | $4,379 | $152,300 | $53,400 | $98,900 |
Agents Affiliated with this Home
-
George Thomas III
G
Seller's Agent in 2021
George Thomas III
Advanced Realty
(401) 480-8812
2 in this area
30 Total Sales
-
Premier Group
P
Buyer's Agent in 2021
Premier Group
Century 21 Limitless PRG
(401) 288-3600
18 in this area
575 Total Sales
-
K
Seller's Agent in 2019
Kevin McDonald
Multi State Realty
Map
Source: State-Wide MLS
MLS Number: 1293239
APN: JOHN-000027-000000-000163
