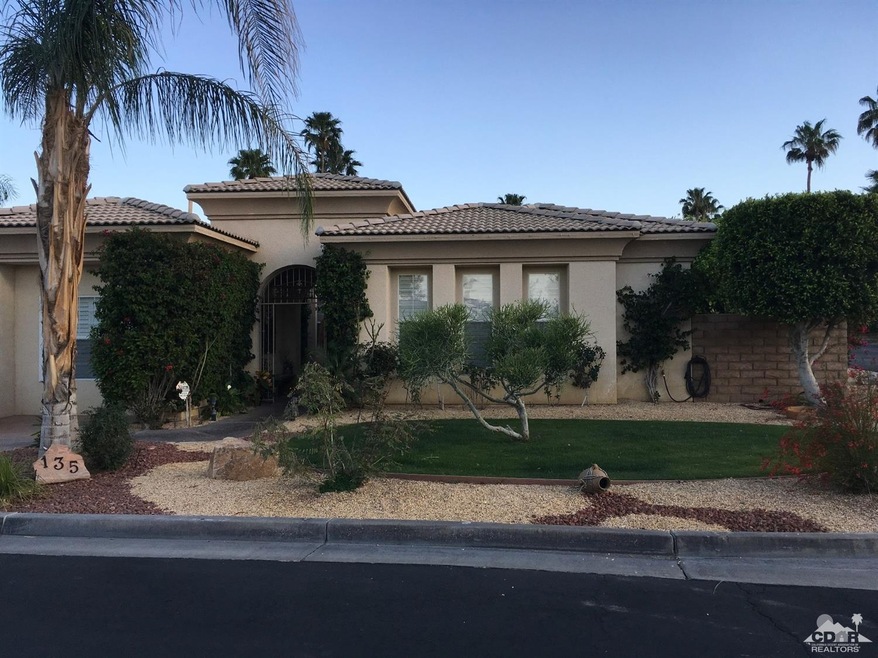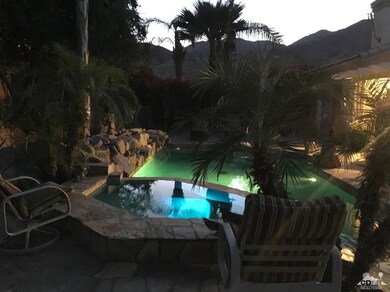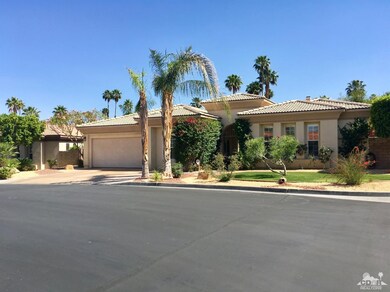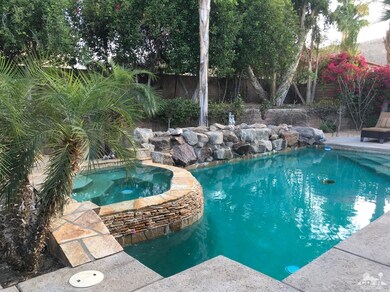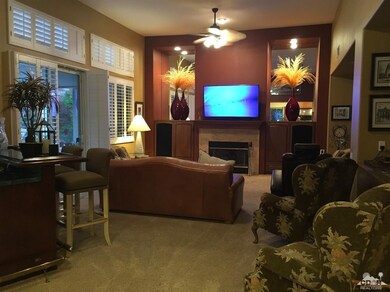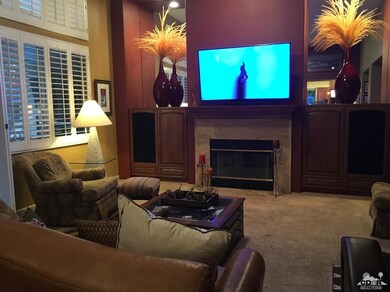
135 Vista Valle Palm Desert, CA 92260
Estimated Value: $1,379,000 - $1,484,000
Highlights
- Pebble Pool Finish
- Two Primary Bedrooms
- Gated Community
- Palm Desert High School Rated A
- Custom Home
- Updated Kitchen
About This Home
As of August 2018A 3 bd+den/3.5 bath, home in the desirable So. Palm Desert gated Vista Paseo. This extensively remodeled home features a great room, with fireplace & custom built-ins, that opens into an exquisitely appointed Chef's kitchen & dining room with fireplace. The kitchen has granite counters, Sub-Zero frig, Thermador dual-fuel commercial range with heat ledge/hood, & a large island as a gathering place for guests. The floor plan creates a separation of bedrooms for guest privacy. The Master Ba. features a walk-in spa-like shower, & a large soaking tub. Bedroom 2 is a 2nd Master with its ensuite. The 3rd garage is finished as an exercise room or office. The yard is a paradise & features a salt-water pool/spa with rock waterfall & a captivating view of the South Palm Desert Cahuilla Hills, Shadow Mountain, hiking trails, & sunset. Multiple seating/dining areas include a secluded, detached, covered pergola, and a built-in fireplace. Enjoy fragrant Plumeria trees and plenty of fresh fruit.
Last Agent to Sell the Property
Roger Martin
RG Martin & Associates License #00963459 Listed on: 04/25/2018
Last Buyer's Agent
Bonnie Steele
Home Details
Home Type
- Single Family
Est. Annual Taxes
- $15,379
Year Built
- Built in 1999
Lot Details
- 0.29 Acre Lot
- Cul-De-Sac
- Home has North and South Exposure
- Block Wall Fence
- Drip System Landscaping
- Corner Lot
- Paved or Partially Paved Lot
- Corners Of The Lot Have Been Marked
- Sprinklers on Timer
- Lawn
HOA Fees
- $100 Monthly HOA Fees
Property Views
- Mountain
- Hills
Home Design
- Custom Home
- Slab Foundation
- Tile Roof
- Stucco Exterior
Interior Spaces
- 3,206 Sq Ft Home
- 3-Story Property
- Open Floorplan
- Wired For Sound
- High Ceiling
- Ceiling Fan
- Recessed Lighting
- Track Lighting
- Fireplace With Glass Doors
- Fireplace Features Blower Fan
- Gas Log Fireplace
- Double Pane Windows
- Shutters
- Custom Window Coverings
- Blinds
- Double Door Entry
- Sliding Doors
- Great Room with Fireplace
- Dining Room with Fireplace
- 3 Fireplaces
- Formal Dining Room
- Den
- Bonus Room
- Storage
- Utility Room
- Attic Fan
- Closed Circuit Camera
Kitchen
- Updated Kitchen
- Self-Cleaning Convection Oven
- Gas Oven
- Gas Cooktop
- Range Hood
- Recirculated Exhaust Fan
- Microwave
- Freezer
- Water Line To Refrigerator
- Dishwasher
- Kitchen Island
- Granite Countertops
- Disposal
- Instant Hot Water
Flooring
- Carpet
- Travertine
Bedrooms and Bathrooms
- 3 Bedrooms
- Double Master Bedroom
- Linen Closet
- Walk-In Closet
- Remodeled Bathroom
- Two Primary Bathrooms
- Powder Room
- Double Vanity
- Secondary bathroom tub or shower combo
- Double Shower
- Shower Only
Laundry
- Laundry Room
- 220 Volts In Laundry
- Gas Dryer Hookup
Parking
- 2 Car Attached Garage
- Driveway
- Automatic Gate
- Guest Parking
Pool
- Pebble Pool Finish
- Heated In Ground Pool
- Heated Spa
- In Ground Spa
- Outdoor Pool
- Saltwater Pool
- Waterfall Pool Feature
Outdoor Features
- Deck
- Covered patio or porch
- Water Fountains
- Outdoor Fireplace
- Gazebo
Utilities
- Forced Air Zoned Heating and Cooling System
- Cooling System Powered By Gas
- Hot Water Heating System
- Heating System Uses Natural Gas
- Underground Utilities
- 220 Volts in Kitchen
- Water Filtration System
- Property is located within a water district
- Hot Water Circulator
- Gas Water Heater
- Sewer in Street
- Phone System
- Satellite Dish
- Cable TV Available
- TV Antenna
Additional Features
- Accessory Dwelling Unit (ADU)
- Ground Level
Listing and Financial Details
- Assessor Parcel Number 628421024
Community Details
Overview
- Vista Paseo Subdivision
Security
- Card or Code Access
- Gated Community
Ownership History
Purchase Details
Purchase Details
Purchase Details
Home Financials for this Owner
Home Financials are based on the most recent Mortgage that was taken out on this home.Purchase Details
Home Financials for this Owner
Home Financials are based on the most recent Mortgage that was taken out on this home.Purchase Details
Purchase Details
Purchase Details
Purchase Details
Home Financials for this Owner
Home Financials are based on the most recent Mortgage that was taken out on this home.Purchase Details
Home Financials for this Owner
Home Financials are based on the most recent Mortgage that was taken out on this home.Purchase Details
Home Financials for this Owner
Home Financials are based on the most recent Mortgage that was taken out on this home.Similar Homes in the area
Home Values in the Area
Average Home Value in this Area
Purchase History
| Date | Buyer | Sale Price | Title Company |
|---|---|---|---|
| Czech Family Trust | -- | None Listed On Document | |
| Czech Joseph | $1,150,000 | Wfg National Title Co Of Ca | |
| Clark Richard E | $780,000 | Wfg National Title Company O | |
| Martin Roger G | -- | None Available | |
| Va | $718,000 | Orange Coast Title | |
| Beich Beverly E | -- | -- | |
| Beich Beverly E | -- | -- | |
| Bryant Mary A | -- | First American Title Co | |
| Beich Beverly E | $425,000 | First American Title Co | |
| Winfield Mary A | $385,000 | Fidelity National Title Ins |
Mortgage History
| Date | Status | Borrower | Loan Amount |
|---|---|---|---|
| Previous Owner | Martin Roger G | $15,000 | |
| Previous Owner | Martin Roger G | $326,000 | |
| Previous Owner | Beich Beverly E | $125,425 | |
| Previous Owner | Beich Beverly E | $130,000 | |
| Previous Owner | Winfield Mary A | $345,000 |
Property History
| Date | Event | Price | Change | Sq Ft Price |
|---|---|---|---|---|
| 08/03/2018 08/03/18 | Sold | $780,000 | -3.0% | $243 / Sq Ft |
| 06/30/2018 06/30/18 | Pending | -- | -- | -- |
| 04/25/2018 04/25/18 | For Sale | $804,000 | -- | $251 / Sq Ft |
Tax History Compared to Growth
Tax History
| Year | Tax Paid | Tax Assessment Tax Assessment Total Assessment is a certain percentage of the fair market value that is determined by local assessors to be the total taxable value of land and additions on the property. | Land | Improvement |
|---|---|---|---|---|
| 2023 | $15,379 | $1,173,000 | $30,600 | $1,142,400 |
| 2022 | $14,666 | $1,150,000 | $30,000 | $1,120,000 |
| 2021 | $10,400 | $803,841 | $241,152 | $562,689 |
| 2020 | $10,210 | $795,600 | $238,680 | $556,920 |
| 2019 | $10,018 | $780,000 | $234,000 | $546,000 |
| 2018 | $9,118 | $713,000 | $178,000 | $535,000 |
| 2017 | $9,003 | $705,000 | $176,000 | $529,000 |
| 2016 | $8,984 | $708,000 | $177,000 | $531,000 |
| 2015 | $8,964 | $694,000 | $173,000 | $521,000 |
| 2014 | $8,841 | $694,000 | $173,000 | $521,000 |
Agents Affiliated with this Home
-
R
Seller's Agent in 2018
Roger Martin
RG Martin & Associates
-
B
Buyer's Agent in 2018
Bonnie Steele
Map
Source: California Desert Association of REALTORS®
MLS Number: 218010992
APN: 628-421-024
- 72750 Citrus Ct
- 72601 Edgehill Dr Unit 1
- 72765 Mesquite Ct Unit D
- 72765 Mesquite Ct Unit E
- 72750 Cactus Ct Unit F
- 46781 Highway 74 Unit 3
- 72599 Edgehill Dr Unit 3
- 46835 Highway 74 Unit 3
- 72690 Yucca Ct
- 46917 Highway 74 Unit 3
- 72644 Raven Rd Unit 2
- 46183 Highway 74 Unit 20
- 72685 Raven Rd Unit 3
- 46177 Highway 74 Unit 11
- 46175 Highway 74 Unit 9
- 46173 Highway 74 Unit 5
- 72850 Tamarisk St
- 72654 Thrush Rd Unit 1
- 72725 Jack Kramer Ln
- 72948 Willow St
- 135 Vista Valle
- 133 Vista Valle
- 160 Vista Paseo
- 72601 Edgehill Dr Unit 4
- 72601 Edgehill Dr Unit 3
- 72601 Edgehill Dr Unit 2
- 158 Vista Paseo
- 72654 Willow St
- 72654 Willow St Unit 4
- 72654 Willow St Unit 3
- 72654 Willow St Unit 2
- 72654 Willow St Unit 1
- 131 Vista Valle
- 134 Vista Valle
- 72644 Willow St
- 72664 Willow St Unit 4
- 72664 Willow St Unit 3
- 72664 Willow St Unit 2
- 72664 Willow St Unit 1
- 72603 Edgehill Dr Unit 1
