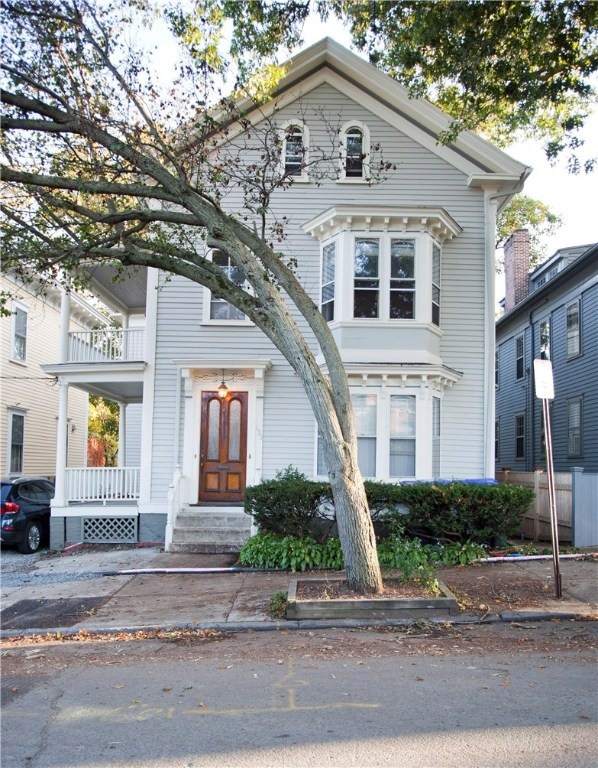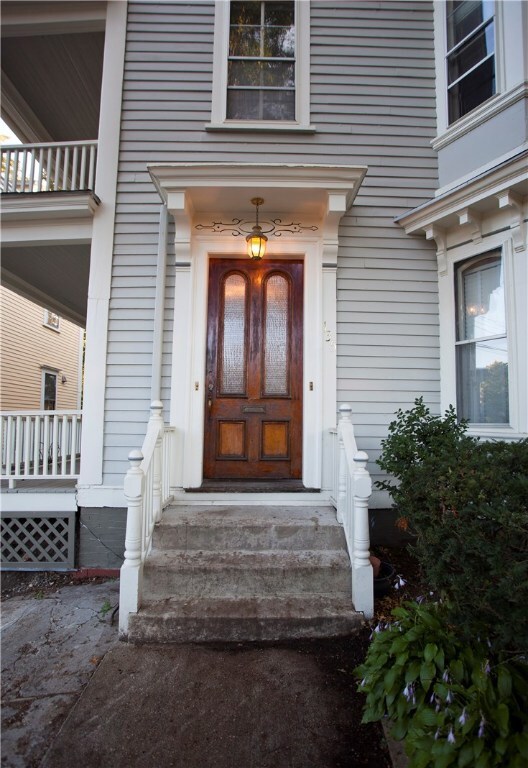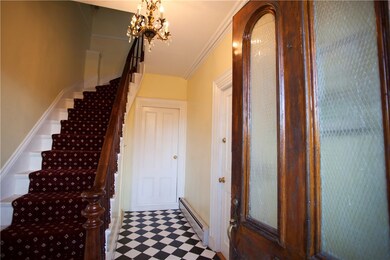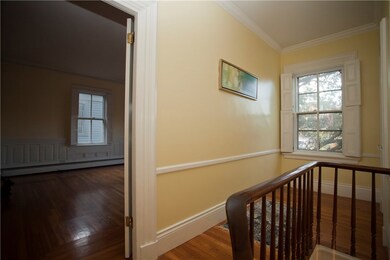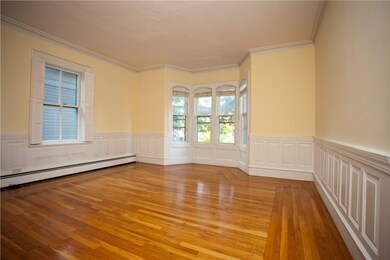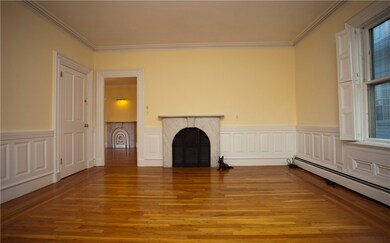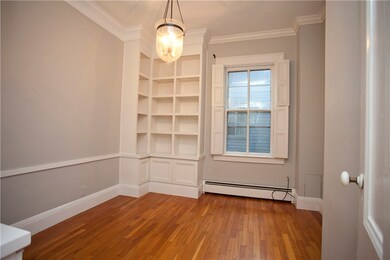
135 Williams St Unit 2 Providence, RI 02906
College Hill NeighborhoodHighlights
- Marina
- Wood Flooring
- Recreation Facilities
- Golf Course Community
- 2 Fireplaces
- 2-minute walk to Brassil Park
About This Home
As of September 2023Over 2,000 sq ft of charming and historic living space in this adorable townhouse condo. 3 Bedrooms, 1.5 bathrooms, 2 fireplaces, office w/ custom shelves, central a/c, gleaming hardwood floors, eat-in kitchen, laundry in unit. Enjoy the outdoors on your private balcony within the trees. Off-street parking for 1 car. Walk to everything the East Side has to offer. Taxes do not reflect owner occupied rate.
Last Agent to Sell the Property
Kevin Estrela
HomeSmart Professionals License #RES.0041377 Listed on: 09/28/2017
Townhouse Details
Home Type
- Townhome
Year Built
- Built in 1868
HOA Fees
- $250 Monthly HOA Fees
Home Design
- Concrete Perimeter Foundation
- Clapboard
- Plaster
Interior Spaces
- 2,094 Sq Ft Home
- 3-Story Property
- 2 Fireplaces
- Marble Fireplace
- Storage Room
Kitchen
- Oven
- Range
- Dishwasher
Flooring
- Wood
- Carpet
- Ceramic Tile
Bedrooms and Bathrooms
- 3 Bedrooms
Laundry
- Laundry in unit
- Dryer
- Washer
Partially Finished Basement
- Partial Basement
- Interior Basement Entry
Parking
- 1 Parking Space
- No Garage
- Assigned Parking
Location
- Property near a hospital
Utilities
- Central Air
- Heating System Uses Gas
- Baseboard Heating
- 100 Amp Service
- Gas Water Heater
- Cable TV Available
Listing and Financial Details
- Tax Lot 573
- Assessor Parcel Number 135WilliamsSTPROV
Community Details
Overview
- 2 Units
- College Hill Subdivision
Amenities
- Shops
- Public Transportation
Recreation
- Marina
- Golf Course Community
- Recreation Facilities
Pet Policy
- Pet Size Limit
- Dogs Allowed
Ownership History
Purchase Details
Home Financials for this Owner
Home Financials are based on the most recent Mortgage that was taken out on this home.Purchase Details
Home Financials for this Owner
Home Financials are based on the most recent Mortgage that was taken out on this home.Purchase Details
Purchase Details
Home Financials for this Owner
Home Financials are based on the most recent Mortgage that was taken out on this home.Similar Homes in Providence, RI
Home Values in the Area
Average Home Value in this Area
Purchase History
| Date | Type | Sale Price | Title Company |
|---|---|---|---|
| Warranty Deed | $650,000 | None Available | |
| Deed | $429,000 | -- | |
| Warranty Deed | -- | -- | |
| Deed | $480,000 | -- |
Mortgage History
| Date | Status | Loan Amount | Loan Type |
|---|---|---|---|
| Previous Owner | $360,000 | Purchase Money Mortgage |
Property History
| Date | Event | Price | Change | Sq Ft Price |
|---|---|---|---|---|
| 09/18/2023 09/18/23 | Sold | $650,000 | 0.0% | $345 / Sq Ft |
| 08/02/2023 08/02/23 | Pending | -- | -- | -- |
| 07/20/2023 07/20/23 | For Sale | $650,000 | +51.5% | $345 / Sq Ft |
| 12/07/2017 12/07/17 | Sold | $429,000 | -11.5% | $205 / Sq Ft |
| 11/07/2017 11/07/17 | Pending | -- | -- | -- |
| 09/28/2017 09/28/17 | For Sale | $484,900 | -- | $232 / Sq Ft |
Tax History Compared to Growth
Tax History
| Year | Tax Paid | Tax Assessment Tax Assessment Total Assessment is a certain percentage of the fair market value that is determined by local assessors to be the total taxable value of land and additions on the property. | Land | Improvement |
|---|---|---|---|---|
| 2024 | $12,507 | $681,600 | $0 | $681,600 |
| 2023 | $12,507 | $681,600 | $0 | $681,600 |
| 2022 | $9,912 | $681,600 | $0 | $681,600 |
| 2021 | $9,912 | $403,600 | $0 | $403,600 |
| 2020 | $5,947 | $403,600 | $0 | $403,600 |
| 2019 | $9,912 | $403,600 | $0 | $403,600 |
| 2018 | $11,940 | $373,600 | $0 | $373,600 |
| 2017 | $11,940 | $373,600 | $0 | $373,600 |
| 2016 | $11,940 | $373,600 | $0 | $373,600 |
| 2015 | $11,717 | $354,000 | $0 | $354,000 |
| 2014 | $11,948 | $354,000 | $0 | $354,000 |
| 2013 | $11,948 | $354,000 | $0 | $354,000 |
Agents Affiliated with this Home
-
The DiSpirito Team

Seller's Agent in 2023
The DiSpirito Team
Engel & Volkers
(401) 244-8355
1 in this area
482 Total Sales
-
Scott Aceto

Buyer's Agent in 2023
Scott Aceto
Smith and Oak Real Estate Co.
(401) 464-2617
1 in this area
37 Total Sales
-
K
Seller's Agent in 2017
Kevin Estrela
HomeSmart Professionals
-
Stephanie Markoff Cohen
S
Seller Co-Listing Agent in 2017
Stephanie Markoff Cohen
Residential Properties Ltd.
(401) 864-5374
1 in this area
18 Total Sales
-
John Tripodi

Buyer's Agent in 2017
John Tripodi
RE/MAX Preferred
(401) 383-1003
96 Total Sales
Map
Source: State-Wide MLS
MLS Number: 1174257
APN: PROV-160573-000000-B000000
- 22 Arnold St
- 134 Power St
- 199 Transit St
- 367 Benefit St Unit 5
- 555 S Water St Unit 217
- 555 S Water St Unit 401
- 555 S Water St Unit 329
- 283 Benefit St Unit 281D
- 50 E Transit St
- 288 Benefit St
- 49 Fremont St
- 279 Benefit St Unit 3
- 157 Waterman St Unit 25
- 10 Brown St
- 240 Power St
- 87 Cooke St Unit 2
- 303 Angell St Unit 3
- 6 Olive St
- 65 Weybosset St Unit 222
- 65 Weybosset St Unit 211
