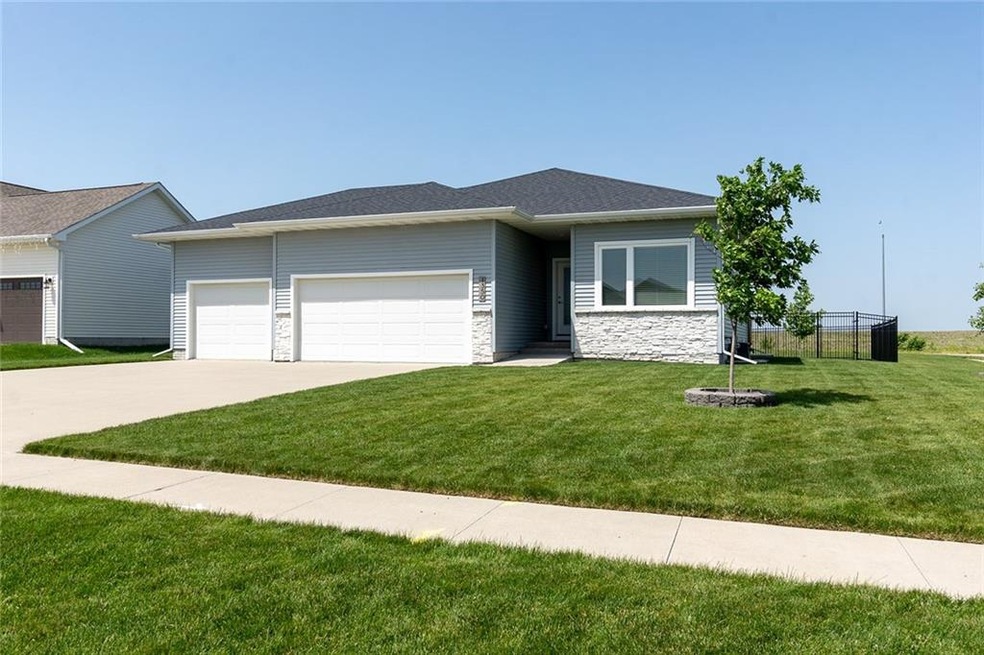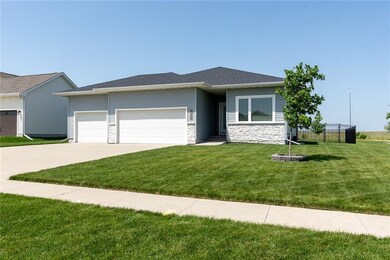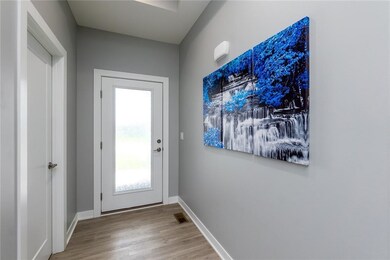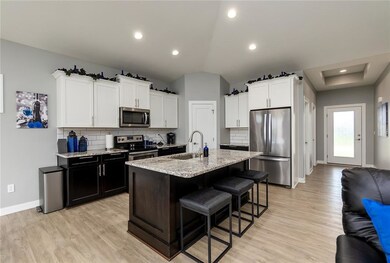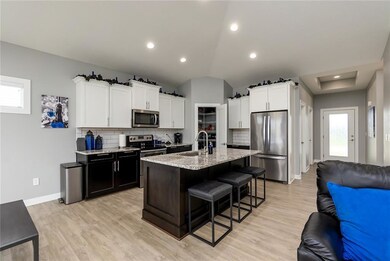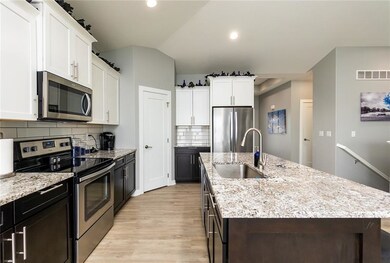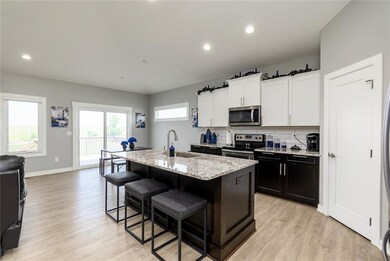
1350 97th St West Des Moines, IA 50266
Highlights
- Ranch Style House
- Corner Lot
- Patio
- Maple Grove Elementary School Rated A
- Shades
- Fire Pit
About This Home
As of August 2022This almost new home is going to feel like it was just built yesterday! Everything inside and out is immaculate from the beautifully finished back yard to the timeless and updated look of the interior. Upon entry to the main level, you'll find an open landing space with a mud room attached, the front office/bedroom, a full bath, large open kitchen, living room and dining area with a vaulted ceiling and gas fireplace. The main living area is complete with hard surface flooring but bedrooms are cozied up with carpet. Off the living space you'll find the master suite with a barn door separating the large bathroom along with the extra large closet. The laundry area finishes this floor off nicely. Downstairs, you'll find another large and inviting living space as well as two more generous bedrooms and a full bath, along with ample storage areas! The 3 car attached garage with added built in storage is perfect for hobbies. Out back you'll find a beautiful oasis! The current owner has poured an extra large patio space off the deck with a built in fire pit. The 6 ft steel fence finishes off a home that should have everything you could wish for! Easy access to I-80 for a smooth commute anywhere!
Home Details
Home Type
- Single Family
Est. Annual Taxes
- $5,731
Year Built
- Built in 2018
Lot Details
- 0.3 Acre Lot
- Property is Fully Fenced
- Aluminum or Metal Fence
- Corner Lot
HOA Fees
- $29 Monthly HOA Fees
Home Design
- Ranch Style House
- Asphalt Shingled Roof
Interior Spaces
- 1,208 Sq Ft Home
- Gas Log Fireplace
- Shades
- Family Room Downstairs
- Dining Area
- Finished Basement
- Basement Window Egress
- Fire and Smoke Detector
- Laundry on main level
Kitchen
- Stove
- Microwave
- Dishwasher
Flooring
- Carpet
- Laminate
Bedrooms and Bathrooms
- 4 Bedrooms | 2 Main Level Bedrooms
Parking
- 3 Car Attached Garage
- Driveway
Outdoor Features
- Patio
- Fire Pit
Utilities
- Forced Air Heating and Cooling System
- Cable TV Available
Community Details
- Property Management Inc. Association, Phone Number (515) 978-8066
- Built by Element 119
Listing and Financial Details
- Assessor Parcel Number 1603331001
Ownership History
Purchase Details
Home Financials for this Owner
Home Financials are based on the most recent Mortgage that was taken out on this home.Purchase Details
Home Financials for this Owner
Home Financials are based on the most recent Mortgage that was taken out on this home.Purchase Details
Home Financials for this Owner
Home Financials are based on the most recent Mortgage that was taken out on this home.Similar Homes in West Des Moines, IA
Home Values in the Area
Average Home Value in this Area
Purchase History
| Date | Type | Sale Price | Title Company |
|---|---|---|---|
| Warranty Deed | $377,000 | -- | |
| Interfamily Deed Transfer | -- | None Available | |
| Warranty Deed | $239,600 | None Available |
Mortgage History
| Date | Status | Loan Amount | Loan Type |
|---|---|---|---|
| Open | $180,000 | New Conventional | |
| Previous Owner | $283,000 | New Conventional | |
| Previous Owner | $290,903 | New Conventional | |
| Previous Owner | $500,000 | Future Advance Clause Open End Mortgage |
Property History
| Date | Event | Price | Change | Sq Ft Price |
|---|---|---|---|---|
| 07/17/2025 07/17/25 | Price Changed | $429,900 | -2.3% | $356 / Sq Ft |
| 05/20/2025 05/20/25 | For Sale | $439,900 | +16.8% | $364 / Sq Ft |
| 08/08/2022 08/08/22 | Sold | $376,615 | +0.4% | $312 / Sq Ft |
| 06/20/2022 06/20/22 | Pending | -- | -- | -- |
| 06/16/2022 06/16/22 | For Sale | $375,000 | +25.0% | $310 / Sq Ft |
| 04/27/2018 04/27/18 | Sold | $299,900 | +2.4% | $249 / Sq Ft |
| 04/27/2018 04/27/18 | Pending | -- | -- | -- |
| 01/02/2018 01/02/18 | For Sale | $292,900 | -- | $243 / Sq Ft |
Tax History Compared to Growth
Tax History
| Year | Tax Paid | Tax Assessment Tax Assessment Total Assessment is a certain percentage of the fair market value that is determined by local assessors to be the total taxable value of land and additions on the property. | Land | Improvement |
|---|---|---|---|---|
| 2023 | $5,952 | $373,100 | $70,000 | $303,100 |
| 2022 | $5,724 | $326,750 | $70,000 | $256,750 |
| 2021 | $5,724 | $318,250 | $70,000 | $248,250 |
| 2020 | $5,420 | $294,260 | $70,000 | $224,260 |
| 2019 | $1,734 | $292,450 | $70,000 | $222,450 |
| 2018 | $1,734 | $95,000 | $70,000 | $25,000 |
| 2017 | $4 | $210 | $210 | $0 |
| 2016 | $0 | $210 | $210 | $0 |
Agents Affiliated with this Home
-

Seller's Agent in 2025
Matt Klein
RE/MAX
(515) 978-1411
51 in this area
361 Total Sales
-

Seller's Agent in 2022
Stephanie Anania
RE/MAX Revolution
(515) 865-1335
18 in this area
245 Total Sales
-

Seller's Agent in 2018
Joseph Bennett
RE/MAX
(515) 240-1491
8 in this area
126 Total Sales
-

Buyer's Agent in 2018
Stephanie Wright
RE/MAX
(515) 202-6150
90 in this area
222 Total Sales
Map
Source: Des Moines Area Association of REALTORS®
MLS Number: 654202
APN: 16-03-331-001
- 1467 SE Superior Ln
- 1463 SE Superior Ln
- 1459 SE Superior Ln
- 1455 SE Superior Ln
- 1451 SE Superior Ln
- 1481 SE Superior Ln
- 1477 SE Superior Ln
- 1473 SE Superior Ln
- 9445 Wilson St
- 9734 Red Sunset Ct
- 9646 Greybirch Point
- 977 S 95th St
- 993 S 95th St
- 2633 SE Zoel Ln
- 2636 SE Steele Dr
- 9376 Red Sunset Dr
- 1300 SE Menlo Dr
- 2666 SE Steele Dr
- 9372 Fairview Dr
- 1516 S Timber Ln
