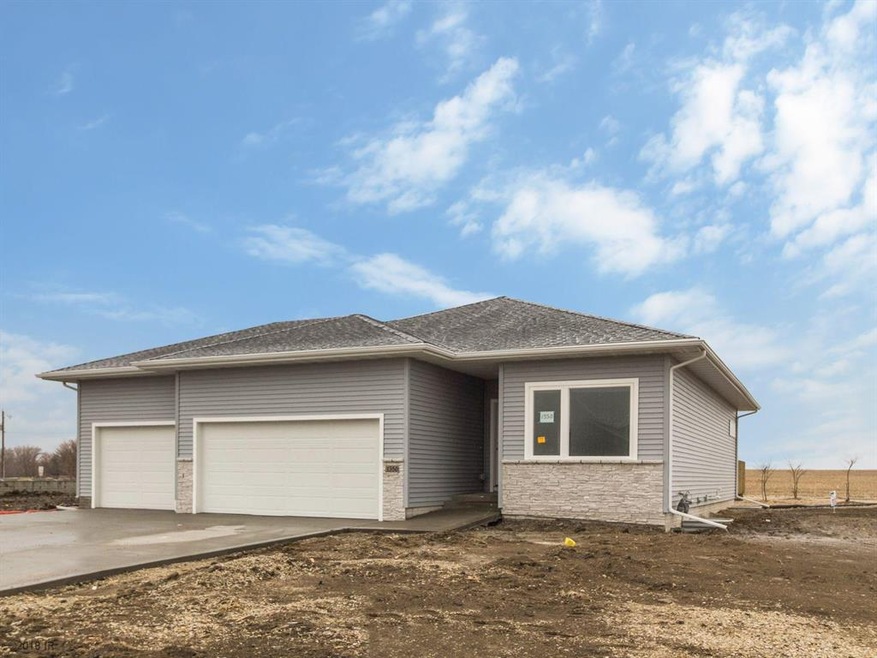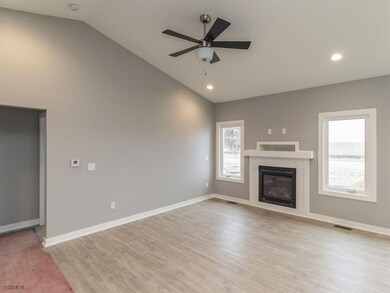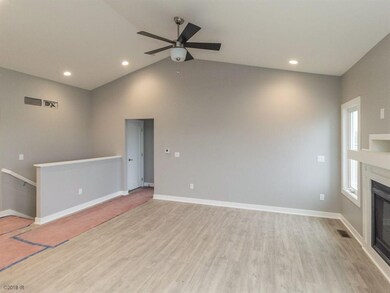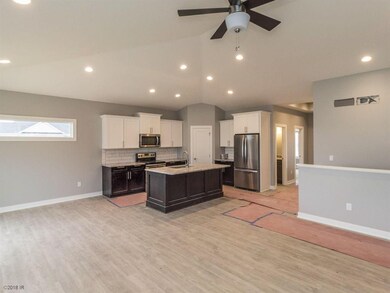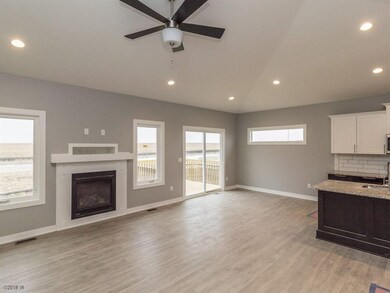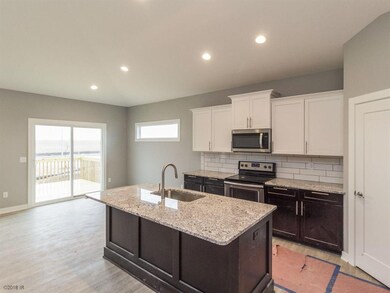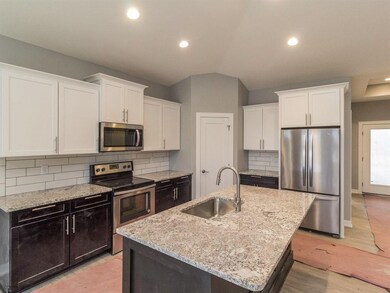
1350 97th St West Des Moines, IA 50266
Highlights
- Newly Remodeled
- Ranch Style House
- Tile Flooring
- Maple Grove Elementary School Rated A
- 1 Fireplace
- Forced Air Heating and Cooling System
About This Home
As of August 2022Element 119 welcomes you to the Blake 6.0 plan in South Maple Grove. This brilliant layout is a fantastic value w/ quality craftsmanship & style @ an affordable price. This home offers almost 2200 sf of finished living space allowing for all lifestyles and has something for the growing family looking for a 4th BR or empty nesters looking for more manageable square footage. There are 2 BR s on each level w/ the master BR & laundry area on the main floor. This beautiful home also has all the upgraded features that buyers have come to expect. These features include 9 Ceilings on both levels, Stainless Steel Appliances including refrigerator, Waypoint Cabinets (dovetail, all wood, full extension, soft close with hardware), tile backsplash, granite counters, walk-in pantry, LVP floors, and the 2nd family room in the lower level. You are 1 block from Maple Grove Elementary School. Pick new construction- Element 119.
Home Details
Home Type
- Single Family
Est. Annual Taxes
- $5,952
Year Built
- Built in 2017 | Newly Remodeled
HOA Fees
- $20 Monthly HOA Fees
Home Design
- Ranch Style House
- Asphalt Shingled Roof
- Stone Siding
- Vinyl Siding
Interior Spaces
- 1,204 Sq Ft Home
- 1 Fireplace
- Family Room Downstairs
- Dining Area
- Laundry on main level
- Finished Basement
Kitchen
- Stove
- <<microwave>>
- Dishwasher
Flooring
- Carpet
- Tile
Bedrooms and Bathrooms
- 4 Bedrooms | 2 Main Level Bedrooms
Parking
- 3 Car Attached Garage
- Driveway
Additional Features
- 0.3 Acre Lot
- Forced Air Heating and Cooling System
Community Details
- Property Management Inc Association, Phone Number (515) 978-8066
- Built by ELEMENT 119
Listing and Financial Details
- Assessor Parcel Number 1603331001
Ownership History
Purchase Details
Home Financials for this Owner
Home Financials are based on the most recent Mortgage that was taken out on this home.Purchase Details
Home Financials for this Owner
Home Financials are based on the most recent Mortgage that was taken out on this home.Purchase Details
Home Financials for this Owner
Home Financials are based on the most recent Mortgage that was taken out on this home.Similar Homes in West Des Moines, IA
Home Values in the Area
Average Home Value in this Area
Purchase History
| Date | Type | Sale Price | Title Company |
|---|---|---|---|
| Warranty Deed | $377,000 | -- | |
| Interfamily Deed Transfer | -- | None Available | |
| Warranty Deed | $239,600 | None Available |
Mortgage History
| Date | Status | Loan Amount | Loan Type |
|---|---|---|---|
| Open | $180,000 | New Conventional | |
| Previous Owner | $283,000 | New Conventional | |
| Previous Owner | $290,903 | New Conventional | |
| Previous Owner | $500,000 | Future Advance Clause Open End Mortgage |
Property History
| Date | Event | Price | Change | Sq Ft Price |
|---|---|---|---|---|
| 05/20/2025 05/20/25 | For Sale | $439,900 | +16.8% | $364 / Sq Ft |
| 08/08/2022 08/08/22 | Sold | $376,615 | +0.4% | $312 / Sq Ft |
| 06/20/2022 06/20/22 | Pending | -- | -- | -- |
| 06/16/2022 06/16/22 | For Sale | $375,000 | +25.0% | $310 / Sq Ft |
| 04/27/2018 04/27/18 | Sold | $299,900 | +2.4% | $249 / Sq Ft |
| 04/27/2018 04/27/18 | Pending | -- | -- | -- |
| 01/02/2018 01/02/18 | For Sale | $292,900 | -- | $243 / Sq Ft |
Tax History Compared to Growth
Tax History
| Year | Tax Paid | Tax Assessment Tax Assessment Total Assessment is a certain percentage of the fair market value that is determined by local assessors to be the total taxable value of land and additions on the property. | Land | Improvement |
|---|---|---|---|---|
| 2023 | $5,952 | $373,100 | $70,000 | $303,100 |
| 2022 | $5,724 | $326,750 | $70,000 | $256,750 |
| 2021 | $5,724 | $318,250 | $70,000 | $248,250 |
| 2020 | $5,420 | $294,260 | $70,000 | $224,260 |
| 2019 | $1,734 | $292,450 | $70,000 | $222,450 |
| 2018 | $1,734 | $95,000 | $70,000 | $25,000 |
| 2017 | $4 | $210 | $210 | $0 |
| 2016 | $0 | $210 | $210 | $0 |
Agents Affiliated with this Home
-
Matt Klein

Seller's Agent in 2025
Matt Klein
RE/MAX
(515) 978-1411
51 in this area
360 Total Sales
-
Stephanie Anania

Seller's Agent in 2022
Stephanie Anania
RE/MAX Revolution
(515) 865-1335
18 in this area
246 Total Sales
-
Joseph Bennett

Seller's Agent in 2018
Joseph Bennett
RE/MAX
(515) 240-1491
9 in this area
129 Total Sales
-
Stephanie Wright

Buyer's Agent in 2018
Stephanie Wright
RE/MAX
(515) 202-6150
93 in this area
225 Total Sales
Map
Source: Des Moines Area Association of REALTORS®
MLS Number: 552840
APN: 16-03-331-001
- 1467 SE Superior Ln
- 1463 SE Superior Ln
- 1459 SE Superior Ln
- 1455 SE Superior Ln
- 1451 SE Superior Ln
- 1481 SE Superior Ln
- 1477 SE Superior Ln
- 1473 SE Superior Ln
- 9445 Wilson St
- 9383 Wilson St
- 9646 Greybirch Point
- 977 S 95th St
- 993 S 95th St
- 2633 SE Zoel Ln
- 2636 SE Steele Dr
- 9376 Red Sunset Dr
- 2646 SE Steele Dr
- 9150 Spring Crest Ln
- 1300 SE Menlo Dr
- 2666 SE Steele Dr
