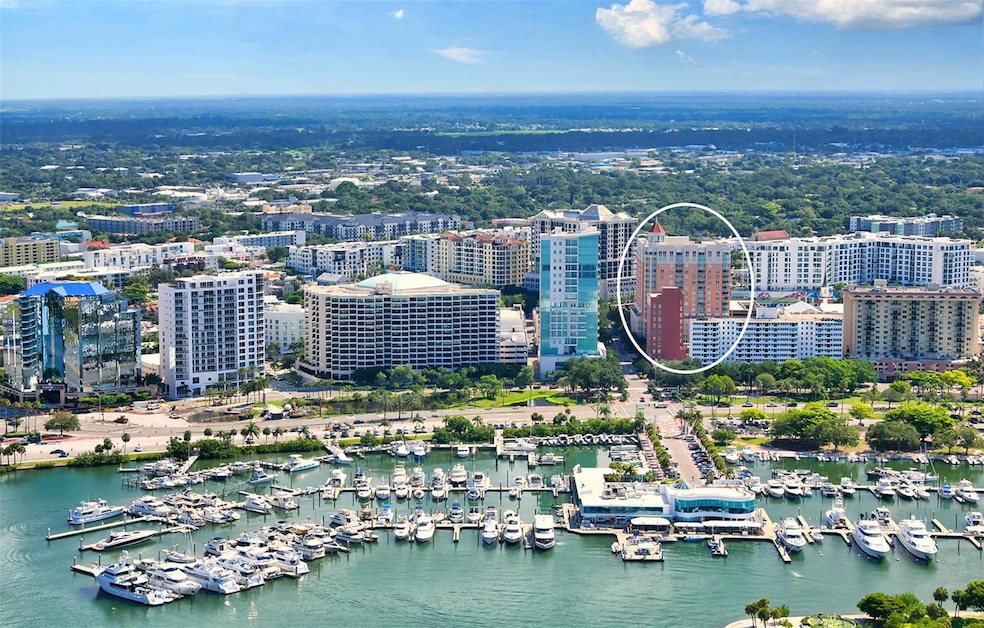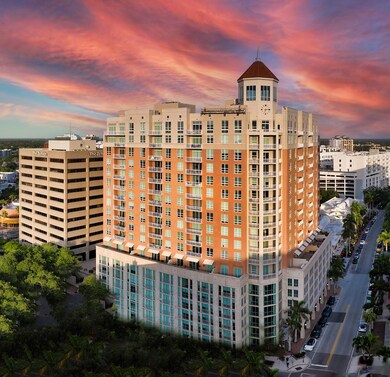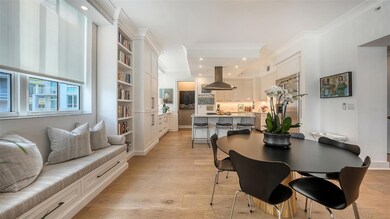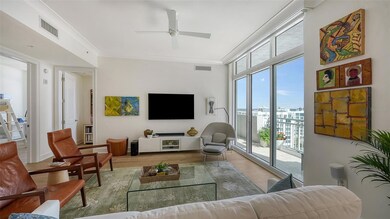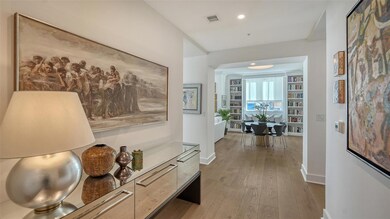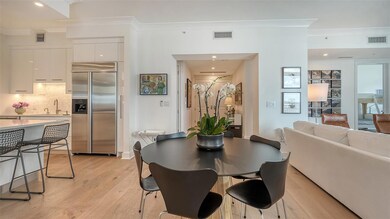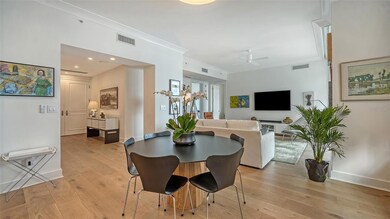
Estimated Value: $1,555,000 - $1,878,000
Highlights
- Fitness Center
- Full Bay or Harbor Views
- Clubhouse
- Southside Elementary School Rated A
- Open Floorplan
- 2-minute walk to Five Points Park
About This Home
As of May 2024Location, location, location! This is the # 1 downtown address in the city of Sarasota. You cannot beat the lifestyle. Walk 5 minutes to Marina Jacks where you can harbor your boat at the marina, walk 5 minutes to Whole Foods, the Opera, the great shops and all of downtown’s best restaurants. This Penthouse has been completely remodeled just 2 years ago and feels like new, so you get the best of all worlds, more space than in a new building at a much better price. The remodeled result is a light-filled, open floor plan boasting 10-foot ceilings, 9” oak flooring, and elegant crown moldings throughout. Custom-designed built-ins provide a pantry, bar, and banquette seating enveloped by bookshelves. The kitchen, essentially reinvented, now exudes sophistication with neutral finishes. Soft-touch European style cabinets in high gloss Luxe Blanco, complemented by coordinating quartz and quartzite countertops frame a central island featuring a gas cooktop. Seamlessly integrated with the living and dining areas, this kitchen facilitates easy conversation between the chef and guests. The primary suite, positioned on the west end, offers a generous space with a custom-designed closet. The en-suite bath showcases marble floors and shower and separate vanities. Additional hallway storage caters to off-season clothing storage. The additional en-suite bedrooms provide comfortable accommodation with great closets and access to balconies. The chic powder bath features a new marble topped vanity and a fun wall covering. Boasting two garage parking spaces, the building provides on-site management, a 24-hour concierge, and top-notch building maintenance, making it a standout in the city. Community spirit thrives here, with neighbors fostering an unparalleled sense of ease and care. Social gatherings and potlucks contribute to a warm communal atmosphere, further enhanced by the recently remodeled common areas in 2023. These communal spaces include a large gathering area, a bar, a pool table, a kitchen, a lending library, a fully equipped gym, and a heated pool and spa with poolside bathrooms featuring saunas. Experience the epitome of urban luxury living with unparalleled amenities.
Last Agent to Sell the Property
MICHAEL SAUNDERS & COMPANY Brokerage Phone: 941-951-6660 License #3298692 Listed on: 01/11/2024

Property Details
Home Type
- Condominium
Est. Annual Taxes
- $13,899
Year Built
- Built in 2007
Lot Details
- Southeast Facing Home
HOA Fees
- $2,213 Monthly HOA Fees
Parking
- 2 Car Attached Garage
- Ground Level Parking
- Secured Garage or Parking
- Off-Street Parking
- 2 Assigned Parking Spaces
Property Views
Home Design
- Contemporary Architecture
- Florida Architecture
- Concrete Roof
- Concrete Siding
- Pile Dwellings
- Stucco
Interior Spaces
- 2,216 Sq Ft Home
- Open Floorplan
- Built-In Features
- Crown Molding
- High Ceiling
- Shades
- Sliding Doors
- Combination Dining and Living Room
- Storage Room
- Inside Utility
- Security Gate
Kitchen
- Eat-In Kitchen
- Convection Oven
- Cooktop with Range Hood
- Recirculated Exhaust Fan
- Microwave
- Dishwasher
- Wine Refrigerator
- Stone Countertops
- Solid Wood Cabinet
- Disposal
Flooring
- Wood
- Marble
- Ceramic Tile
Bedrooms and Bathrooms
- 3 Bedrooms
- Primary Bedroom on Main
- Split Bedroom Floorplan
- Walk-In Closet
Laundry
- Laundry closet
- Dryer
- Washer
Outdoor Features
- Courtyard
- Patio
- Exterior Lighting
Schools
- Southside Elementary School
- Booker Middle School
- Sarasota High School
Utilities
- Forced Air Zoned Heating and Cooling System
- Vented Exhaust Fan
- Thermostat
- Cable TV Available
Listing and Financial Details
- Visit Down Payment Resource Website
- Assessor Parcel Number 2027055131
Community Details
Overview
- Association fees include 24-Hour Guard, cable TV, pool, escrow reserves fund, gas, maintenance structure, management, security, sewer, trash, water
- 1350 Main Condominium Association, Phone Number (941) 366-2165
- 1350 Main Residential Community
- 1350 Main Residential Subdivision
- On-Site Maintenance
- 17-Story Property
Amenities
- Community Storage Space
- Elevator
Recreation
- Community Spa
Pet Policy
- 2 Pets Allowed
- Dogs and Cats Allowed
- Extra large pets allowed
Security
- Security Service
- Card or Code Access
- High Impact Windows
Ownership History
Purchase Details
Home Financials for this Owner
Home Financials are based on the most recent Mortgage that was taken out on this home.Purchase Details
Home Financials for this Owner
Home Financials are based on the most recent Mortgage that was taken out on this home.Purchase Details
Home Financials for this Owner
Home Financials are based on the most recent Mortgage that was taken out on this home.Purchase Details
Purchase Details
Home Financials for this Owner
Home Financials are based on the most recent Mortgage that was taken out on this home.Similar Homes in Sarasota, FL
Home Values in the Area
Average Home Value in this Area
Purchase History
| Date | Buyer | Sale Price | Title Company |
|---|---|---|---|
| Moore Kenneth L | $1,813,500 | None Listed On Document | |
| Ogilvie Kim | $1,040,000 | Attorney | |
| Armstrong Alexandra | $850,000 | Attorney | |
| Kopinski Neil R | $780,000 | Attorney | |
| Edwards Irv | $945,000 | Attorney |
Mortgage History
| Date | Status | Borrower | Loan Amount |
|---|---|---|---|
| Previous Owner | Ogilvie Kim | $548,250 | |
| Previous Owner | Armstrong Alexandra | $417,000 | |
| Previous Owner | Kopinski Neil R | $640,000 | |
| Previous Owner | Edwards Irv | $756,000 |
Property History
| Date | Event | Price | Change | Sq Ft Price |
|---|---|---|---|---|
| 05/22/2024 05/22/24 | Sold | $1,813,500 | -3.3% | $818 / Sq Ft |
| 04/20/2024 04/20/24 | Pending | -- | -- | -- |
| 04/17/2024 04/17/24 | Price Changed | $1,875,000 | -6.0% | $846 / Sq Ft |
| 02/28/2024 02/28/24 | Price Changed | $1,995,000 | -11.3% | $900 / Sq Ft |
| 01/11/2024 01/11/24 | For Sale | $2,250,000 | +88.3% | $1,015 / Sq Ft |
| 03/03/2021 03/03/21 | Price Changed | $1,195,000 | +14.9% | $539 / Sq Ft |
| 03/01/2021 03/01/21 | Sold | $1,040,000 | -13.0% | $469 / Sq Ft |
| 10/04/2020 10/04/20 | Pending | -- | -- | -- |
| 09/23/2020 09/23/20 | For Sale | $1,195,000 | +40.6% | $539 / Sq Ft |
| 05/23/2014 05/23/14 | Sold | $850,000 | -2.9% | $384 / Sq Ft |
| 04/21/2014 04/21/14 | Pending | -- | -- | -- |
| 02/06/2014 02/06/14 | Price Changed | $875,000 | -5.4% | $395 / Sq Ft |
| 10/14/2013 10/14/13 | For Sale | $925,000 | -- | $417 / Sq Ft |
Tax History Compared to Growth
Tax History
| Year | Tax Paid | Tax Assessment Tax Assessment Total Assessment is a certain percentage of the fair market value that is determined by local assessors to be the total taxable value of land and additions on the property. | Land | Improvement |
|---|---|---|---|---|
| 2024 | $13,899 | $985,237 | -- | -- |
| 2023 | $13,899 | $956,541 | $0 | $0 |
| 2022 | $12,091 | $830,525 | $0 | $0 |
| 2021 | $10,331 | $685,768 | $0 | $0 |
| 2020 | $10,448 | $676,300 | $0 | $676,300 |
| 2019 | $10,657 | $691,200 | $0 | $691,200 |
| 2018 | $12,157 | $783,300 | $0 | $783,300 |
| 2017 | $12,276 | $783,300 | $0 | $783,300 |
| 2016 | $12,285 | $768,100 | $0 | $768,100 |
| 2015 | $12,380 | $718,900 | $0 | $718,900 |
| 2014 | $12,586 | $659,700 | $0 | $0 |
Agents Affiliated with this Home
-
Lynn Morris

Seller's Agent in 2024
Lynn Morris
Michael Saunders
(941) 400-4526
9 in this area
81 Total Sales
-
Elena Stefanoski
E
Buyer's Agent in 2024
Elena Stefanoski
PREFERRED SHORE LLC
(815) 341-6298
1 in this area
67 Total Sales
-
Bibi-Ann Allard

Seller's Agent in 2021
Bibi-Ann Allard
Michael Saunders
(941) 685-0422
90 in this area
116 Total Sales
-
Kim Ogilvie

Buyer's Agent in 2021
Kim Ogilvie
Michael Saunders
(941) 376-1717
30 in this area
121 Total Sales
-
Nicole Hammons-Dovgopolyi

Seller's Agent in 2014
Nicole Hammons-Dovgopolyi
Michael Saunders
(941) 966-8000
1 in this area
10 Total Sales
-
Martha Marlar

Buyer's Agent in 2014
Martha Marlar
PREMIER SOTHEBY'S INTERNATIONAL REALTY
(941) 812-0455
23 Total Sales
About This Building
Map
Source: Stellar MLS
MLS Number: A4595084
APN: 2027-05-5131
- 33 S Palm Ave Unit 1101
- 33 S Palm Ave Unit 1303
- 33 S Palm Ave Unit 1202
- 33 S Palm Ave Unit 1501
- 33 S Palm Ave Unit 1602
- 33 S Palm Ave Unit 1103
- 33 S Palm Ave Unit 1702
- 33 S Palm Ave Unit 1403
- 33 S Palm Ave Unit 1601
- 1350 Main St Unit 1703
- 1350 Main St Unit 1701
- 101 S Gulfstream Ave Unit 15C
- 101 S Gulfstream Ave Unit 6C
- 101 S Gulfstream Ave Unit 16C
- 101 S Gulfstream Ave Unit 5J
- 101 S Gulfstream Ave Unit 9C
- 101 S Gulfstream Ave Unit 14G
- 101 S Gulfstream Ave Unit 4J
- 101 S Gulfstream Ave Unit 5K
- 101 S Gulfstream Ave Unit 16J
- 1350 Main St
- 1350 Main St Unit 1706
- 1350 Main St Unit 1704
- 1350 Main St Unit 1702
- 1350 Main St Unit 1606
- 1350 Main St Unit 1604
- 1350 Main St Unit 1602
- 1350 Main St Unit 1601
- 1350 Main St Unit 1600
- 1350 Main St Unit 1510
- 1350 Main St Unit 1509
- 1350 Main St Unit 1508
- 1350 Main St Unit 1507
- 1350 Main St Unit 1506
- 1350 Main St Unit 1505
- 1350 Main St Unit 1504
- 1350 Main St Unit 1503
- 1350 Main St Unit 1502
- 1350 Main St Unit 1501
