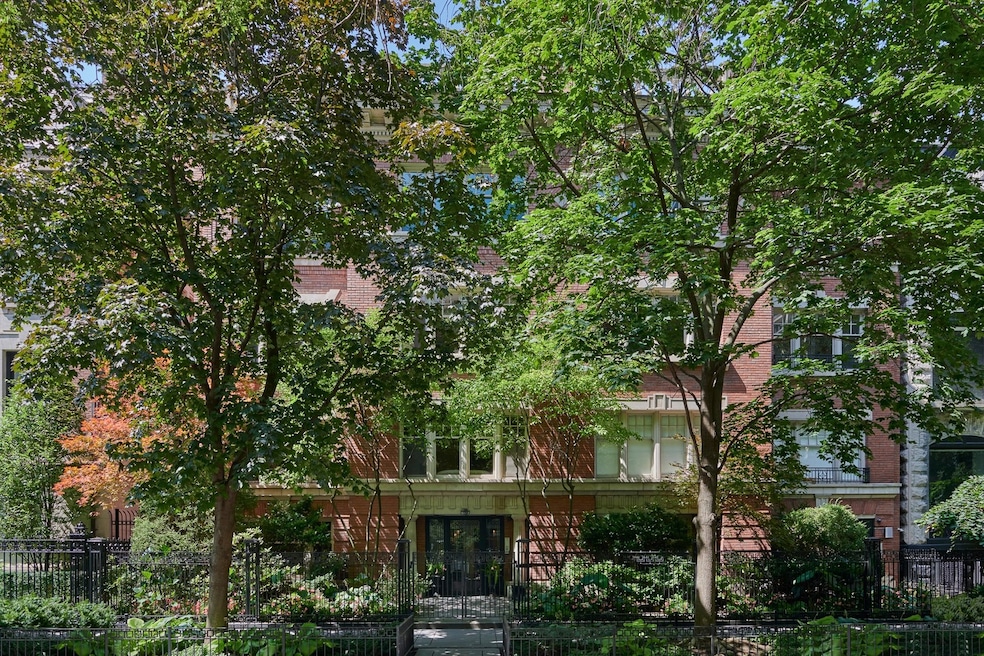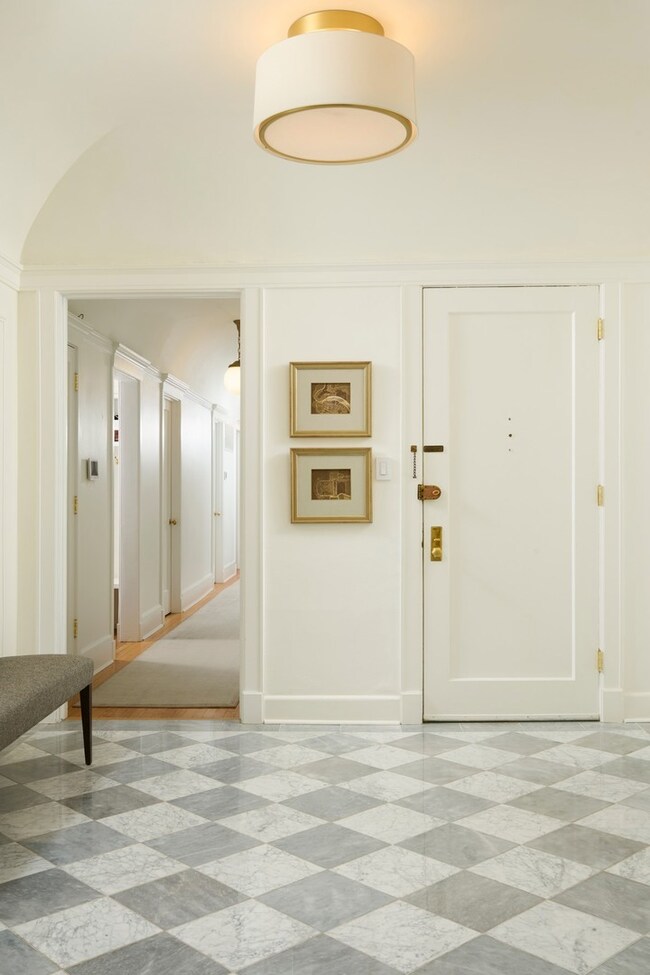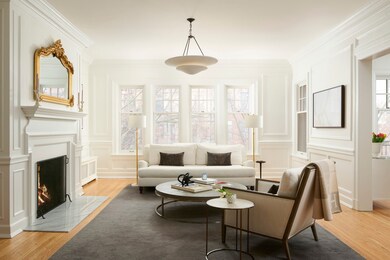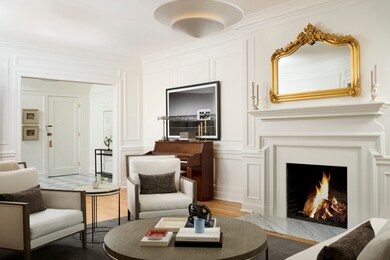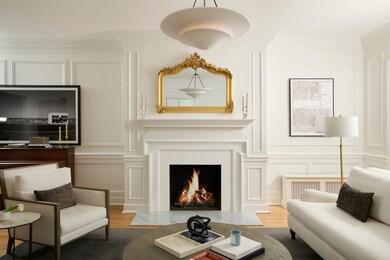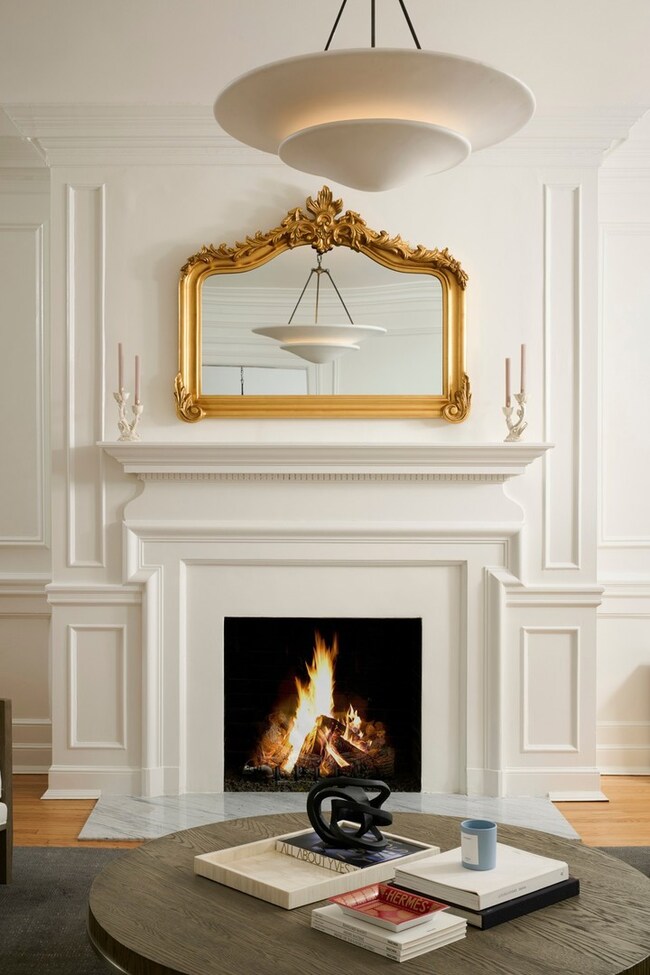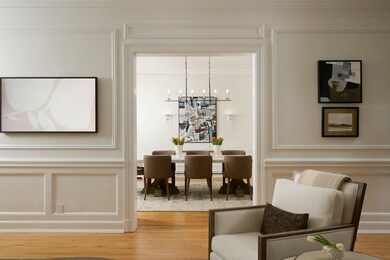
1350 N State Pkwy Unit 2S Chicago, IL 60610
Gold Coast NeighborhoodHighlights
- Landscaped Professionally
- Wood Flooring
- Breakfast Room
- Lincoln Park High School Rated A
- Main Floor Bedroom
- 4-minute walk to Goudy (William) Square Park
About This Home
As of May 2025Tastefully renovated Gold Coast condo in a boutique vintage elevator building on a tree-lined stretch of State Parkway. This 2515 square-foot 4 bed/3 bath unit has been beautifully reimagined for modern living without sacrificing any original charm. The first impression is the stately foyer with a checkered marble floor with an arched ceiling where you start to see a discerning level of detail in the fixtures and finishes throughout. The natural-light-filled living room features high ceilings, original hardwood floors, flawless millwork, and a gas fireplace. The adjacent formal dining room can accommodate a large table for elevated dinner parties and connects to the kitchen via a breakfast nook for more informal eating. The gourmet chef's kitchen stuns with Carrara marble countertops, custom cabinetry, and professional-grade appliances including a five-burner French La Cornue range. There's a dedicated WFH space with a built-in desk adjacent the mudroom lockers. The primary bedroom has a Western exposure and boasts more gorgeous millwork and a contemporary en-suite bath with dual vanity and a marble walk-in shower. Two of the secondary bedrooms share a brand-new Jack-and-Jill bath. There is one more bedroom (or playroom) with a large closet and another full bath off the dramatic hallway. Additional details include designer light fixtures, custom window treatments, in-unit laundry, and a passenger elevator that is rare for a turn-of-the-century building of this size. With first-class design and a second-to-none location close to premier schools, dining, and shopping, 1350 N State Parkway unit 2S is exceptional turnkey living on Chicago's coveted Near North Side.
Last Agent to Sell the Property
Jameson Sotheby's Intl Realty License #475145699 Listed on: 02/05/2025

Property Details
Home Type
- Condominium
Est. Annual Taxes
- $18,145
Year Built
- Built in 1913 | Remodeled in 2008
Lot Details
- Fenced
- Landscaped Professionally
- Sprinkler System
HOA Fees
- $1,689 Monthly HOA Fees
Parking
- 2 Car Garage
Home Design
- Brick Exterior Construction
- Brick Foundation
Interior Spaces
- 2,515 Sq Ft Home
- 4-Story Property
- Built-In Features
- Gas Log Fireplace
- Window Screens
- Entrance Foyer
- Family Room
- Living Room with Fireplace
- Breakfast Room
- Formal Dining Room
- Utility Room with Study Area
- Storage
- Wood Flooring
Kitchen
- Range
- Microwave
- High End Refrigerator
- Freezer
- Dishwasher
Bedrooms and Bathrooms
- 4 Bedrooms
- 4 Potential Bedrooms
- Main Floor Bedroom
- Walk-In Closet
- 3 Full Bathrooms
- Dual Sinks
- Low Flow Toliet
Laundry
- Laundry Room
- Dryer
- Washer
Home Security
- Home Security System
- Intercom
Outdoor Features
- Patio
Schools
- Ogden International Elementary And Middle School
- Lincoln Park High School
Utilities
- Central Air
- Radiator
- Heating System Uses Steam
- Heating System Uses Natural Gas
- Lake Michigan Water
Listing and Financial Details
- Homeowner Tax Exemptions
Community Details
Overview
- Association fees include heat, water, gas, insurance, security, exterior maintenance, lawn care, scavenger, snow removal
- 8 Units
- Marcia Grubb Association, Phone Number (773) 517-7386
- Mid-Rise Condominium
- Property managed by Grubb Property Management
Amenities
- Common Area
- Elevator
- Community Storage Space
Recreation
- Bike Trail
Pet Policy
- Dogs and Cats Allowed
Security
- Resident Manager or Management On Site
- Carbon Monoxide Detectors
Ownership History
Purchase Details
Home Financials for this Owner
Home Financials are based on the most recent Mortgage that was taken out on this home.Similar Homes in Chicago, IL
Home Values in the Area
Average Home Value in this Area
Purchase History
| Date | Type | Sale Price | Title Company |
|---|---|---|---|
| Deed | $912,000 | Attorney |
Mortgage History
| Date | Status | Loan Amount | Loan Type |
|---|---|---|---|
| Open | $100,000 | New Conventional | |
| Open | $668,204 | New Conventional | |
| Closed | $684,000 | New Conventional | |
| Closed | $775,200 | New Conventional | |
| Previous Owner | $364,000 | New Conventional | |
| Previous Owner | $660,000 | Credit Line Revolving | |
| Previous Owner | $250,000 | Credit Line Revolving |
Property History
| Date | Event | Price | Change | Sq Ft Price |
|---|---|---|---|---|
| 05/30/2025 05/30/25 | Sold | $1,340,000 | -2.5% | $533 / Sq Ft |
| 02/15/2025 02/15/25 | For Sale | $1,375,000 | +50.8% | $547 / Sq Ft |
| 02/14/2025 02/14/25 | Pending | -- | -- | -- |
| 06/27/2019 06/27/19 | Sold | $912,000 | -2.9% | $363 / Sq Ft |
| 06/01/2019 06/01/19 | Pending | -- | -- | -- |
| 05/13/2019 05/13/19 | Price Changed | $939,000 | -6.0% | $373 / Sq Ft |
| 04/08/2019 04/08/19 | Price Changed | $999,000 | -3.8% | $397 / Sq Ft |
| 03/20/2019 03/20/19 | Price Changed | $1,039,000 | -5.5% | $413 / Sq Ft |
| 01/24/2019 01/24/19 | For Sale | $1,099,000 | -- | $437 / Sq Ft |
Tax History Compared to Growth
Tax History
| Year | Tax Paid | Tax Assessment Tax Assessment Total Assessment is a certain percentage of the fair market value that is determined by local assessors to be the total taxable value of land and additions on the property. | Land | Improvement |
|---|---|---|---|---|
| 2024 | $17,667 | $90,432 | $37,367 | $53,065 |
| 2023 | $17,667 | $89,316 | $30,086 | $59,230 |
| 2022 | $17,667 | $89,316 | $30,086 | $59,230 |
| 2021 | $17,960 | $89,315 | $30,086 | $59,229 |
| 2020 | $19,083 | $85,662 | $21,060 | $64,602 |
| 2019 | $20,824 | $107,077 | $21,060 | $86,017 |
| 2018 | $20,473 | $107,077 | $21,060 | $86,017 |
| 2017 | $24,028 | $114,995 | $16,848 | $98,147 |
| 2016 | $28,099 | $142,790 | $16,848 | $125,942 |
| 2015 | $25,685 | $142,790 | $16,848 | $125,942 |
| 2014 | $16,725 | $92,714 | $13,538 | $79,176 |
| 2013 | $16,384 | $92,714 | $13,538 | $79,176 |
Agents Affiliated with this Home
-
Ryan Preuett

Seller's Agent in 2025
Ryan Preuett
Jameson Sotheby's Intl Realty
(312) 371-5951
11 in this area
183 Total Sales
-
Pamela Rueve

Seller Co-Listing Agent in 2025
Pamela Rueve
Jameson Sotheby's Intl Realty
(312) 751-0300
12 in this area
118 Total Sales
-
Jill Buckley

Buyer's Agent in 2025
Jill Buckley
Baird Warner
(312) 286-9300
4 in this area
41 Total Sales
-
T. Manning

Seller's Agent in 2019
T. Manning
Berkshire Hathaway HomeServices Chicago
(847) 553-6182
2 Total Sales
-
JOSEPH GULI

Buyer's Agent in 2019
JOSEPH GULI
Compass
(847) 932-5555
2 in this area
205 Total Sales
-
Madalyn Galdamez

Buyer Co-Listing Agent in 2019
Madalyn Galdamez
Baird Warner
(312) 498-2922
2 in this area
19 Total Sales
Map
Source: Midwest Real Estate Data (MRED)
MLS Number: 12288361
APN: 17-04-218-052-1005
- 1340 N State Pkwy Unit 4N
- 1339 N Dearborn Pkwy Unit 6A
- 1339 N Dearborn St Unit 14H
- 1339 N Dearborn St Unit 5C
- 1330 N State Pkwy Unit 1
- 1 E Schiller St Unit 8B
- 1320 N State Pkwy Unit 2A
- 1320 N State Pkwy Unit 14-15CD
- 1410 N State Pkwy Unit 10B
- 1410 N State Pkwy Unit 27A
- 1325 N State Pkwy Unit 17C
- 1325 N State Pkwy Unit 7A
- 1325 N State Pkwy Unit 11F
- 1415 N Dearborn St Unit 25D
- 1415 N Dearborn St Unit 24B
- 1340 N Dearborn St Unit 14BC
- 1340 N Dearborn St Unit 16A
- 1301 N Dearborn St Unit 306-307
- 1301 N Dearborn St Unit 1201-2
- 1301 N Dearborn St Unit 802
