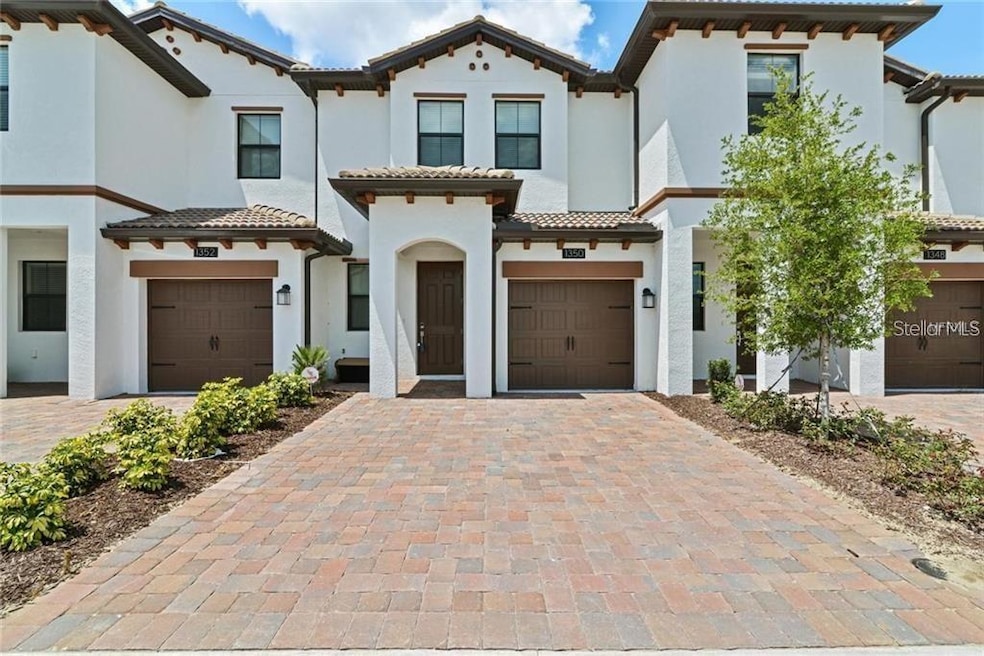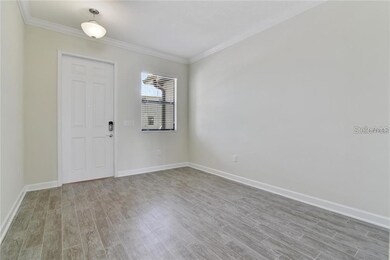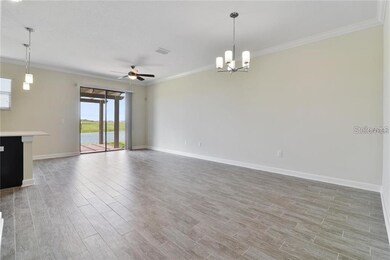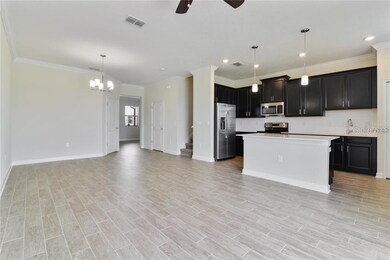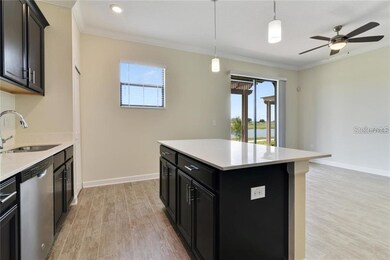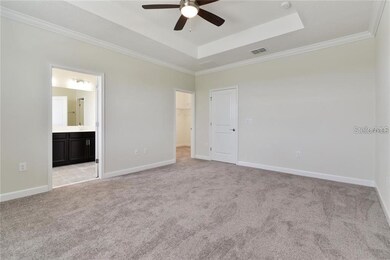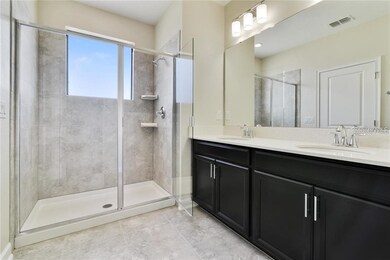
1350 Royal st George Blvd Davenport, FL 33896
Champions Gate NeighborhoodHighlights
- Water Views
- Stone Countertops
- Family Room Off Kitchen
- Gated Community
- Community Pool
- 1 Car Attached Garage
About This Home
As of May 2021Highest and best offer to be submitted by 4/3/21. BACK ON THE MARKET, BUYER FINANCING FELL THROUGH! GORGEOUS GOLF AND WATER VIEWS! Nice 3/2.5/1 car garage townhome in the upscale Vistas community in Champions Gate. This spacious, open townhome has lots of upgrades including crown molding in entire downstairs and in upstairs master bedroom, HUGE WALK IN CLOSET in master suite. Upscale kitchen features GRANITE counters, BACKSPLASH, STAINLESS STEEL appliances, pendant lighting. Wood looking Tile throughout the main living area. Carpet in all bedrooms upstairs. WASHER/DRYER INCLUDED. Residents have access to the Vistas Club, with high-end amenities such as game room, golf simulator, fitness room, dry saunas, and resort style pool and spa. Downtown Champions Gate has lots of restaurants, shopping, and has easy access to I-4/429 and right next to two nationally recognized Greg Norman designed courses. True luxury resort townhome living at it's best. This Home is priced to sell quickly! All the other townhomes here are $266K and higher. Seller wants a quick, solid sale!
Last Agent to Sell the Property
REAL BROKER, LLC License #584654 Listed on: 02/26/2021

Townhouse Details
Home Type
- Townhome
Est. Annual Taxes
- $3,418
Year Built
- Built in 2017
Lot Details
- 2,448 Sq Ft Lot
- East Facing Home
HOA Fees
- $436 Monthly HOA Fees
Parking
- 1 Car Attached Garage
- Garage Door Opener
Home Design
- Bi-Level Home
- Slab Foundation
- Wood Frame Construction
- Tile Roof
- Block Exterior
- Stone Siding
- Stucco
Interior Spaces
- 1,741 Sq Ft Home
- Window Treatments
- Sliding Doors
- Family Room Off Kitchen
- Water Views
- In Wall Pest System
Kitchen
- Range<<rangeHoodToken>>
- <<microwave>>
- Dishwasher
- Stone Countertops
- Disposal
Flooring
- Carpet
- Tile
Bedrooms and Bathrooms
- 3 Bedrooms
- Walk-In Closet
Laundry
- Dryer
- Washer
Outdoor Features
- Exterior Lighting
Schools
- Westside K-8 Elementary School
- West Side Middle School
- Poinciana High School
Utilities
- Central Heating and Cooling System
- Underground Utilities
- Electric Water Heater
- High Speed Internet
- Cable TV Available
Listing and Financial Details
- Legal Lot and Block 162 / 0001
- Assessor Parcel Number 32-25-27-5630-0001-1620
Community Details
Overview
- Association fees include cable TV, community pool, internet, ground maintenance, pest control, recreational facilities, trash
- Icon Management/Karimar Maldonado Association, Phone Number (407) 507-0277
- Built by Lennar
- Vistas/Championsgate Ph 1B & 2 Subdivision
- Association Owns Recreation Facilities
- The community has rules related to allowable golf cart usage in the community
Recreation
- Community Pool
Pet Policy
- Pets Allowed
Security
- Gated Community
Ownership History
Purchase Details
Home Financials for this Owner
Home Financials are based on the most recent Mortgage that was taken out on this home.Purchase Details
Home Financials for this Owner
Home Financials are based on the most recent Mortgage that was taken out on this home.Similar Homes in Davenport, FL
Home Values in the Area
Average Home Value in this Area
Purchase History
| Date | Type | Sale Price | Title Company |
|---|---|---|---|
| Warranty Deed | $257,000 | Celebration Title Group | |
| Special Warranty Deed | $225,900 | North American Title Co |
Mortgage History
| Date | Status | Loan Amount | Loan Type |
|---|---|---|---|
| Open | $245,807 | FHA |
Property History
| Date | Event | Price | Change | Sq Ft Price |
|---|---|---|---|---|
| 06/16/2025 06/16/25 | Pending | -- | -- | -- |
| 06/11/2025 06/11/25 | Price Changed | $307,999 | 0.0% | $177 / Sq Ft |
| 06/11/2025 06/11/25 | Price Changed | $308,000 | +3.4% | $177 / Sq Ft |
| 04/28/2025 04/28/25 | Price Changed | $298,000 | -3.6% | $171 / Sq Ft |
| 04/12/2025 04/12/25 | Price Changed | $309,000 | -1.9% | $177 / Sq Ft |
| 04/08/2025 04/08/25 | For Sale | $314,999 | +22.6% | $181 / Sq Ft |
| 05/21/2021 05/21/21 | Sold | $257,000 | +2.0% | $148 / Sq Ft |
| 04/03/2021 04/03/21 | Pending | -- | -- | -- |
| 03/23/2021 03/23/21 | For Sale | $252,000 | 0.0% | $145 / Sq Ft |
| 03/16/2021 03/16/21 | Pending | -- | -- | -- |
| 03/10/2021 03/10/21 | For Sale | $252,000 | 0.0% | $145 / Sq Ft |
| 03/07/2021 03/07/21 | Pending | -- | -- | -- |
| 03/05/2021 03/05/21 | For Sale | $252,000 | 0.0% | $145 / Sq Ft |
| 02/27/2021 02/27/21 | Pending | -- | -- | -- |
| 02/26/2021 02/26/21 | For Sale | $252,000 | 0.0% | $145 / Sq Ft |
| 06/15/2019 06/15/19 | Rented | $1,800 | 0.0% | -- |
| 06/04/2019 06/04/19 | Under Contract | -- | -- | -- |
| 05/22/2019 05/22/19 | Price Changed | $1,800 | -2.7% | $1 / Sq Ft |
| 05/06/2019 05/06/19 | Price Changed | $1,850 | -5.1% | $1 / Sq Ft |
| 04/29/2019 04/29/19 | For Rent | $1,950 | +5.4% | -- |
| 05/17/2018 05/17/18 | Rented | $1,850 | 0.0% | -- |
| 05/10/2018 05/10/18 | Under Contract | -- | -- | -- |
| 05/05/2018 05/05/18 | Price Changed | $1,850 | -5.1% | $1 / Sq Ft |
| 04/28/2018 04/28/18 | For Rent | $1,950 | 0.0% | -- |
| 03/21/2018 03/21/18 | Sold | $225,885 | -6.2% | $130 / Sq Ft |
| 03/01/2018 03/01/18 | Pending | -- | -- | -- |
| 02/02/2018 02/02/18 | Price Changed | $240,885 | -4.9% | $138 / Sq Ft |
| 01/08/2018 01/08/18 | Price Changed | $253,385 | -3.8% | $146 / Sq Ft |
| 11/17/2017 11/17/17 | Price Changed | $263,385 | +1.9% | $151 / Sq Ft |
| 10/27/2017 10/27/17 | Price Changed | $258,385 | -1.9% | $148 / Sq Ft |
| 10/20/2017 10/20/17 | For Sale | $263,385 | -- | $151 / Sq Ft |
Tax History Compared to Growth
Tax History
| Year | Tax Paid | Tax Assessment Tax Assessment Total Assessment is a certain percentage of the fair market value that is determined by local assessors to be the total taxable value of land and additions on the property. | Land | Improvement |
|---|---|---|---|---|
| 2024 | $3,518 | $259,920 | -- | -- |
| 2023 | $3,518 | $252,350 | $0 | $0 |
| 2022 | $3,398 | $245,000 | $23,600 | $221,400 |
| 2021 | $3,380 | $197,300 | $23,600 | $173,700 |
| 2020 | $3,418 | $198,000 | $23,600 | $174,400 |
| 2019 | $3,488 | $199,800 | $23,600 | $176,200 |
| 2018 | $4,153 | $212,400 | $23,600 | $188,800 |
| 2017 | $1,011 | $23,600 | $23,600 | $0 |
| 2016 | $912 | $9,900 | $9,900 | $0 |
Agents Affiliated with this Home
-
Steven Koleno

Seller's Agent in 2025
Steven Koleno
BEYCOME OF FLORIDA LLC
(312) 300-6768
6 in this area
11,132 Total Sales
-
David Osani
D
Buyer's Agent in 2025
David Osani
KELLER WILLIAMS ADVANTAGE III
(407) 701-4089
42 Total Sales
-
Danica Fogarty

Seller's Agent in 2021
Danica Fogarty
REAL BROKER, LLC
16 in this area
30 Total Sales
-
Bekah Burke
B
Seller Co-Listing Agent in 2021
Bekah Burke
BELLA TRAE REALTY
(407) 750-0013
4 in this area
8 Total Sales
-
Barbara Waltman

Buyer's Agent in 2021
Barbara Waltman
KELLER WILLIAMS CLASSIC
(407) 616-2790
1 in this area
46 Total Sales
-
Ben Goldstein
B
Seller's Agent in 2018
Ben Goldstein
LENNAR REALTY
(800) 229-0611
65 in this area
5,828 Total Sales
Map
Source: Stellar MLS
MLS Number: O5925140
APN: 32-25-27-5630-0001-1620
- 1231 Sandwedge St
- 8502 Arcadia Ln
- 1308 Shinnecock Hills Dr
- 1327 Shinnecock Hills Dr
- 8531 Couples St
- 1342 Royal Saint George Blvd
- 1341 Shinnecock Hills Dr
- 1246 Payne Stewart Dr
- 8549 Zoeller Hills Dr
- 1351 Shinnecock Hills Dr
- 8541 Spyglass Ln
- 1312 Royal st George Blvd
- 8512 Player Point Dr
- 1298 Royal st George Blvd
- 1212 Payne Stewart Dr
- 1209 Payne Stewart Dr
- 1288 Grady Ln Unit 20132
- 1290 Grady Ln Unit 20232
- 8338 Quimby Cir Unit 20426
- 8318 Quimby Cir
