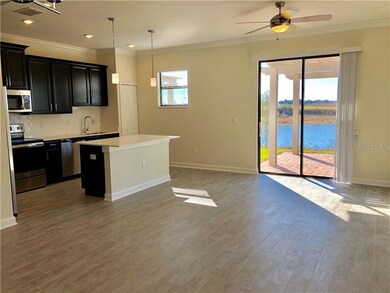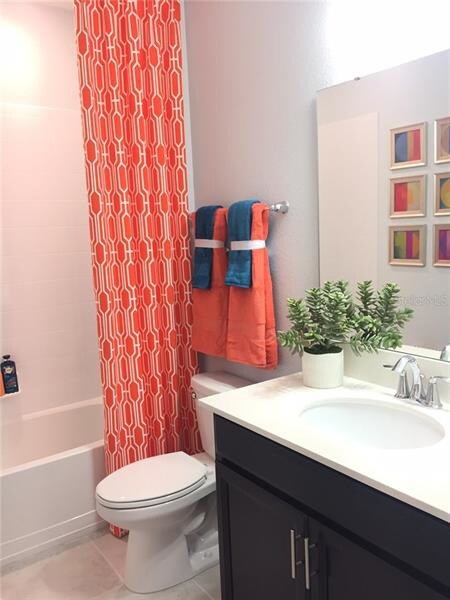
1350 Royal st George Blvd Davenport, FL 33896
Champions Gate NeighborhoodHighlights
- Golf Course Community
- Newly Remodeled
- Gated Community
- Fitness Center
- Heated In Ground Pool
- Golf Course View
About This Home
As of May 2021HOME OF THE WEEK!!! HUGE SAVINGS & REALTOR BONUSES!!! Up to 2 YRS Free HOA!! Upgrade your life with this luxurious & striking townhouse, it features three spacious bedrooms, plus two and one half bathrooms. The covered entry leads into an elegant dining room which connects to a spacious great room which overlooks the kitchen. There is an appealing lanai perfect for relaxing and enjoying the scenic community. Introducing Champions Gate NEWEST community, The Trails at the Vistas! Located very close to The Omni's Golf Club, these New Homes provide 3-4 bedrooms with ample space while offering scenic views of the surrounding lakes and golf course, making these New Homes PERFECT for avid golfers and nature lovers! Tee off at one of two nationally-recognized, Greg Norman-designed golf courses or any of the 54 holes of golf within steps of the Vistas. Currently under development, downtown ChampionsGate will also offer premier restaurants and shopping conveniently close to the Vistas. Located just minutes away from Walt Disney World, the Omni Hotel and Resort, International Drive, and I-4, where residents and visitors of the Vistas can play, eat and shop all within minutes from their doorstep. With so much to offer, the Vistas at ChampionsGate provides limitless fun and enjoyment for anyone looking to take a break from life and Live Like a Champion! To view this New Home, visit the Welcome Home Center.
Townhouse Details
Home Type
- Townhome
Est. Annual Taxes
- $1,010
Year Built
- Built in 2017 | Newly Remodeled
Lot Details
- 2,614 Sq Ft Lot
- Property fronts a private road
- Street terminates at a dead end
- Landscaped with Trees
HOA Fees
- $346 Monthly HOA Fees
Parking
- 1 Car Attached Garage
- Garage Door Opener
- Open Parking
Home Design
- Bi-Level Home
- Slab Foundation
- Insulated Concrete Forms
- Tile Roof
- Stone Siding
- Stucco
Interior Spaces
- 1,741 Sq Ft Home
- Open Floorplan
- Tray Ceiling
- Cathedral Ceiling
- Ceiling Fan
- Thermal Windows
- Blinds
- Entrance Foyer
- Great Room
- Loft
- Inside Utility
- Golf Course Views
- Attic Ventilator
Kitchen
- <<OvenToken>>
- Range<<rangeHoodToken>>
- <<microwave>>
- Freezer
- Dishwasher
- Solid Surface Countertops
- Solid Wood Cabinet
- Disposal
Flooring
- Carpet
- Ceramic Tile
Bedrooms and Bathrooms
- 3 Bedrooms
- Walk-In Closet
Laundry
- Laundry in unit
- Dryer
- Washer
Home Security
- Security System Owned
- In Wall Pest System
Eco-Friendly Details
- Reclaimed Water Irrigation System
Pool
- Heated In Ground Pool
- Heated Spa
- Gunite Pool
- Pool Tile
Outdoor Features
- Deck
- Patio
- Exterior Lighting
- Porch
Utilities
- Central Heating and Cooling System
- High Speed Internet
- Cable TV Available
Listing and Financial Details
- Home warranty included in the sale of the property
- Down Payment Assistance Available
- Visit Down Payment Resource Website
- Legal Lot and Block 162 / 00/00
- Assessor Parcel Number 32-25-27-5630-0001-1620
- $759 per year additional tax assessments
Community Details
Overview
- Association fees include cable TV, community pool, electricity, escrow reserves fund, maintenance structure, ground maintenance, pest control, private road, recreational facilities, trash
- Championsgate Vistas 22 Th Subdivision
- On-Site Maintenance
- The community has rules related to deed restrictions, fencing
- Rental Restrictions
Recreation
- Golf Course Community
- Recreation Facilities
- Fitness Center
- Community Pool
- Community Spa
Pet Policy
- Breed Restrictions
Security
- Gated Community
- Fire and Smoke Detector
Ownership History
Purchase Details
Home Financials for this Owner
Home Financials are based on the most recent Mortgage that was taken out on this home.Purchase Details
Home Financials for this Owner
Home Financials are based on the most recent Mortgage that was taken out on this home.Similar Homes in Davenport, FL
Home Values in the Area
Average Home Value in this Area
Purchase History
| Date | Type | Sale Price | Title Company |
|---|---|---|---|
| Warranty Deed | $257,000 | Celebration Title Group | |
| Special Warranty Deed | $225,900 | North American Title Co |
Mortgage History
| Date | Status | Loan Amount | Loan Type |
|---|---|---|---|
| Open | $245,807 | FHA |
Property History
| Date | Event | Price | Change | Sq Ft Price |
|---|---|---|---|---|
| 06/16/2025 06/16/25 | Pending | -- | -- | -- |
| 06/11/2025 06/11/25 | Price Changed | $307,999 | 0.0% | $177 / Sq Ft |
| 06/11/2025 06/11/25 | Price Changed | $308,000 | +3.4% | $177 / Sq Ft |
| 04/28/2025 04/28/25 | Price Changed | $298,000 | -3.6% | $171 / Sq Ft |
| 04/12/2025 04/12/25 | Price Changed | $309,000 | -1.9% | $177 / Sq Ft |
| 04/08/2025 04/08/25 | For Sale | $314,999 | +22.6% | $181 / Sq Ft |
| 05/21/2021 05/21/21 | Sold | $257,000 | +2.0% | $148 / Sq Ft |
| 04/03/2021 04/03/21 | Pending | -- | -- | -- |
| 03/23/2021 03/23/21 | For Sale | $252,000 | 0.0% | $145 / Sq Ft |
| 03/16/2021 03/16/21 | Pending | -- | -- | -- |
| 03/10/2021 03/10/21 | For Sale | $252,000 | 0.0% | $145 / Sq Ft |
| 03/07/2021 03/07/21 | Pending | -- | -- | -- |
| 03/05/2021 03/05/21 | For Sale | $252,000 | 0.0% | $145 / Sq Ft |
| 02/27/2021 02/27/21 | Pending | -- | -- | -- |
| 02/26/2021 02/26/21 | For Sale | $252,000 | 0.0% | $145 / Sq Ft |
| 06/15/2019 06/15/19 | Rented | $1,800 | 0.0% | -- |
| 06/04/2019 06/04/19 | Under Contract | -- | -- | -- |
| 05/22/2019 05/22/19 | Price Changed | $1,800 | -2.7% | $1 / Sq Ft |
| 05/06/2019 05/06/19 | Price Changed | $1,850 | -5.1% | $1 / Sq Ft |
| 04/29/2019 04/29/19 | For Rent | $1,950 | +5.4% | -- |
| 05/17/2018 05/17/18 | Rented | $1,850 | 0.0% | -- |
| 05/10/2018 05/10/18 | Under Contract | -- | -- | -- |
| 05/05/2018 05/05/18 | Price Changed | $1,850 | -5.1% | $1 / Sq Ft |
| 04/28/2018 04/28/18 | For Rent | $1,950 | 0.0% | -- |
| 03/21/2018 03/21/18 | Sold | $225,885 | -6.2% | $130 / Sq Ft |
| 03/01/2018 03/01/18 | Pending | -- | -- | -- |
| 02/02/2018 02/02/18 | Price Changed | $240,885 | -4.9% | $138 / Sq Ft |
| 01/08/2018 01/08/18 | Price Changed | $253,385 | -3.8% | $146 / Sq Ft |
| 11/17/2017 11/17/17 | Price Changed | $263,385 | +1.9% | $151 / Sq Ft |
| 10/27/2017 10/27/17 | Price Changed | $258,385 | -1.9% | $148 / Sq Ft |
| 10/20/2017 10/20/17 | For Sale | $263,385 | -- | $151 / Sq Ft |
Tax History Compared to Growth
Tax History
| Year | Tax Paid | Tax Assessment Tax Assessment Total Assessment is a certain percentage of the fair market value that is determined by local assessors to be the total taxable value of land and additions on the property. | Land | Improvement |
|---|---|---|---|---|
| 2024 | $3,518 | $259,920 | -- | -- |
| 2023 | $3,518 | $252,350 | $0 | $0 |
| 2022 | $3,398 | $245,000 | $23,600 | $221,400 |
| 2021 | $3,380 | $197,300 | $23,600 | $173,700 |
| 2020 | $3,418 | $198,000 | $23,600 | $174,400 |
| 2019 | $3,488 | $199,800 | $23,600 | $176,200 |
| 2018 | $4,153 | $212,400 | $23,600 | $188,800 |
| 2017 | $1,011 | $23,600 | $23,600 | $0 |
| 2016 | $912 | $9,900 | $9,900 | $0 |
Agents Affiliated with this Home
-
Steven Koleno

Seller's Agent in 2025
Steven Koleno
BEYCOME OF FLORIDA LLC
(312) 300-6768
6 in this area
11,132 Total Sales
-
David Osani
D
Buyer's Agent in 2025
David Osani
KELLER WILLIAMS ADVANTAGE III
(407) 701-4089
42 Total Sales
-
Danica Fogarty

Seller's Agent in 2021
Danica Fogarty
REAL BROKER, LLC
16 in this area
30 Total Sales
-
Bekah Burke
B
Seller Co-Listing Agent in 2021
Bekah Burke
BELLA TRAE REALTY
(407) 750-0013
4 in this area
8 Total Sales
-
Barbara Waltman

Buyer's Agent in 2021
Barbara Waltman
KELLER WILLIAMS CLASSIC
(407) 616-2790
1 in this area
46 Total Sales
-
Ben Goldstein
B
Seller's Agent in 2018
Ben Goldstein
LENNAR REALTY
(800) 229-0611
65 in this area
5,828 Total Sales
Map
Source: Stellar MLS
MLS Number: T2908277
APN: 32-25-27-5630-0001-1620
- 1231 Sandwedge St
- 8502 Arcadia Ln
- 1308 Shinnecock Hills Dr
- 1327 Shinnecock Hills Dr
- 8531 Couples St
- 1342 Royal Saint George Blvd
- 1341 Shinnecock Hills Dr
- 1246 Payne Stewart Dr
- 8549 Zoeller Hills Dr
- 1351 Shinnecock Hills Dr
- 8541 Spyglass Ln
- 1312 Royal st George Blvd
- 8512 Player Point Dr
- 1298 Royal st George Blvd
- 1212 Payne Stewart Dr
- 1209 Payne Stewart Dr
- 1288 Grady Ln Unit 20132
- 1290 Grady Ln Unit 20232
- 8338 Quimby Cir Unit 20426
- 8318 Quimby Cir






