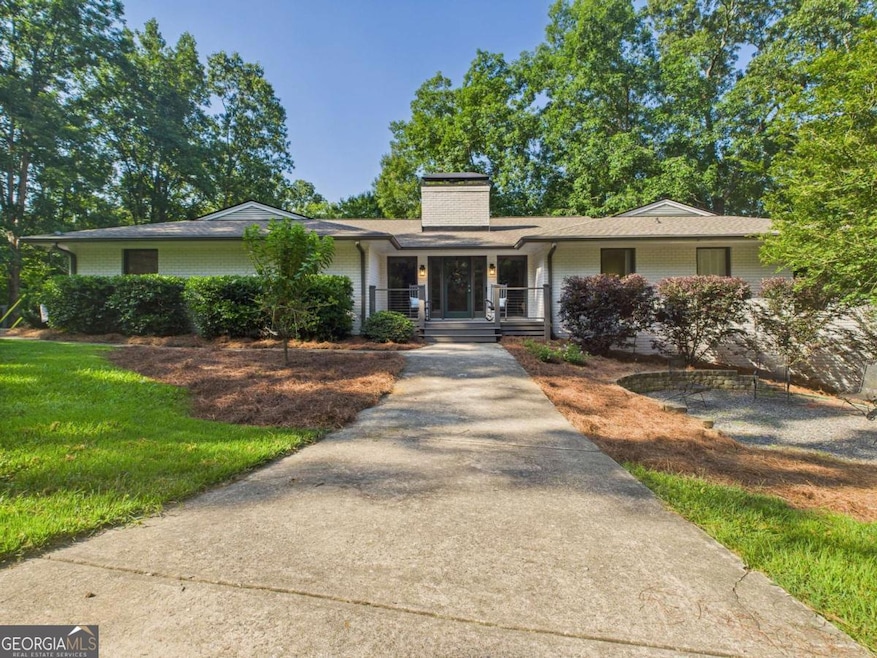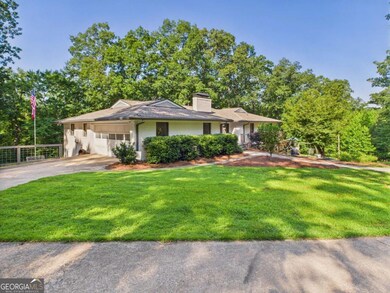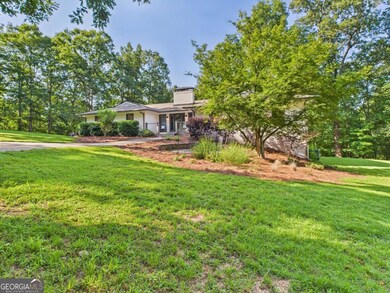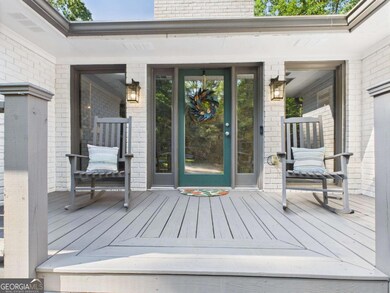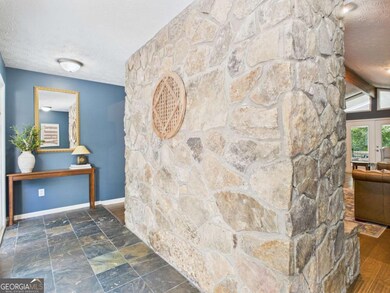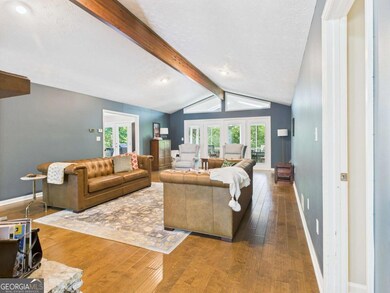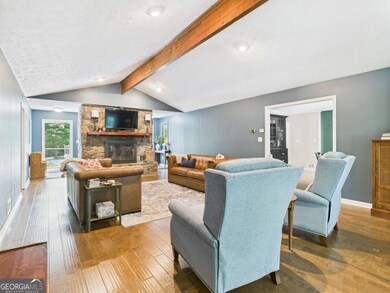
1350 Wildcat Ridge Watkinsville, GA 30677
Estimated payment $5,231/month
Highlights
- Deck
- Wood Burning Stove
- Living Room with Fireplace
- Colham Ferry Elementary School Rated A
- Seasonal View
- Ranch Style House
About This Home
Welcome to 1350 Wildcat Ridge, a peaceful and private retreat set on 19.4 pristine acres in Oconee County! This move-in ready ranch-style home with a mostly finished basement offers the perfect blend of comfort, functionality, and connection to nature ideal for those seeking space to live, relax, and explore. Featuring 5 bedrooms and 3.5 bathrooms, the home is designed for both everyday living and effortless entertaining. Step inside to an inviting open-concept living room highlighted by a floor-to-ceiling stone fireplace, creating a warm and welcoming focal point. Just off the living area, a serene screened porch invites you to enjoy your morning coffee or unwind in the evening while listening to the sounds of nature. The kitchen is beautifully integrated with the living space and offers plenty of room for gatherings. The main-level primary suite is a true sanctuary, complete with a luxurious remodeled bathroom that includes a tiled walk-in shower, soaking tub, toilet closet, and linen closet. For even more tranquility, the primary suite has its own private porch a perfect perch for watching deer and turkey wander by. Two additional bedrooms on the main level share a thoughtfully designed Jack-and-Jill bathroom, providing both privacy and convenience. The lower level extends the living space with a large family room, two more bedrooms (each with a private half bath and shared shower/tub), and a generously sized office that could easily become a sixth bedroom. The basement also features a large utility/storage room and a versatile workshop with exterior access, ideal for hobbies or projects. Outside, a 20 x 30 shed is perfect for housing ATVs, equipment, or tools. Surrounded by mature hardwoods with a small field along scenic Wildcat Creek, the land offers a haven for outdoor lovers and wildlife enthusiasts alike. Whether youre seeking adventure or solitude, this property delivers unmatched peace, privacy, and potential. 1350 Wildcat Ridge is more than a home its a lifestyle.
Home Details
Home Type
- Single Family
Est. Annual Taxes
- $3,016
Year Built
- Built in 1981
Lot Details
- 19.4 Acre Lot
- Home fronts a stream
- Level Lot
- Partially Wooded Lot
Home Design
- Ranch Style House
- Block Foundation
- Composition Roof
- Four Sided Brick Exterior Elevation
Interior Spaces
- High Ceiling
- Wood Burning Stove
- Great Room
- Family Room
- Living Room with Fireplace
- 2 Fireplaces
- Home Office
- Screened Porch
- Seasonal Views
Kitchen
- Built-In Double Oven
- Dishwasher
- Stainless Steel Appliances
- Solid Surface Countertops
Flooring
- Wood
- Carpet
- Tile
Bedrooms and Bathrooms
- 5 Bedrooms | 3 Main Level Bedrooms
- Walk-In Closet
- Bathtub Includes Tile Surround
Laundry
- Laundry in Mud Room
- Laundry Room
Finished Basement
- Interior and Exterior Basement Entry
- Fireplace in Basement
- Finished Basement Bathroom
Parking
- 2 Car Garage
- Parking Pad
- Parking Shed
- Garage Door Opener
Outdoor Features
- Deck
- Patio
- Shed
Schools
- Colham Ferry Elementary School
- Oconee County Middle School
- Oconee County High School
Utilities
- Cooling Available
- Heating Available
- Underground Utilities
- Well
- Electric Water Heater
- Septic Tank
- High Speed Internet
- Cable TV Available
Community Details
- No Home Owners Association
Map
Home Values in the Area
Average Home Value in this Area
Tax History
| Year | Tax Paid | Tax Assessment Tax Assessment Total Assessment is a certain percentage of the fair market value that is determined by local assessors to be the total taxable value of land and additions on the property. | Land | Improvement |
|---|---|---|---|---|
| 2024 | $3,016 | $269,214 | $125,169 | $144,045 |
| 2023 | $3,016 | $235,468 | $110,771 | $124,697 |
| 2022 | $2,692 | $207,800 | $96,323 | $111,477 |
| 2021 | $2,680 | $186,992 | $83,758 | $103,234 |
| 2020 | $2,535 | $179,232 | $79,770 | $99,462 |
| 2019 | $2,566 | $176,502 | $79,770 | $96,732 |
| 2018 | $1,402 | $142,932 | $63,814 | $79,118 |
| 2017 | $2,745 | $117,908 | $58,544 | $59,364 |
| 2016 | $2,664 | $114,467 | $55,756 | $58,711 |
| 2015 | $2,645 | $113,418 | $55,756 | $57,662 |
| 2014 | $2,537 | $106,447 | $50,664 | $55,783 |
| 2013 | -- | $104,891 | $50,926 | $53,965 |
Property History
| Date | Event | Price | Change | Sq Ft Price |
|---|---|---|---|---|
| 06/24/2025 06/24/25 | For Sale | $899,000 | +95.5% | $217 / Sq Ft |
| 03/08/2019 03/08/19 | Sold | $459,900 | 0.0% | $200 / Sq Ft |
| 02/06/2019 02/06/19 | Pending | -- | -- | -- |
| 01/17/2019 01/17/19 | For Sale | $459,990 | -- | $200 / Sq Ft |
Purchase History
| Date | Type | Sale Price | Title Company |
|---|---|---|---|
| Warranty Deed | -- | -- | |
| Warranty Deed | $459,900 | -- | |
| Warranty Deed | $263,000 | -- | |
| Deed | $290,000 | -- | |
| Deed | $161,300 | -- |
Mortgage History
| Date | Status | Loan Amount | Loan Type |
|---|---|---|---|
| Open | $412,000 | New Conventional | |
| Closed | $413,910 | New Conventional | |
| Previous Owner | $210,400 | Purchase Money Mortgage | |
| Previous Owner | $291,050 | New Conventional | |
| Previous Owner | $320,000 | New Conventional |
Similar Homes in Watkinsville, GA
Source: Georgia MLS
MLS Number: 10551639
APN: C06-0-27A
- 1931 Oliver Bridge Rd
- 2141 Oliver Bridge Rd
- 2401 Oliver Bridge Rd
- 00 Cedar Rd
- 0 Cedar Rd Unit 1023317
- 1520 Marshall-Wilkes Rd
- 1325 Silo Bend
- 1050 Pembrook Ct
- 1191 Old Barnett Shoals Rd
- 0 Old Barnett Shoals Rd Unit 22878090
- 1200 Ryland Hills Dr
- 1100 Ryland Hills Dr
- 3291 Ryland Hills Dr
- 1750 Ryland Hills Dr
- 3191 Ryland Hills Dr
- 3095 Ryland Hills Dr
- 1181 Old Barnett Shoals Rd
- 1040 Bridlegate Dr
- 2300 Colham Ferry Rd
- 4770 Colham Ferry Rd
- 1250 Electric Ave
- 205 Solihull Ln
- 2121 Simonton Bridge Rd
- 361 Brickleberry Ridge
- 1010 Jacob Dr
- 202 Concord Dr
- 200 Rivergrove Pkwy Unit B2
- 2191 Salem Rd
- 1211 Old Bishop Rd
- 1062 Wisteria Ridge
- 585 White Cir Unit 406
- 201 Highland Park Dr
- 2850 Salem Rd Unit Robin’s Nest Rental
- 249 Center Park Ln
- 1850 Cedar Shoals Dr Unit C2
- 236 Center Park Ln
- 220 Whitehall Rd Unit 1
- 1170 Knob Creek Dr
