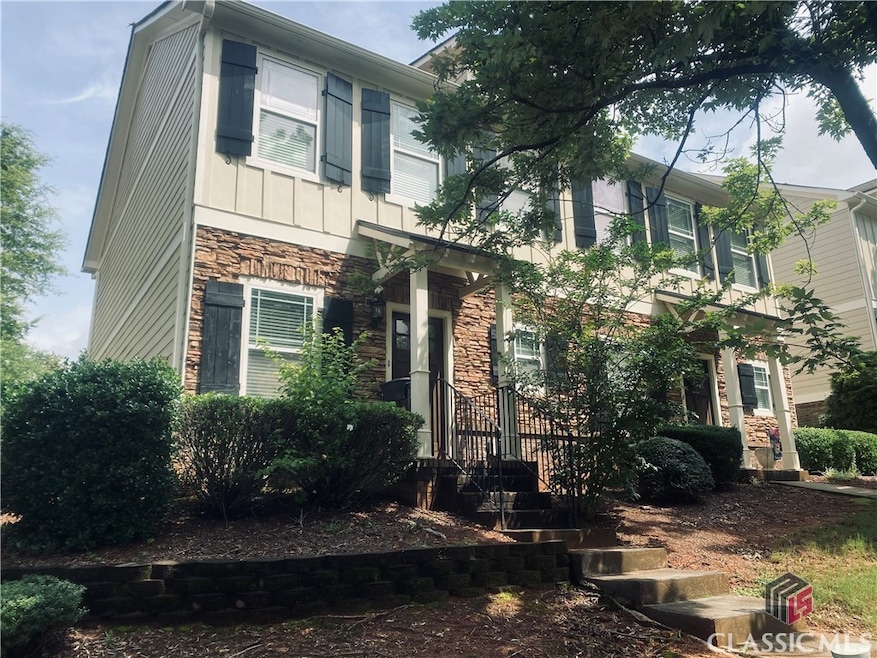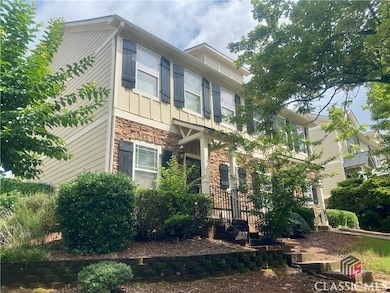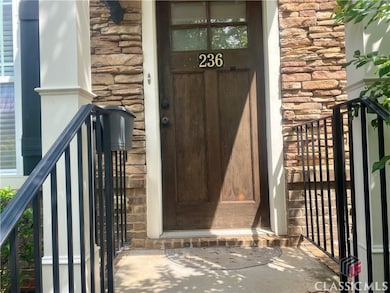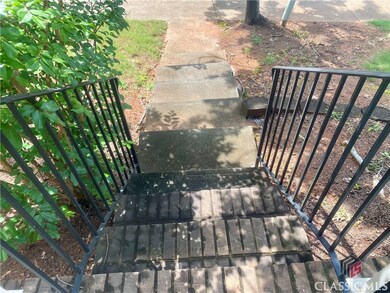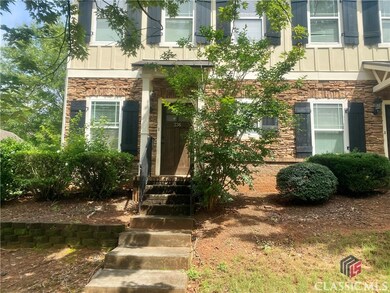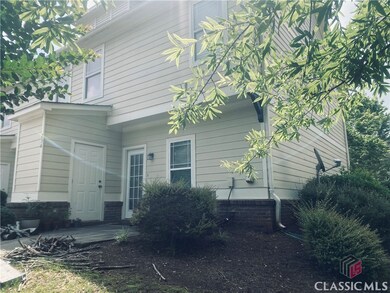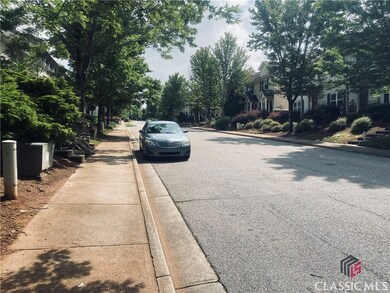236 Center Park Ln Athens, GA 30605
3
Beds
2.5
Baths
1,360
Sq Ft
2005
Built
Highlights
- Tile Flooring
- Central Air
- Heat Pump System
About This Home
NEW ON MARKET...ADORABLE townhome INSIDE AND OUT and conveniently located on the outskirts of Clarke County BUT VERY CLOSE to UNIVERSITY OF GEORGIA...SOME OF THE BEST RESTAURANTS IN ATHENS...SHOPPING...BOTANICAL GARDENS... HIKING AND GROCERY STORES. WHITEHALL VILLAGE is a well established TOWNHOUSE COMMUNITY with sidewalks, beautiful pool AND MATURE LANDSCAPING AND TREES. MOSTLY Professionals and Owner occupants live here. VERY QUIET !!!
Townhouse Details
Home Type
- Townhome
Est. Annual Taxes
- $3,376
Year Built
- Built in 2005
Home Design
- Slab Foundation
Interior Spaces
- 1,360 Sq Ft Home
- 2-Story Property
Kitchen
- <<OvenToken>>
- Range<<rangeHoodToken>>
- Dishwasher
Flooring
- Carpet
- Tile
Bedrooms and Bathrooms
- 3 Bedrooms
Laundry
- Dryer
- Washer
Parking
- 4 Parking Spaces
- Off-Street Parking
Schools
- Barnett Shoals Elementary School
- Hilsman Middle School
- Cedar Shoals High School
Utilities
- Central Air
- Heat Pump System
Listing and Financial Details
- Security Deposit $2,000
- Tenant pays for cable TV, electricity, sewer, water
- Assessor Parcel Number 184D1 D010
Community Details
Overview
- Property has a Home Owners Association
- Whitehall Village Subdivision
Pet Policy
- Pet Deposit $300
Map
Source: Savannah Multi-List Corporation
MLS Number: CM1027805
APN: 184D1-D-010
Nearby Homes
- 249 Center Park Ln
- 220 Whitehall Rd Unit 1
- 585 White Cir Unit 406
- 192 Cedar Rock Trace
- 200 Rivergrove Pkwy Unit B2
- 240 Segrest Cir
- 260 Rumson Rd
- 140 Forest Rd
- 205 Woodstone Dr Unit 18
- 110 International Dr
- 165 Woodstone Dr
- 120 Soule St
- 1005 College Station Rd
- 175 International Dr
- 100 Woodstone Dr Unit 1
- 2050 Lakeside Dr
- 360 Piccadilly Square
- 1692 Barnett Shoals Rd Unit 3
- 1580 Barnett Shoals Rd
- 355 Riverbend Pkwy
