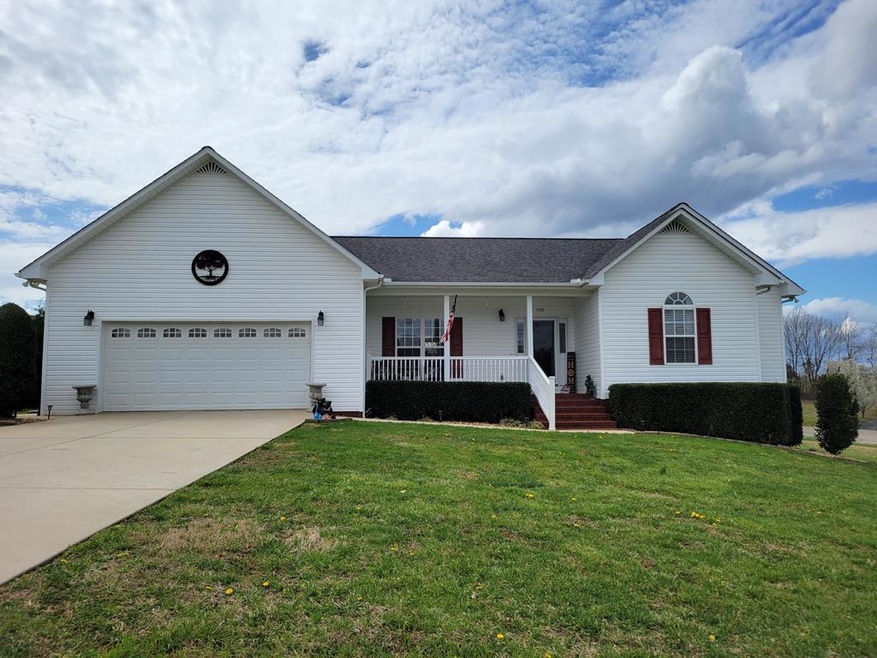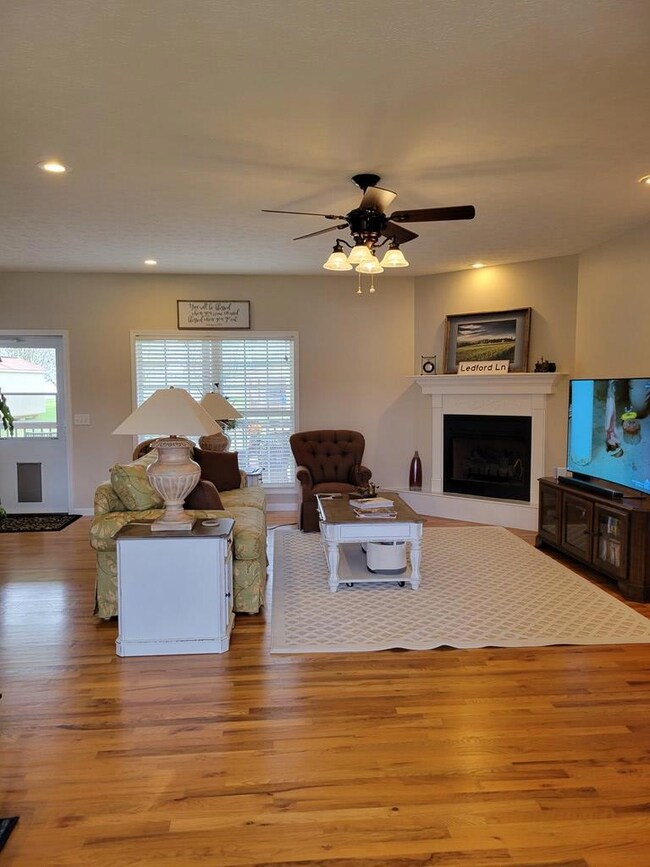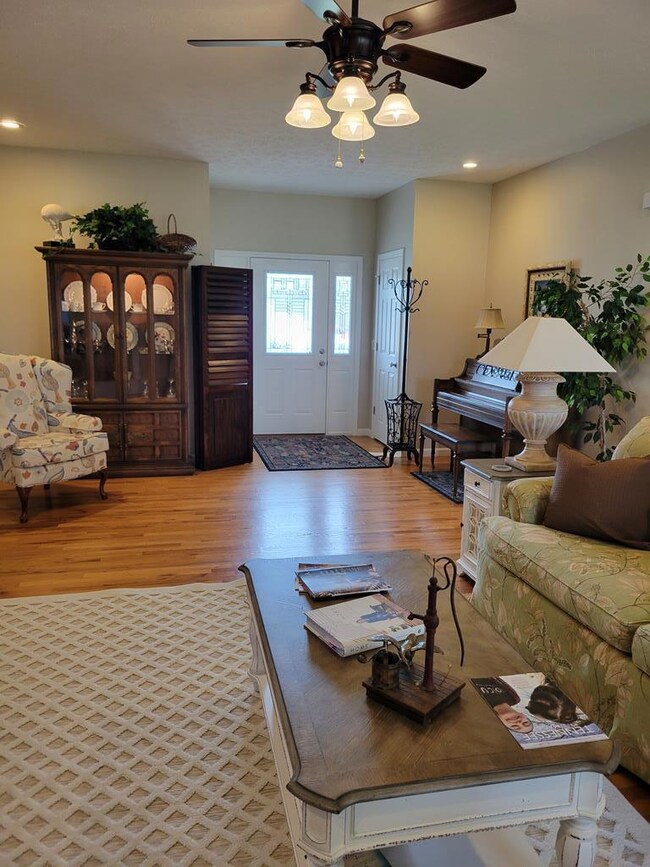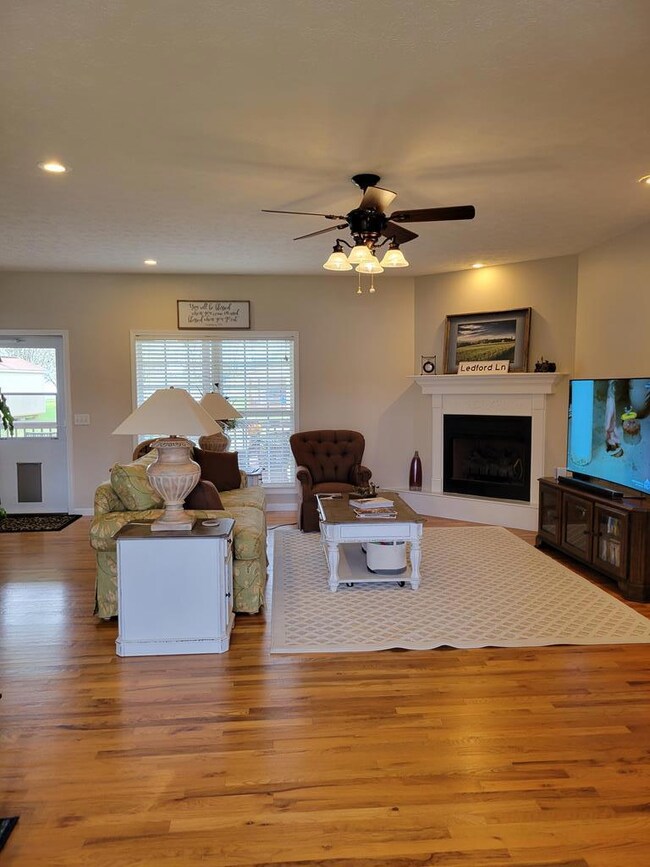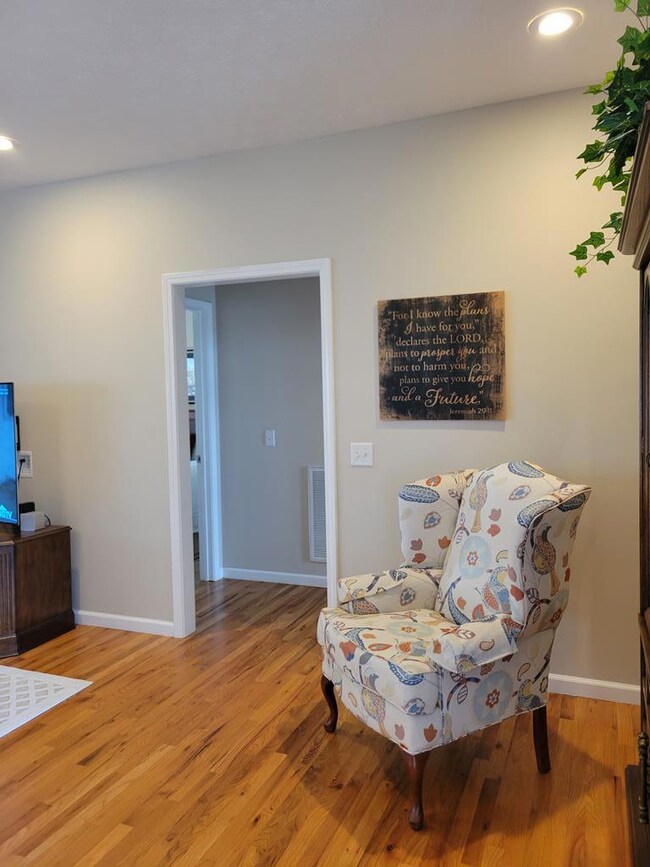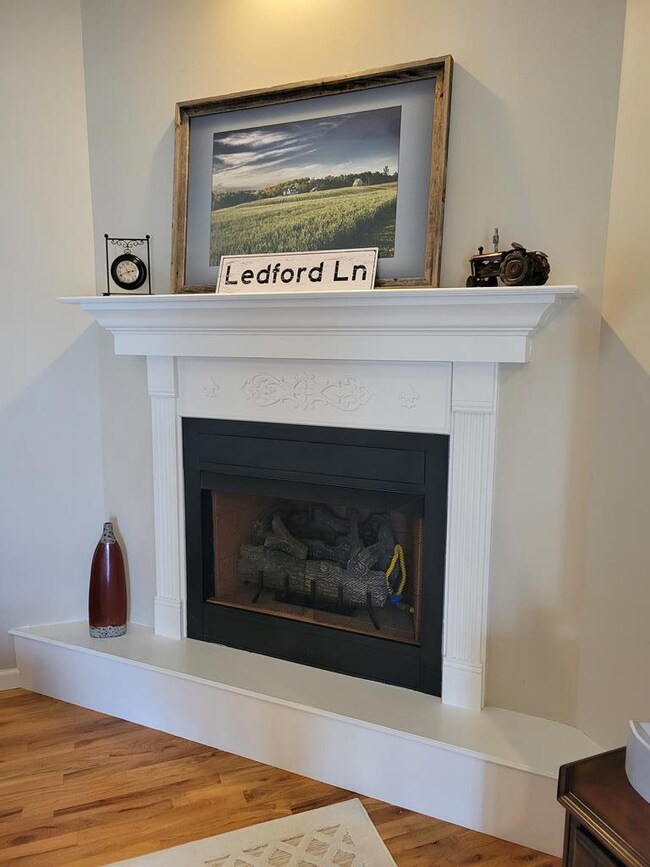
1351 Cobblestone Dr Rickman, TN 38580
Highlights
- New Flooring
- Vaulted Ceiling
- No HOA
- Newly Painted Property
- Corner Lot
- 2 Car Attached Garage
About This Home
As of April 2022Immaculate open layout, spacious describes this beautiful 3 bd 2 ba split bedroom plan in a very quiet neighborhood. Large master suite with trey ceilings, walk in closet with built - ins, double vanity master bath with shower and jet tub, hardwood, new paint, new granite and backsplash, stainless appliances, fireplace with gas logs, formal dining or office, great granite bar with stainless farmhouse sink, storm shelter in garage, new outbuilding, Entertain from your huge covered deck, See this beautiful property today. Close to Hwy 111. Financing - Cash, VA, FHA & RD
Last Agent to Sell the Property
First Realty Company Brokerage Phone: 9315281573 License #00252578 Listed on: 03/23/2022
Last Buyer's Agent
First Realty Company Brokerage Phone: 9315281573 License #00252578 Listed on: 03/23/2022
Home Details
Home Type
- Single Family
Est. Annual Taxes
- $949
Year Built
- Built in 2008
Lot Details
- 0.52 Acre Lot
- Lot Dimensions are 168' x 134' x 137' x 56' x 73'
- Corner Lot
Home Design
- Newly Painted Property
- Frame Construction
- Composition Roof
- Vinyl Siding
Interior Spaces
- 1,988 Sq Ft Home
- 1-Story Property
- Vaulted Ceiling
- Ceiling Fan
- Gas Log Fireplace
- New Flooring
- Crawl Space
- Laundry on main level
Kitchen
- Electric Range
- Microwave
- Dishwasher
Bedrooms and Bathrooms
- 3 Bedrooms
- 2 Full Bathrooms
Parking
- 2 Car Attached Garage
- Garage Door Opener
- Open Parking
Utilities
- Central Heating and Cooling System
- Propane
- Electric Water Heater
Community Details
- No Home Owners Association
- Walnut Trace Subdivision
Listing and Financial Details
- Assessor Parcel Number 063.00
Ownership History
Purchase Details
Home Financials for this Owner
Home Financials are based on the most recent Mortgage that was taken out on this home.Purchase Details
Home Financials for this Owner
Home Financials are based on the most recent Mortgage that was taken out on this home.Purchase Details
Home Financials for this Owner
Home Financials are based on the most recent Mortgage that was taken out on this home.Purchase Details
Purchase Details
Purchase Details
Home Financials for this Owner
Home Financials are based on the most recent Mortgage that was taken out on this home.Purchase Details
Purchase Details
Purchase Details
Similar Homes in Rickman, TN
Home Values in the Area
Average Home Value in this Area
Purchase History
| Date | Type | Sale Price | Title Company |
|---|---|---|---|
| Warranty Deed | $275,015 | None Available | |
| Warranty Deed | $172,000 | -- | |
| Deed | $145,000 | -- | |
| Deed | -- | -- | |
| Deed | -- | -- | |
| Deed | $15,000 | -- | |
| Warranty Deed | $70,000 | -- | |
| Warranty Deed | $180,000 | -- | |
| Deed | -- | -- | |
| Deed | -- | -- |
Mortgage History
| Date | Status | Loan Amount | Loan Type |
|---|---|---|---|
| Previous Owner | $177,676 | VA | |
| Previous Owner | $21,000 | New Conventional | |
| Previous Owner | $39,000 | New Conventional | |
| Previous Owner | $50,000 | New Conventional | |
| Previous Owner | $125,000 | New Conventional |
Property History
| Date | Event | Price | Change | Sq Ft Price |
|---|---|---|---|---|
| 04/22/2022 04/22/22 | Sold | $345,000 | +25.4% | $174 / Sq Ft |
| 05/17/2021 05/17/21 | Sold | $275,015 | +59.9% | $138 / Sq Ft |
| 04/27/2015 04/27/15 | Sold | $172,000 | 0.0% | $87 / Sq Ft |
| 01/01/1970 01/01/70 | Off Market | $172,000 | -- | -- |
| 01/01/1970 01/01/70 | Off Market | $275,015 | -- | -- |
| 01/01/1970 01/01/70 | Off Market | $345,000 | -- | -- |
Tax History Compared to Growth
Tax History
| Year | Tax Paid | Tax Assessment Tax Assessment Total Assessment is a certain percentage of the fair market value that is determined by local assessors to be the total taxable value of land and additions on the property. | Land | Improvement |
|---|---|---|---|---|
| 2024 | $1,512 | $67,225 | $4,000 | $63,225 |
| 2023 | $1,325 | $67,225 | $4,000 | $63,225 |
| 2022 | $1,325 | $67,225 | $4,000 | $63,225 |
| 2021 | $949 | $67,225 | $4,000 | $63,225 |
| 2020 | $949 | $48,175 | $4,000 | $44,175 |
| 2019 | $933 | $41,475 | $4,000 | $37,475 |
| 2018 | $933 | $41,475 | $4,000 | $37,475 |
| 2017 | $879 | $39,075 | $4,000 | $35,075 |
| 2016 | $879 | $39,075 | $4,000 | $35,075 |
| 2015 | $778 | $39,075 | $4,000 | $35,075 |
| 2014 | -- | $39,075 | $4,000 | $35,075 |
| 2013 | -- | $41,300 | $0 | $0 |
Agents Affiliated with this Home
-
Lisa Will-Yoder

Seller's Agent in 2022
Lisa Will-Yoder
First Realty Company
(931) 265-0444
121 Total Sales
-
Dino Cates

Buyer Co-Listing Agent in 2022
Dino Cates
Exit Rocky Top Realty-LVS
(931) 510-6234
427 Total Sales
-
Crystal Odom
C
Seller's Agent in 2021
Crystal Odom
Highlands Elite Real Estate LLC
(931) 400-8820
117 Total Sales
-
S
Seller's Agent in 2015
Sherri Smith
The Realty Firm
-
D
Seller Co-Listing Agent in 2015
Darren Wilson
The Realty Firm
-
W
Buyer Co-Listing Agent in 2015
Wanda Maynord
First Realty Company
Map
Source: Upper Cumberland Association of REALTORS®
MLS Number: 209641
APN: 097O-B-063.00
- 149 Hall Ln
- 128 Fred Miller Ln
- 395 Old Oak Hill Rd
- 4006 Rickman Rd
- 521 Orchard Run
- 307 Marlin Rd
- 148 Rickman Community Center Rd
- 119 Sarah Dial Ln
- 155 Jayne Stone Field Dr
- 141 Rickman Monterey Hwy
- 291 SE Poplar Point Ln
- 280 Poplar Point
- 4463 Rickman Rd
- 121 W Wilmouth Rd
- 945 Oak Hill Rd
- 157 Poston Andrews Ln
- 271 Tybee Rd
- 366 June Chapel Rd
