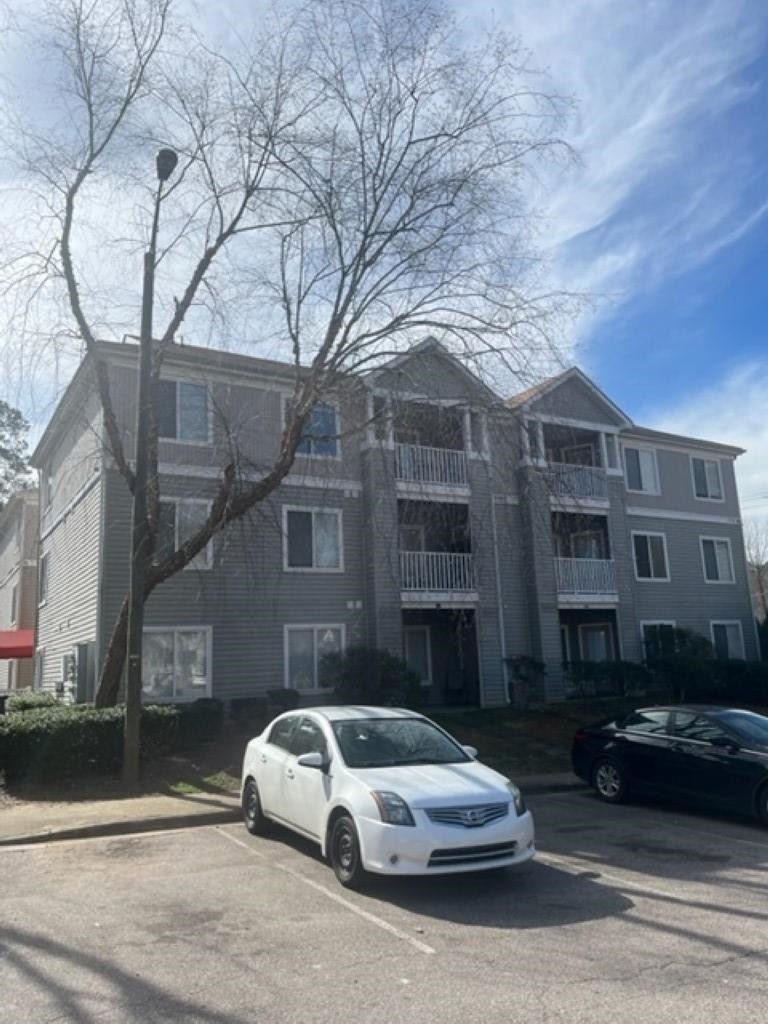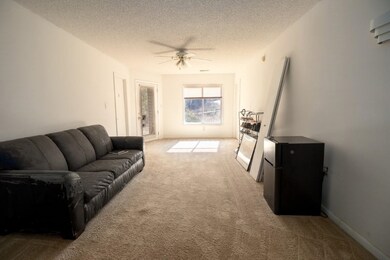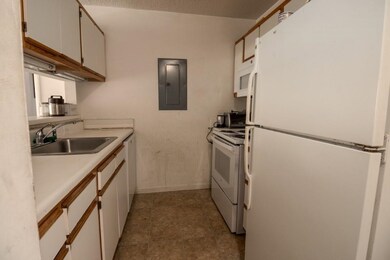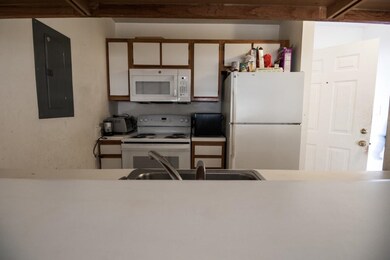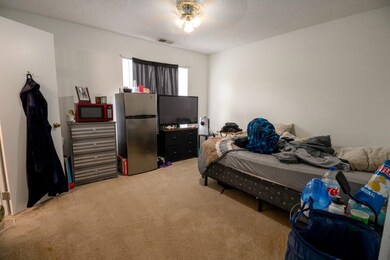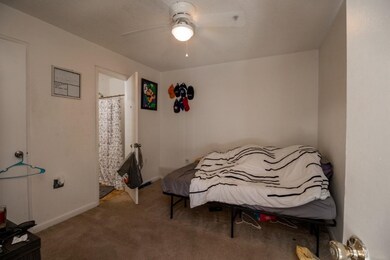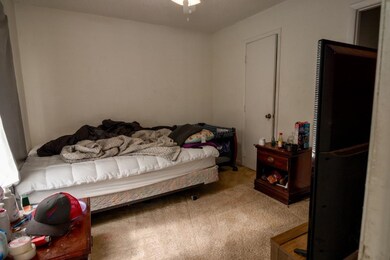
1351 Crab Orchard Dr Unit 2 Raleigh, NC 27606
Highlights
- Wooded Lot
- Traditional Architecture
- Community Pool
- A. B. Combs Magnet Elementary School Rated A
- Main Floor Primary Bedroom
- 1-minute walk to Walnut Creek Wetland Park Trailhead
About This Home
As of January 2025Investor Alert! One of the last great Investments in the area! Lower level unit allows you to walk right out the back door! There are walking trails right behind this unit, so you can walk right onto the Walnut Creek Trail!! Managed by Wilson Properties, so it's perfect for a 1st time investor or a seasoned one. Fully leased for $1,970 per month until July 15, 2023! This includes water & electricity. Rates are supposed to go up even more in August! Community has a Pool, Basketball court and Volleyball courts. Brand new Microwave, Dishwasher and Stove!
Last Agent to Sell the Property
Ed Karazin
RE/MAX Performance License #261741 Listed on: 02/17/2023
Last Buyer's Agent
Non Member
Non Member Office
Property Details
Home Type
- Condominium
Est. Annual Taxes
- $1,768
Year Built
- Built in 1999
Lot Details
- Property fronts a private road
- Wooded Lot
HOA Fees
- $184 Monthly HOA Fees
Parking
- Parking Lot
Home Design
- Traditional Architecture
- Slab Foundation
- Vinyl Siding
Interior Spaces
- 1,219 Sq Ft Home
- 3-Story Property
- Insulated Windows
- Family Room
- Combination Dining and Living Room
- Utility Room
Kitchen
- Electric Range
- Microwave
- Dishwasher
Flooring
- Carpet
- Vinyl
Bedrooms and Bathrooms
- 4 Bedrooms
- Primary Bedroom on Main
- 4 Full Bathrooms
- Bathtub with Shower
Laundry
- Laundry on main level
- Dryer
- Washer
Home Security
Outdoor Features
- Covered patio or porch
Schools
- Combs Elementary School
- Centennial Campus Middle School
- Athens Dr High School
Utilities
- Forced Air Heating and Cooling System
- Heat Pump System
- Electric Water Heater
- Cable TV Available
Community Details
Overview
- Association fees include insurance, maintenance structure, sewer, trash, water
- Lake Park Subdivision
Recreation
- Community Pool
- Trails
Security
- Fire and Smoke Detector
Ownership History
Purchase Details
Purchase Details
Home Financials for this Owner
Home Financials are based on the most recent Mortgage that was taken out on this home.Purchase Details
Home Financials for this Owner
Home Financials are based on the most recent Mortgage that was taken out on this home.Similar Homes in Raleigh, NC
Home Values in the Area
Average Home Value in this Area
Purchase History
| Date | Type | Sale Price | Title Company |
|---|---|---|---|
| Warranty Deed | -- | None Available | |
| Warranty Deed | $76,000 | None Available | |
| Warranty Deed | $105,000 | -- |
Mortgage History
| Date | Status | Loan Amount | Loan Type |
|---|---|---|---|
| Previous Owner | $76,000 | Fannie Mae Freddie Mac | |
| Previous Owner | $225,000 | No Value Available |
Property History
| Date | Event | Price | Change | Sq Ft Price |
|---|---|---|---|---|
| 01/31/2025 01/31/25 | Sold | $279,500 | -5.3% | $229 / Sq Ft |
| 01/03/2025 01/03/25 | Pending | -- | -- | -- |
| 12/13/2024 12/13/24 | For Sale | $295,000 | +11.3% | $242 / Sq Ft |
| 12/15/2023 12/15/23 | Off Market | $265,000 | -- | -- |
| 04/18/2023 04/18/23 | Sold | $265,000 | 0.0% | $217 / Sq Ft |
| 03/05/2023 03/05/23 | Pending | -- | -- | -- |
| 02/16/2023 02/16/23 | For Sale | $265,000 | -- | $217 / Sq Ft |
Tax History Compared to Growth
Tax History
| Year | Tax Paid | Tax Assessment Tax Assessment Total Assessment is a certain percentage of the fair market value that is determined by local assessors to be the total taxable value of land and additions on the property. | Land | Improvement |
|---|---|---|---|---|
| 2024 | $2,368 | $270,312 | $0 | $270,312 |
| 2023 | $1,902 | $172,657 | $0 | $172,657 |
| 2022 | $1,768 | $172,657 | $0 | $172,657 |
| 2021 | $1,700 | $172,657 | $0 | $172,657 |
| 2020 | $1,669 | $172,657 | $0 | $172,657 |
| 2019 | $1,284 | $109,107 | $0 | $109,107 |
| 2018 | $1,212 | $109,107 | $0 | $109,107 |
| 2017 | $1,155 | $109,107 | $0 | $109,107 |
| 2016 | $1,132 | $109,107 | $0 | $109,107 |
| 2015 | $1,046 | $99,123 | $0 | $99,123 |
| 2014 | -- | $99,123 | $0 | $99,123 |
Agents Affiliated with this Home
-
Casey Styers

Seller's Agent in 2025
Casey Styers
EXP Realty LLC
(336) 416-3078
60 Total Sales
-
Denise Leclercq

Buyer's Agent in 2025
Denise Leclercq
eXp Realty, LLC - C
(919) 219-2219
39 Total Sales
-
E
Seller's Agent in 2023
Ed Karazin
RE/MAX
-
N
Buyer's Agent in 2023
Non Member
Non Member Office
Map
Source: Doorify MLS
MLS Number: 2495336
APN: 0783.16-82-0602-010
- 1331 Crab Orchard Dr Unit 1
- 1230 University Ct Unit 102
- 1321 Crab Orchard Dr Unit 203
- 1430 Collegiate Cir Unit 102
- 3516 Swift Dr
- 809 Valerie Dr
- 1421 Athens Dr
- 1634 Claiborne Ct
- 1312 Stonemoor Ct
- 1956 Gorman St
- 1115 Trailwood Dr
- 0 Crump Rd
- 1324 Swallow Dr
- 3308 Bearskin Ct
- 1317 Swallow Dr
- 4536 Sugarbend Way
- 5229 Moonview Ct
- 4555 Sugarbend Way
- 4535 Sugarbend Way
- 1308 Swallow Dr
