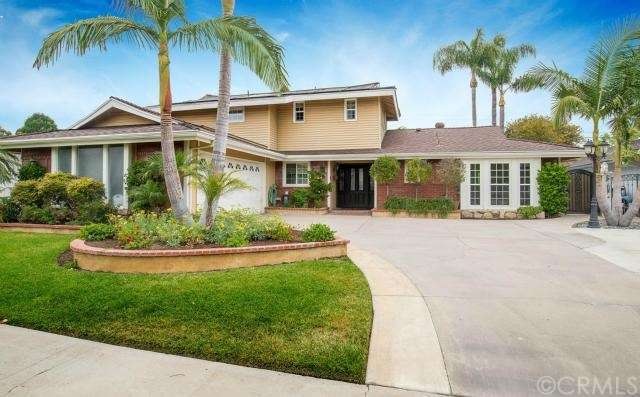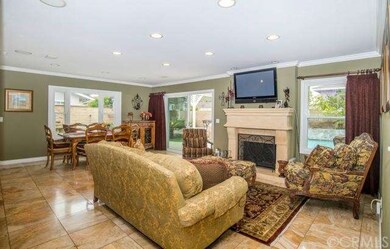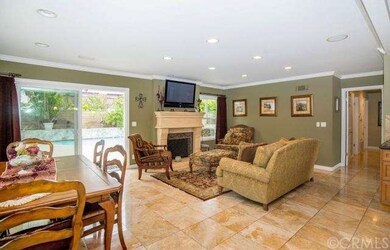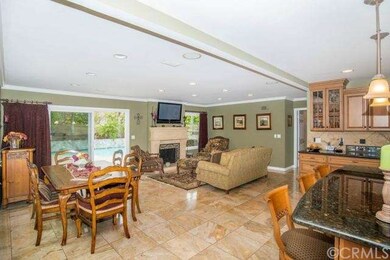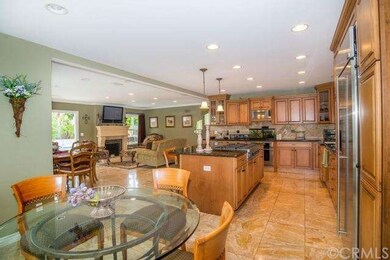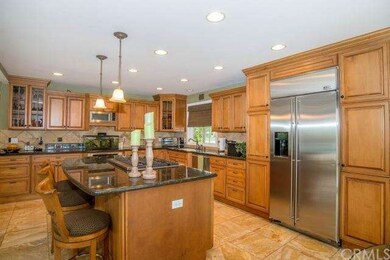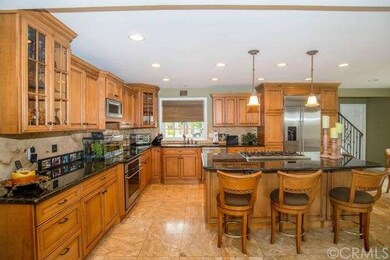
1351 Kalua Ln Tustin, CA 92780
Estimated Value: $1,396,000 - $1,537,000
Highlights
- Private Pool
- All Bedrooms Downstairs
- Open Floorplan
- Primary Bedroom Suite
- Updated Kitchen
- 4-minute walk to Pine Tree Park
About This Home
As of September 2014Extensively remodeled home. Granite in kitchen and bathrooms, Custom cabinetry, High end kitchen appliances including Viking Range, GE Monogram,
Travertine, Marble and Hardwood flooring, Custom limestone fireplace and mantle, recessed lighting, Tankless Water Heater, Custom Entry Door,
Dual Pane Windows, Finished Garage w/custom cabinets and epoxy floor, Crown Molding, Media room with custom entertainment center, mini bar under counter refrigerator, Surround Speakers on both levels, Saltwater pool with Solar heating, Block wall enclosed backward.
Last Agent to Sell the Property
Mary Hardin
North Hills Realty License #00542168 Listed on: 07/03/2014
Home Details
Home Type
- Single Family
Est. Annual Taxes
- $10,488
Year Built
- Built in 1963
Lot Details
- 7,405 Sq Ft Lot
- Block Wall Fence
- Front Yard
Parking
- 2 Car Garage
Home Design
- Traditional Architecture
- Slab Foundation
- Interior Block Wall
- Composition Roof
Interior Spaces
- 1,995 Sq Ft Home
- Open Floorplan
- Built-In Features
- Crown Molding
- Ceiling Fan
- Recessed Lighting
- Gas Fireplace
- French Doors
- Sliding Doors
- Panel Doors
- Family Room with Fireplace
- Great Room with Fireplace
- Family Room Off Kitchen
- Living Room with Fireplace
- Combination Dining and Living Room
- Bonus Room with Fireplace
- Neighborhood Views
Kitchen
- Updated Kitchen
- Breakfast Area or Nook
- Open to Family Room
- Self-Cleaning Oven
- Six Burner Stove
- Built-In Range
- Dishwasher
- Kitchen Island
- Granite Countertops
- Trash Compactor
- Disposal
Flooring
- Wood
- Carpet
- Stone
Bedrooms and Bathrooms
- 3 Bedrooms
- Fireplace in Primary Bedroom
- All Bedrooms Down
- Primary Bedroom Suite
- Mirrored Closets Doors
- Fireplace in Bathroom
Laundry
- Laundry Room
- Gas Dryer Hookup
Outdoor Features
- Private Pool
- Concrete Porch or Patio
- Outdoor Fireplace
Utilities
- Forced Air Heating and Cooling System
- Tankless Water Heater
Community Details
- No Home Owners Association
Listing and Financial Details
- Tax Lot 48
- Tax Tract Number 4331
- Assessor Parcel Number 50012116
Ownership History
Purchase Details
Home Financials for this Owner
Home Financials are based on the most recent Mortgage that was taken out on this home.Purchase Details
Home Financials for this Owner
Home Financials are based on the most recent Mortgage that was taken out on this home.Purchase Details
Home Financials for this Owner
Home Financials are based on the most recent Mortgage that was taken out on this home.Purchase Details
Home Financials for this Owner
Home Financials are based on the most recent Mortgage that was taken out on this home.Purchase Details
Home Financials for this Owner
Home Financials are based on the most recent Mortgage that was taken out on this home.Purchase Details
Home Financials for this Owner
Home Financials are based on the most recent Mortgage that was taken out on this home.Purchase Details
Home Financials for this Owner
Home Financials are based on the most recent Mortgage that was taken out on this home.Similar Homes in the area
Home Values in the Area
Average Home Value in this Area
Purchase History
| Date | Buyer | Sale Price | Title Company |
|---|---|---|---|
| Hauser Michael Ralf | -- | Accommodation | |
| Hauser Michael Ralf | -- | Orange Coast Title | |
| Hauser Michael Ralf | $800,000 | Orange Coast Title | |
| Rodriguez Ronald M | $350,000 | American Title | |
| Sroka Gary J | -- | American Title Insurance | |
| Sroka Gary J | $268,000 | South Coast Title Company | |
| Ramirez Candice M | -- | -- | |
| Ramirez Tilford T | -- | Old Republic Title Company |
Mortgage History
| Date | Status | Borrower | Loan Amount |
|---|---|---|---|
| Previous Owner | Hauser Michael Ralf | $625,500 | |
| Previous Owner | Rodriguez Ronald M | $673,500 | |
| Previous Owner | Rodriguez Ronald M | $650,000 | |
| Previous Owner | Rodriguez Ronald M | $100,000 | |
| Previous Owner | Rodriguez Ronald M | $75,000 | |
| Previous Owner | Rodriguez Ronald M | $468,000 | |
| Previous Owner | Rodriguez Ronald M | $401,250 | |
| Previous Owner | Rodriguez Ronald M | $17,500 | |
| Previous Owner | Rodriguez Ronald M | $350,000 | |
| Previous Owner | Sroka Gary J | $252,700 | |
| Previous Owner | Sroka Gary J | $235,800 | |
| Previous Owner | Sroka Gary J | $232,000 | |
| Previous Owner | Sroka Gary J | $216,000 | |
| Previous Owner | Sroka Gary J | $26,990 | |
| Previous Owner | Sroka Gary J | $215,900 | |
| Previous Owner | Ramirez Tilford T | $20,000 | |
| Previous Owner | Ramirez Tilford T | $50,000 |
Property History
| Date | Event | Price | Change | Sq Ft Price |
|---|---|---|---|---|
| 09/10/2014 09/10/14 | Sold | $800,000 | +0.1% | $401 / Sq Ft |
| 07/14/2014 07/14/14 | Pending | -- | -- | -- |
| 07/03/2014 07/03/14 | For Sale | $799,000 | -- | $401 / Sq Ft |
Tax History Compared to Growth
Tax History
| Year | Tax Paid | Tax Assessment Tax Assessment Total Assessment is a certain percentage of the fair market value that is determined by local assessors to be the total taxable value of land and additions on the property. | Land | Improvement |
|---|---|---|---|---|
| 2024 | $10,488 | $942,624 | $822,254 | $120,370 |
| 2023 | $10,240 | $924,142 | $806,132 | $118,010 |
| 2022 | $10,095 | $906,022 | $790,325 | $115,697 |
| 2021 | $9,889 | $888,257 | $774,828 | $113,429 |
| 2020 | $9,838 | $879,150 | $766,884 | $112,266 |
| 2019 | $9,591 | $861,912 | $751,847 | $110,065 |
| 2018 | $9,432 | $845,012 | $737,105 | $107,907 |
| 2017 | $9,265 | $828,444 | $722,652 | $105,792 |
| 2016 | $9,098 | $812,200 | $708,482 | $103,718 |
| 2015 | $9,128 | $800,000 | $697,839 | $102,161 |
| 2014 | $5,165 | $430,220 | $332,888 | $97,332 |
Agents Affiliated with this Home
-
M
Seller's Agent in 2014
Mary Hardin
North Hills Realty
-
Jack Elitzak

Buyer's Agent in 2014
Jack Elitzak
The Elitzak Group
(714) 814-7206
43 Total Sales
Map
Source: California Regional Multiple Listing Service (CRMLS)
MLS Number: PW14140171
APN: 500-121-16
- 13381 Del Cerro Dr
- 13421 Epping Way
- 1107 E 1st St
- 1121 E 1st St
- 1121 Packers Cir Unit 57
- 13611 Utt Dr
- 1111 Packers Cir Unit 27
- 13631 Utt Dr
- 1621 Bryan Ave
- 1292 Tiffany Place
- 1361 Kenneth Dr
- 1642 Tiffany Place
- 1102 San Juan St Unit B
- 12842 Elizabeth Way
- 1551 Rainbow Dr
- 14691 Leon Place
- 1032 Bonita St
- 12720 Newport Ave Unit 17
- 12700 Newport Ave Unit 36
- 18632 Warren Ave
