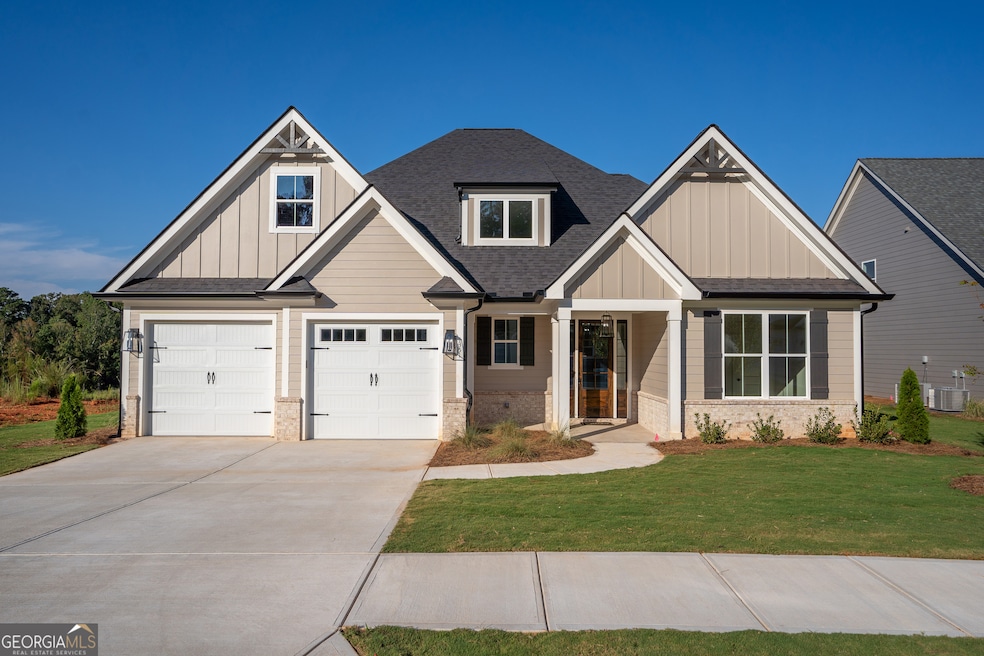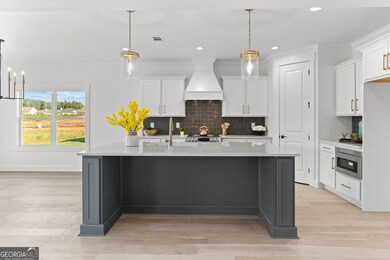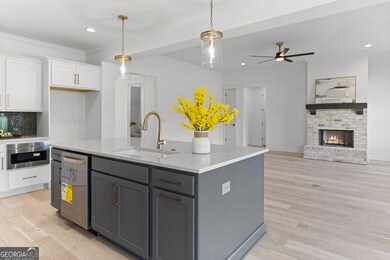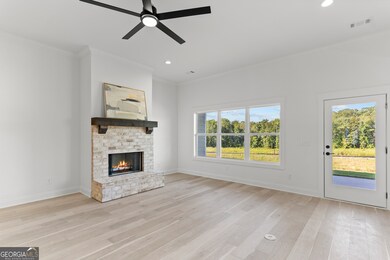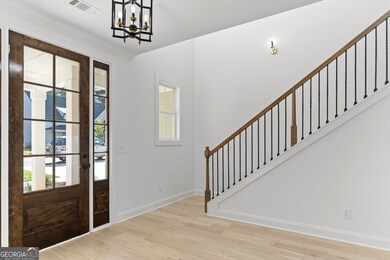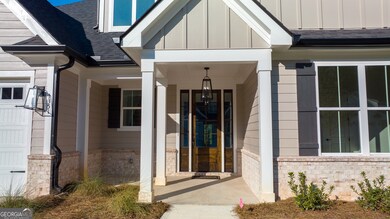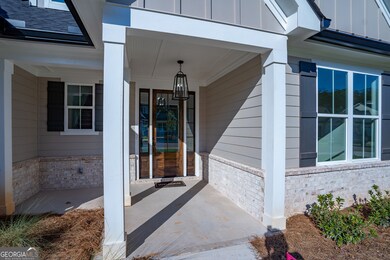
1351 Legend Dr Greensboro, GA 30642
Estimated payment $3,022/month
Highlights
- New Construction
- Vaulted Ceiling
- Loft
- Craftsman Architecture
- Main Floor Primary Bedroom
- Great Room
About This Home
The HAMILTON w/Loft - The largest RANCH floor plan. This home has a spacious open floor plan perfect for today's lifestyle! The main floor features an Primary Suite w/Revwood floors, walk in closet, Primary Bath with drop-in tub, walk-in shower & owners closet. In addition, there are two Bedrooms w/a shared Bath, guest Bath, Laundry/Mud Room. The eat-in Island Kitchen w/ quartz countertops brushed champagne accents and adjoining casual dining, which is open to the fireside Great Room with Revwood floors and views to the large FENCED in backyard. Upstairs is a loft (perfect for study/office) and a private 4th Bedroom with its own Bath, all beautifully appointed! Some standard features are 9 ft. ceilings, painted 5" baseboards, professional landscaping/irrigation, 1 year Builder Warranty and more. Traditions at Carey Station also offers a Community Pool with Covered Cabana, Tables, Lounge Chairs and Bathrooms! The neighborhood is conveniently located to schools, shopping, dining, golf and public boat ramps to beautiful Lake Oconee. Seller says SELL... Builder is offering a $20,000 Builder Credit on select homes to the Buyer towards: Closing Costs, Select Upgrades or Loan Rate Buy-Down must close by July 31st, 2025.
Open House Schedule
-
Saturday, July 26, 202510:00 am to 5:00 pm7/26/2025 10:00:00 AM +00:007/26/2025 5:00:00 PM +00:00Add to Calendar
-
Sunday, July 27, 20251:00 to 5:00 pm7/27/2025 1:00:00 PM +00:007/27/2025 5:00:00 PM +00:00Add to Calendar
Home Details
Home Type
- Single Family
Est. Annual Taxes
- $397
Year Built
- Built in 2024 | New Construction
Lot Details
- 0.25 Acre Lot
- Level Lot
- Sprinkler System
HOA Fees
- $54 Monthly HOA Fees
Home Design
- Craftsman Architecture
- Slab Foundation
- Composition Roof
- Concrete Siding
Interior Spaces
- 2,662 Sq Ft Home
- 2-Story Property
- Vaulted Ceiling
- Ceiling Fan
- Factory Built Fireplace
- Two Story Entrance Foyer
- Family Room with Fireplace
- Great Room
- L-Shaped Dining Room
- Loft
- Pull Down Stairs to Attic
Kitchen
- Breakfast Bar
- Oven or Range
- Microwave
- Dishwasher
- Stainless Steel Appliances
- Solid Surface Countertops
- Disposal
Flooring
- Carpet
- Laminate
- Tile
Bedrooms and Bathrooms
- 4 Bedrooms | 3 Main Level Bedrooms
- Primary Bedroom on Main
- Split Bedroom Floorplan
- Walk-In Closet
- In-Law or Guest Suite
- Double Vanity
- Low Flow Plumbing Fixtures
- Soaking Tub
- Separate Shower
Laundry
- Laundry in Mud Room
- Laundry Room
Home Security
- Carbon Monoxide Detectors
- Fire and Smoke Detector
Parking
- 2 Car Garage
- Parking Accessed On Kitchen Level
- Garage Door Opener
- Off-Street Parking
Eco-Friendly Details
- Energy-Efficient Appliances
- Energy-Efficient Windows
- Energy-Efficient Thermostat
Outdoor Features
- Porch
Schools
- Greene County Primary Elementary School
- Anita White Carson Middle School
- Greene County High School
Utilities
- Zoned Heating and Cooling
- Dual Heating Fuel
- Heat Pump System
- Underground Utilities
- 220 Volts
- Electric Water Heater
- High Speed Internet
- Phone Available
- Satellite Dish
Listing and Financial Details
- Tax Lot 133
Community Details
Overview
- $850 Initiation Fee
- Association fees include swimming
- Traditions At Carey Station Subdivision
Recreation
- Community Pool
Map
Home Values in the Area
Average Home Value in this Area
Tax History
| Year | Tax Paid | Tax Assessment Tax Assessment Total Assessment is a certain percentage of the fair market value that is determined by local assessors to be the total taxable value of land and additions on the property. | Land | Improvement |
|---|---|---|---|---|
| 2024 | $421 | $26,000 | $26,000 | $0 |
| 2023 | $489 | $26,000 | $26,000 | $0 |
Property History
| Date | Event | Price | Change | Sq Ft Price |
|---|---|---|---|---|
| 01/08/2025 01/08/25 | For Sale | $529,900 | -- | $199 / Sq Ft |
Similar Homes in Greensboro, GA
Source: Georgia MLS
MLS Number: 10436852
APN: 005-4-A0-013-3
- 1000 McInteer Cir
- 1401 Carriage Ridge Dr
- 1081 Starboard Dr
- 1071 Osprey Ln
- 1091 Osprey Ln
- 1490 Parks Mill Dr
- 1270 Legend Dr
- 1001 Peachtree Ct
- 1650 Vintage Club Dr
- 1060 Tailwater Unit F
- 1970 Old Eatonton Rd
- 1043B Clubhouse Ln
- 944 Harmony Rd
- 1030 Yazoo Fishery
- 1041 Liberty Chapel Ln
- 401 Cuscowilla Dr Unit D
- 130 Iron Horse Dr
- 316 N West St
- 505 Old Phoenix Rd NE
- 505 Old Phoenix Rd
