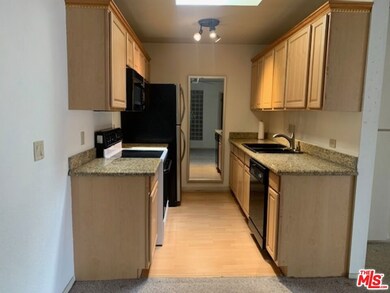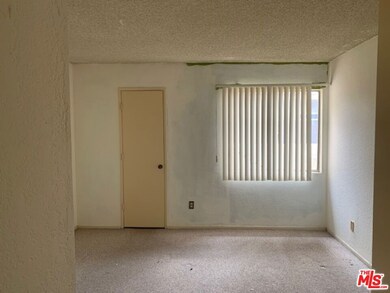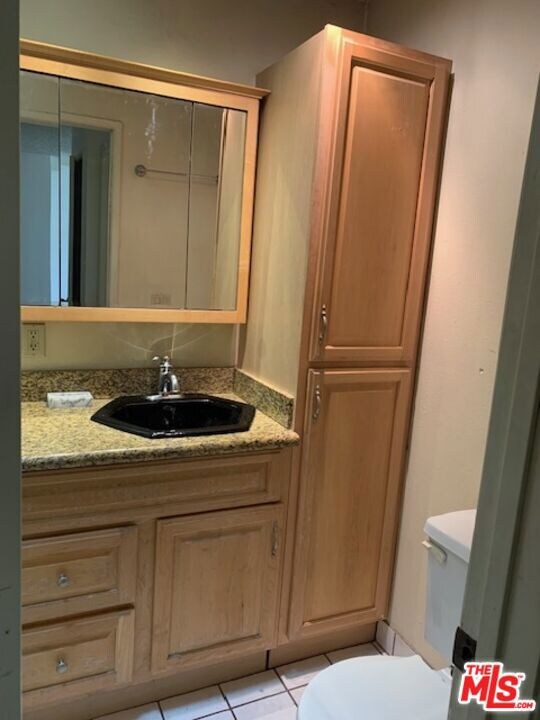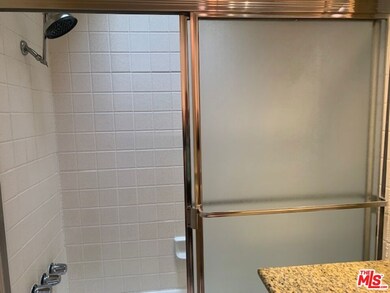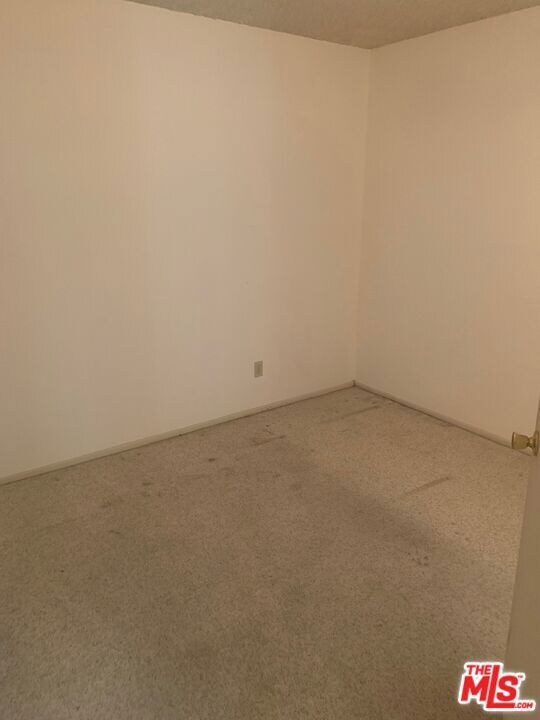
1351 N Orange Dr Unit 219 Los Angeles, CA 90028
Hollywood NeighborhoodHighlights
- Fitness Center
- Contemporary Architecture
- Courtyard Views
- 0.55 Acre Lot
- Bonus Room
- Breakfast Area or Nook
About This Home
As of December 2024One bedroom, one bath. Vacant. One of the largest patios in bldg. Overlooks quiet, atrium - gets early, morning sun. In the heart of Hollywood. Renovations are in progress for landscaping and other improvements. New garage doors, front entry and lighting installed. Door bird entry system. Slate floring in the lobby, parcel locker with alert system. On-site laundry with new commercial washers/dryers. Gated garage w/assigned parking space. Cameras on the premises. Modernized front elevator. An active managment company and HOA Board. Walking distance to Sunset and Hollywood Blvds. Near bus transportation, metro rail, 101 freeway north/110 south, Roosevelt Hotel, Hollywood Bowl, the Ford Theatre, Chinese/Egyptian theaters, Yamashiro, and restaurants.
Last Agent to Sell the Property
Keller Williams Larchmont License #00816529 Listed on: 04/17/2024

Property Details
Home Type
- Condominium
Est. Annual Taxes
- $5,639
Year Built
- Built in 1977
HOA Fees
- $455 Monthly HOA Fees
Home Design
- Contemporary Architecture
Interior Spaces
- 709 Sq Ft Home
- 2-Story Property
- Ceiling Fan
- Drapes & Rods
- Window Screens
- Bonus Room
- Carpet
- Courtyard Views
- Security Lights
Kitchen
- Breakfast Area or Nook
- <<OvenToken>>
- <<microwave>>
- Dishwasher
- Disposal
Bedrooms and Bathrooms
- 1 Bedroom
- Walk-In Closet
- 1 Full Bathroom
- <<tubWithShowerToken>>
Parking
- Direct Access Garage
- Garage Door Opener
- Automatic Gate
- Controlled Entrance
Utilities
- Cooling System Mounted To A Wall/Window
- Radiant Heating System
- Property is located within a water district
- Cable TV Available
Additional Features
- Balcony
- Sprinkler System
Listing and Financial Details
- Assessor Parcel Number 5548-023-092
Community Details
Overview
- 44 Units
Amenities
- Laundry Facilities
- Elevator
Recreation
- Fitness Center
Pet Policy
- Pets Allowed
Security
- Controlled Access
- Fire and Smoke Detector
- Fire Sprinkler System
Ownership History
Purchase Details
Home Financials for this Owner
Home Financials are based on the most recent Mortgage that was taken out on this home.Purchase Details
Home Financials for this Owner
Home Financials are based on the most recent Mortgage that was taken out on this home.Purchase Details
Home Financials for this Owner
Home Financials are based on the most recent Mortgage that was taken out on this home.Purchase Details
Home Financials for this Owner
Home Financials are based on the most recent Mortgage that was taken out on this home.Purchase Details
Home Financials for this Owner
Home Financials are based on the most recent Mortgage that was taken out on this home.Similar Homes in the area
Home Values in the Area
Average Home Value in this Area
Purchase History
| Date | Type | Sale Price | Title Company |
|---|---|---|---|
| Grant Deed | $515,000 | Provident Title | |
| Grant Deed | $345,000 | First Integrity Title Company | |
| Grant Deed | $325,000 | First Integrity Title Company | |
| Grant Deed | $345,000 | First Integrity Title Company | |
| Grant Deed | $350,000 | -- |
Mortgage History
| Date | Status | Loan Amount | Loan Type |
|---|---|---|---|
| Open | $489,250 | New Conventional | |
| Previous Owner | $270,000 | New Conventional | |
| Previous Owner | $270,000 | New Conventional | |
| Previous Owner | $268,460 | New Conventional | |
| Previous Owner | $280,000 | Purchase Money Mortgage |
Property History
| Date | Event | Price | Change | Sq Ft Price |
|---|---|---|---|---|
| 12/18/2024 12/18/24 | Sold | $515,000 | -0.8% | $726 / Sq Ft |
| 12/12/2024 12/12/24 | Pending | -- | -- | -- |
| 10/15/2024 10/15/24 | For Sale | $519,000 | +59.7% | $732 / Sq Ft |
| 07/22/2024 07/22/24 | Sold | $325,000 | -16.7% | $458 / Sq Ft |
| 07/10/2024 07/10/24 | Pending | -- | -- | -- |
| 07/02/2024 07/02/24 | Price Changed | $390,000 | -7.1% | $550 / Sq Ft |
| 06/11/2024 06/11/24 | Price Changed | $420,000 | -5.6% | $592 / Sq Ft |
| 05/17/2024 05/17/24 | Price Changed | $445,000 | -2.2% | $628 / Sq Ft |
| 04/17/2024 04/17/24 | For Sale | $455,000 | -- | $642 / Sq Ft |
Tax History Compared to Growth
Tax History
| Year | Tax Paid | Tax Assessment Tax Assessment Total Assessment is a certain percentage of the fair market value that is determined by local assessors to be the total taxable value of land and additions on the property. | Land | Improvement |
|---|---|---|---|---|
| 2024 | $5,639 | $468,910 | $375,132 | $93,778 |
| 2023 | $5,531 | $459,717 | $367,777 | $91,940 |
| 2022 | $5,272 | $450,704 | $360,566 | $90,138 |
| 2021 | $5,203 | $441,868 | $353,497 | $88,371 |
| 2019 | $5,044 | $428,763 | $343,013 | $85,750 |
| 2018 | $5,028 | $420,357 | $336,288 | $84,069 |
| 2016 | $4,805 | $404,036 | $323,231 | $80,805 |
| 2015 | $3,601 | $303,000 | $242,000 | $61,000 |
| 2014 | $3,204 | $263,000 | $210,000 | $53,000 |
Agents Affiliated with this Home
-
Jung Joon Lee
J
Seller's Agent in 2024
Jung Joon Lee
Circa Properties, Inc.
(562) 665-5702
1 in this area
104 Total Sales
-
Josephine McReynolds

Seller's Agent in 2024
Josephine McReynolds
Keller Williams Larchmont
(323) 465-5806
3 in this area
14 Total Sales
-
Maria Guerrero
M
Buyer's Agent in 2024
Maria Guerrero
Kind and Noble
(714) 863-8531
1 in this area
7 Total Sales
-
James Fletcher
J
Buyer's Agent in 2024
James Fletcher
Prophet 5 Inc
(424) 245-0334
1 in this area
16 Total Sales
Map
Source: The MLS
MLS Number: 24-377349
APN: 5548-023-092
- 1400 N Sycamore Ave
- 1331 N Sycamore Ave Unit 7
- 6915 Fountain Ave
- 1301 N Mansfield Ave
- 1254 N Orange Dr
- 1304 N Mansfield Ave
- 1304 N Citrus Ave
- 1322 N Detroit St Unit 15
- 1310 N Detroit St Unit 405
- 1310 N Detroit St Unit 406
- 1215 N Sycamore Ave
- 1436 N Detroit St Unit 2
- 1411 N Detroit St Unit 205
- 1411 N Detroit St Unit 402
- 6910 N Tierno Ln
- 1425 N Detroit St Unit 405
- 6906 N Tierno Ln
- 1143 N Sycamore Ave
- 7154 Lexington Ave
- 1351 N Alta Vista Blvd

