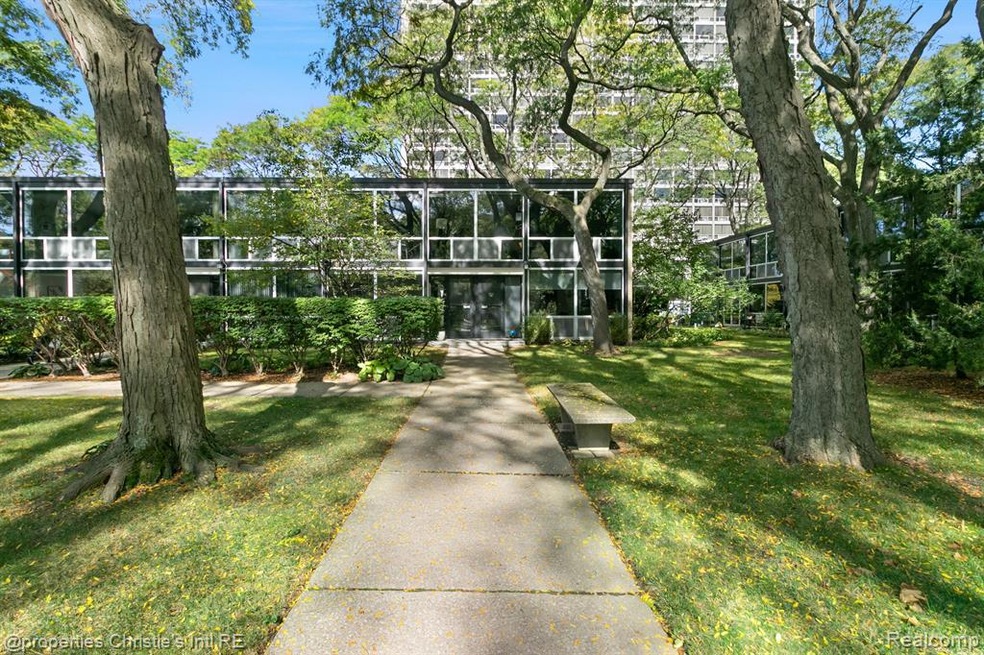Welcome to this meticulously crafted Mid-Century Modern townhome designed with the utmost attention to detail and featuring the iconic architectural influence of Ludwig Mies van der Rohe. This stunning renovated Co-Op boasts 3 bedrooms, 1 and a half baths, and an array of luxurious amenities that make it an exceptional home for the modern lifestyle. As you step through the front door, you'll be greeted by an open-concept living space that embodies the essence of mid-century modern design. The seamless flow of the living and dining areas is accentuated by the clean lines and minimalistic aesthetics that define this architectural style. The abundance of natural light that pours in through walls of windows creates a warm and inviting atmosphere through all seasons. The kitchen is a true masterpiece with custom cabinetry, tiled backsplashes throughout and Fisher Paykel stainless steel appliances that not only elevate your culinary experience but also add a touch of contemporary elegance. The convection stove and microwave with convection capabilities provide exceptional cooking flexibility, making meal preparation easy. The bathrooms are nothing short of spa-like retreats. The heated master bathroom floor ensures your comfort even on the coldest of days, while Hans Grohe bath fixtures and Toto toilets add a touch of sophistication and luxury. The heated towel rack in the master bathroom is a thoughtful addition, ensuring your towels are always warm and ready for use. Storage has been impeccably designed with custom closet systems in all closets, ensuring that your personal belongings are organized and easily accessible. No detail has been spared in this renovation, from the addition of extra outlets in the basement for convenience to the carefully chosen materials and finishes that complement the mid-century modern aesthetic. A home where form meets function, where style meets substance, and where every detail has been meticulously considered to create a space that is as beautiful as it is functional.

