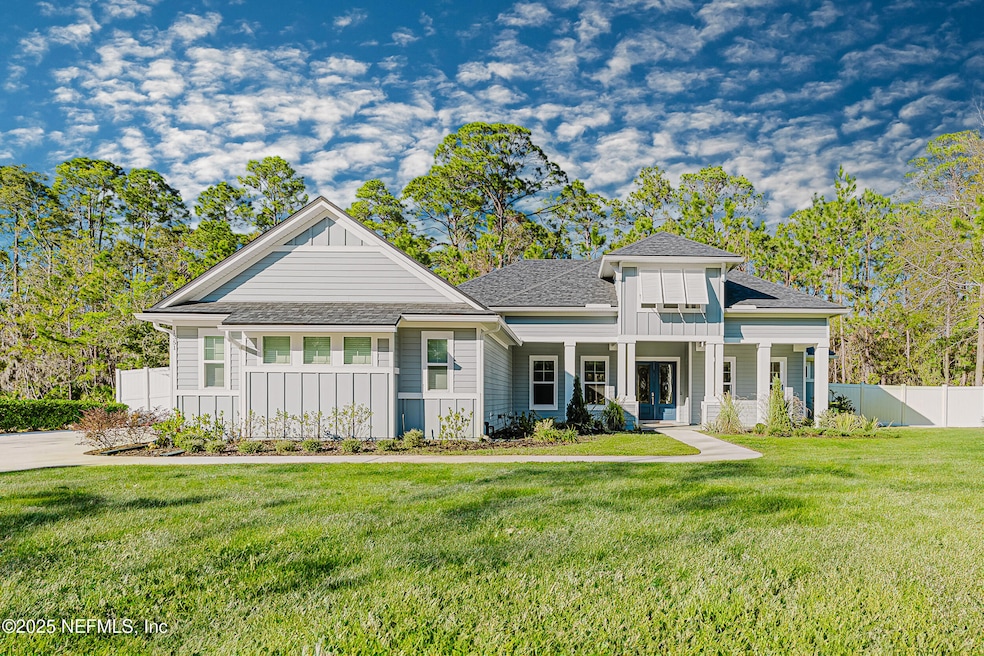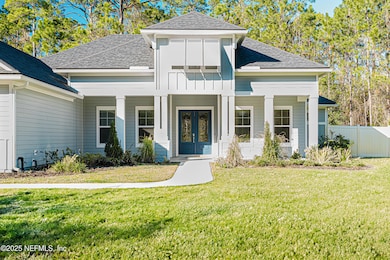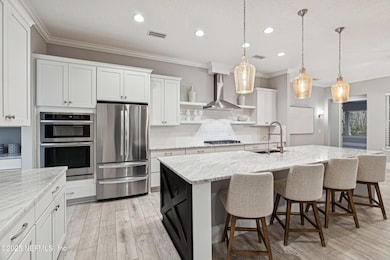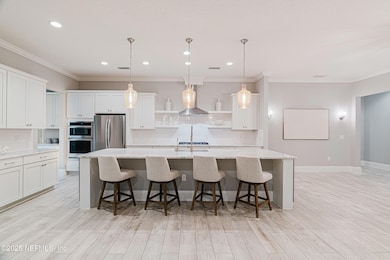1351 Weaver Glen Rd Jacksonville, FL 32223
Mandarin NeighborhoodHighlights
- Gated Community
- Views of Trees
- Traditional Architecture
- Mandarin High School Rated A-
- 1.02 Acre Lot
- Screened Porch
About This Home
Exquisite single-story semi-custom home nestled on 1.03 acres in a private, gated Mandarin community of just five homes. This luxurious estate spans 3,500 square feet & offers 5 bedrooms, 3 bathrooms, a office, & a large bonus room. The home is meticulously crafted with designer tile flooring, quartz countertops, high-end cabinetry, & an oversized kitchen island perfect for entertaining. The spacious great room features a fireplace & custom built-ins, while the large primary suite boasts double walk-in closets. The owner's bath includes his & hers vanities, soaking tub with a waterfall shower. Additional upscale amenities include a gas cooktop, gas fireplace, gas water heater powered by a 500-gallon underground propane tank, a whole-home generator, epoxy-coated garage floor, & a rainwater filtration system. Inside, all lighting & ceiling fans have been upgraded for enhanced ambiance. Shows like a MODEL!
Home Details
Home Type
- Single Family
Est. Annual Taxes
- $242
Year Built
- Built in 2021
Lot Details
- 1.02 Acre Lot
- Privacy Fence
- Fenced
HOA Fees
- $133 Monthly HOA Fees
Parking
- 3 Car Attached Garage
- Garage Door Opener
Home Design
- Traditional Architecture
Interior Spaces
- 3,497 Sq Ft Home
- 1-Story Property
- Wet Bar
- Built-In Features
- Ceiling Fan
- Gas Fireplace
- Entrance Foyer
- Screened Porch
- Views of Trees
- Fire and Smoke Detector
Kitchen
- Breakfast Area or Nook
- Breakfast Bar
- Convection Oven
- Gas Cooktop
- Microwave
- Dishwasher
- Kitchen Island
- Disposal
Bedrooms and Bathrooms
- 5 Bedrooms
- Split Bedroom Floorplan
- Walk-In Closet
- 3 Full Bathrooms
- Bathtub With Separate Shower Stall
Laundry
- Dryer
- Washer
- Sink Near Laundry
Utilities
- Central Heating and Cooling System
- Gas Water Heater
Listing and Financial Details
- Tenant pays for all utilities
- 12 Months Lease Term
- Assessor Parcel Number 1059640115
Community Details
Overview
- Weaver Glen Subdivision
Pet Policy
- Pets Allowed
Security
- Gated Community
Map
Source: realMLS (Northeast Florida Multiple Listing Service)
MLS Number: 2096221
APN: 105964-0115
- 12926 Riverplace Ct
- 1450 Mandarin Point Ln S
- 12775 Mandarin Rd
- 11717 Crusselle Dr
- 13283 Long Cypress Trail
- 13233 Pecky Cypress Dr
- 13254 Pecky Cypress Dr
- 11718 Gran Crique Ct N
- 13208 Mandarin Rd
- 13321 Long Cypress Trail
- 12638 Mandarin Rd
- 1717 River Plantation Ln
- 12367 Mandarin Rd
- 1764 Rising Oaks Dr
- 1764 Saint Lawrence Way
- 11707 Village Ln
- 12277 Mandarin Rd
- 1904 Orange Picker Rd
- 2217 Hammock Oaks Dr N
- 12084 Acornshell Way
- 11800 Mandarin Forest Dr
- 1884 Plantation Oaks Dr
- 12015 Stacy Scott Ct
- 2537 Emperor Dr
- 2710 Tanya Terrace
- 2099 Winterbourne N Unit 107
- 2801 Copperwood Ave
- 11666 Wellington Way
- 11685 Paddock Gates Dr
- 12292 Orange Grove Dr
- 12723 Longview Dr W
- 2877 Sutton Estates Cir N
- 459 Milwaukee Ave
- 1800 Park Ave Unit 229
- 1800 Park Ave Unit 482
- 12555 Westberry Manor Dr
- 1345 Orange Cir S
- 135 Blake Ave
- 1217 Park Ave
- 12397 San Jose Blvd







