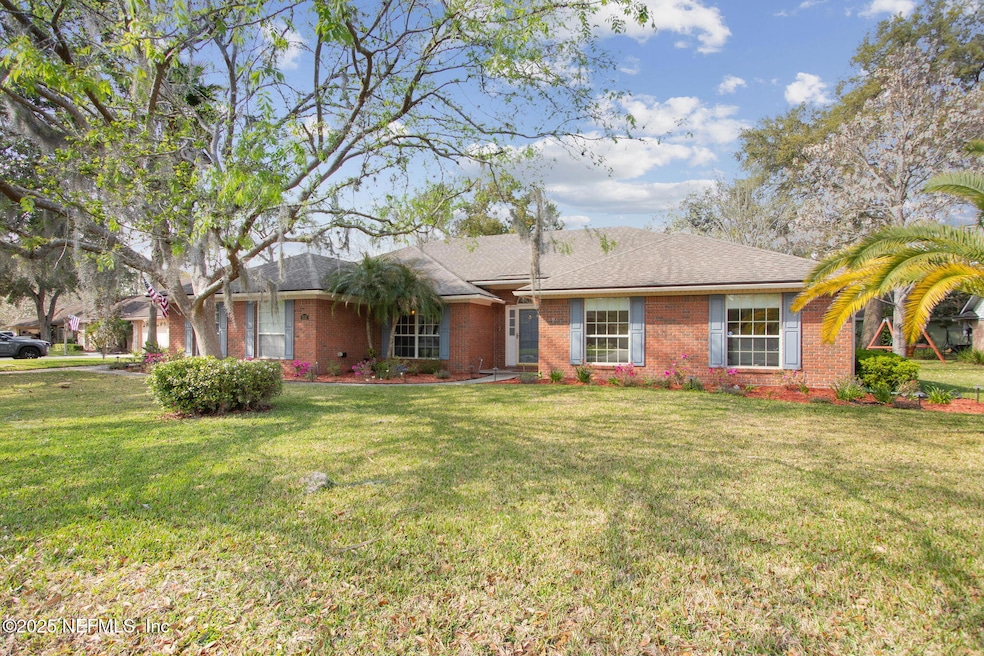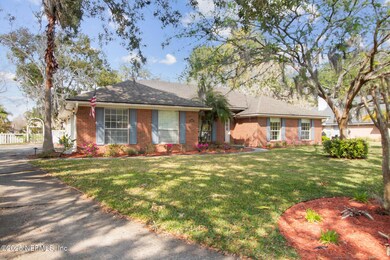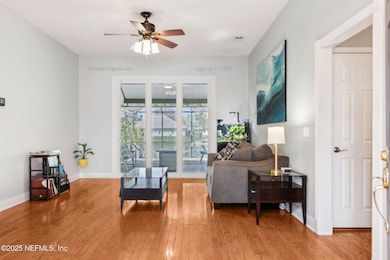2537 Emperor Dr Jacksonville, FL 32223
Mandarin NeighborhoodHighlights
- Waterfront
- 1 Fireplace
- Patio
- Mandarin High School Rated A-
- Walk-In Closet
- Central Heating and Cooling System
About This Home
Charming All-Brick 4 Bedroom, 2 Bath Home in Desirable Mandarin!
Welcome to this beautifully maintained all-brick home nestled in the heart of Mandarin! This 4-bedroom, 2-bath gem boasts fantastic curb appeal with mature landscaping and a serene backyard pond view.
Inside, you'll find an updated kitchen featuring granite countertops, stainless steel appliances, and a spacious layout perfect for entertaining. Enjoy seamless indoor-outdoor living with the Pella tri-fold sliding glass doors that open to a peaceful backyard retreat.Shark coating on the garage floor for durability and style
Wood-burning fireplace for cozy evenings
Water softener system
Stylish and functional split floor plan
This home combines comfort, quality, and charm—all in a sought-after location close to top schools, shopping, and dining.
Schedule your showing today and discover why Mandarin living is so desirable! All Watson Property Management residents are enrolled in the Resident Benefits Package (RBP) for $39.95/month which includes renters insurance, HVAC air filter delivery (for applicable properties), credit building to help boost your credit score with timely rent payments, $1M Identity Protection, move-in concierge service making utility connection and home service setup a breeze during your move-in, our best-in-class resident rewards program, and much more! More details upon application.
Listing Agent
WATSON REALTY CORP (Prop Mgmt) License #3362839 Listed on: 07/17/2025

Home Details
Home Type
- Single Family
Est. Annual Taxes
- $6,034
Year Built
- Built in 1992
Lot Details
- 0.29 Acre Lot
- Waterfront
- Back Yard Fenced
Parking
- 2 Car Garage
Interior Spaces
- 2,094 Sq Ft Home
- 1-Story Property
- Ceiling Fan
- 1 Fireplace
- Fire and Smoke Detector
Kitchen
- Electric Range
- Microwave
- Ice Maker
- Dishwasher
- Wine Cooler
- Disposal
Bedrooms and Bathrooms
- 4 Bedrooms
- Split Bedroom Floorplan
- Walk-In Closet
- 2 Full Bathrooms
- Bathtub With Separate Shower Stall
Laundry
- Laundry in unit
- Washer and Electric Dryer Hookup
Outdoor Features
- Patio
Utilities
- Central Heating and Cooling System
- Electric Water Heater
- Water Softener is Owned
Listing and Financial Details
- Tenant pays for all utilities
- 12 Months Lease Term
- Assessor Parcel Number 1057404140
Community Details
Overview
- Property has a Home Owners Association
- Royal Point Subdivision
Pet Policy
- Breed Restrictions
Map
Source: realMLS (Northeast Florida Multiple Listing Service)
MLS Number: 2099103
APN: 105740-4140
- 2510 Cody Dr
- 2512 Tuscan Oaks Ln
- 2645 Cody Dr
- 12363 Brady Place Blvd
- 12142 Corner Oaks Dr
- 12206 Orange Grove Dr
- 12084 Acornshell Way
- 14379 Pond Place Dr
- 12245 Sutton Estates Cir W
- 2257 Hammock Oaks Dr N
- 1808 Grassington Way N
- 2867 Orange Picker Rd
- 2217 Hammock Oaks Dr N
- 2645 Stonegate Dr
- 2692 Fairway Farms Ct
- 1910 Hibernia Ct Unit 3
- 1757 Leyburn Ct
- 2838 Everholly Ln
- 13975 Athens Dr
- 2867 Everholly Ln
- 12292 Orange Grove Dr
- 2710 Tanya Terrace
- 2877 Sutton Estates Cir N
- 12723 Longview Dr W
- 1884 Plantation Oaks Dr
- 12555 Westberry Manor Dr
- 11685 Paddock Gates Dr
- 12397 San Jose Blvd
- 11790 Jaylin Ct
- 3083 Marbon Estates Ln S
- 11996 Swooping Willow Rd
- 12344 Cormorant Ct
- 12345 Cormorant Ct
- 11666 Wellington Way
- 11800 Mandarin Forest Dr
- 12122 Cheyenne Trail
- 3105 Purdom Dr
- 11447 Anamoree Ln
- 1351 Weaver Glen Rd
- 11247 San Jose Blvd






