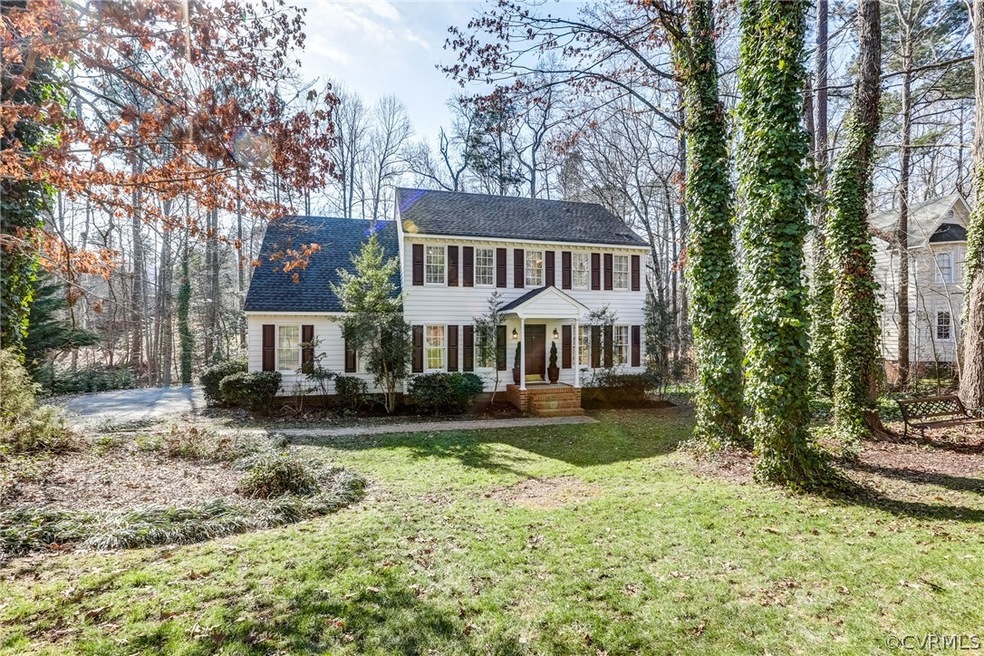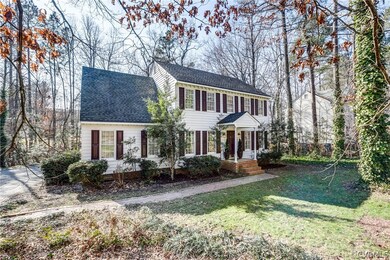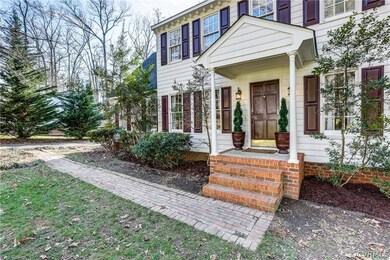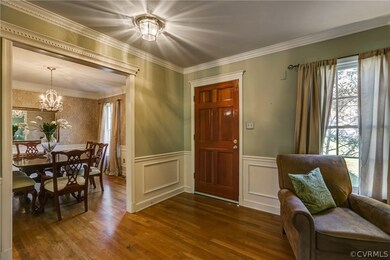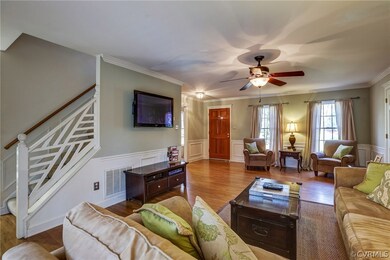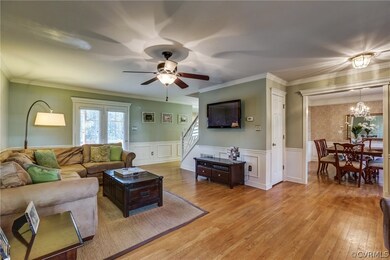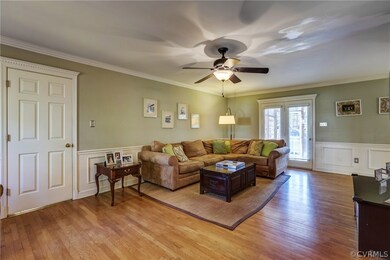
13519 Winning Colors Ln Midlothian, VA 23112
Birkdale NeighborhoodHighlights
- Colonial Architecture
- Deck
- Separate Formal Living Room
- Alberta Smith Elementary School Rated A-
- Wood Flooring
- Screened Porch
About This Home
As of May 2020Move in ready colonial with tons of charm, close to shopping, dining and interstates! Warm hardwood floors, neutral paint and beautiful mill work detail in the dental crown moldings/door casings and wainscoting throughout the first floor. Desirable spacious and open family room with rear entry stairs, ceiling fan, French doors that lead to fabulous screened porch, rear deck and rear yard. Formal dining room with crown, hardwoods and wainscoting. Fantastic eat in kitchen with built in banquette bench seating, classic white cabinetry, stainless appliances, pantry, hardwood and decorative tile backsplash. Mud/laundry room on first floor that offers cabinetry and extra storage. Master suite boasts carpet, ceiling fan, corner niche, private full bath with tub/shower, and walk in closet. Updated hall bath with marble tile. 2 additional bedrooms up with carpet and a 4th bedroom/bonus room with wet bar, ceiling fan, large closet and plantation shutters. 2 zoned HVAC, rear entry garage, paved drive, large private tree lined lot, enjoy the trickling stream. *Sellers will install new carpet on stairs and upstairs (minus the 4th bed/bonus room) prior to closing, carpet samples in the house.
Last Agent to Sell the Property
The Kerzanet Group LLC License #0225076989 Listed on: 02/22/2016
Home Details
Home Type
- Single Family
Est. Annual Taxes
- $1,812
Year Built
- Built in 1992
Lot Details
- 0.33 Acre Lot
- Zoning described as R12 - ONE FAMILY RES
Parking
- 1.5 Car Direct Access Garage
- Garage Door Opener
- Driveway
Home Design
- Colonial Architecture
- Brick Exterior Construction
- Shingle Roof
- Hardboard
Interior Spaces
- 1,876 Sq Ft Home
- 2-Story Property
- Ceiling Fan
- French Doors
- Separate Formal Living Room
- Screened Porch
- Crawl Space
Kitchen
- Eat-In Kitchen
- Dishwasher
- Tile Countertops
- Disposal
Flooring
- Wood
- Partially Carpeted
Bedrooms and Bathrooms
- 4 Bedrooms
- En-Suite Primary Bedroom
- Walk-In Closet
Outdoor Features
- Deck
Schools
- Alberta Smith Elementary School
- Bailey Bridge Middle School
- Manchester High School
Utilities
- Zoned Heating and Cooling System
- Water Heater
Community Details
- Deer Run Subdivision
Listing and Financial Details
- Tax Lot 135
- Assessor Parcel Number 730-668-88-20-00000
Ownership History
Purchase Details
Home Financials for this Owner
Home Financials are based on the most recent Mortgage that was taken out on this home.Purchase Details
Home Financials for this Owner
Home Financials are based on the most recent Mortgage that was taken out on this home.Similar Homes in the area
Home Values in the Area
Average Home Value in this Area
Purchase History
| Date | Type | Sale Price | Title Company |
|---|---|---|---|
| Warranty Deed | $258,500 | Attorney | |
| Warranty Deed | $219,950 | Attorney |
Mortgage History
| Date | Status | Loan Amount | Loan Type |
|---|---|---|---|
| Open | $250,745 | New Conventional | |
| Previous Owner | $215,964 | FHA | |
| Previous Owner | $207,763 | FHA | |
| Previous Owner | $231,619 | FHA |
Property History
| Date | Event | Price | Change | Sq Ft Price |
|---|---|---|---|---|
| 05/14/2020 05/14/20 | Sold | $258,500 | -2.4% | $138 / Sq Ft |
| 04/05/2020 04/05/20 | Pending | -- | -- | -- |
| 03/25/2020 03/25/20 | For Sale | $264,950 | +20.5% | $141 / Sq Ft |
| 04/14/2016 04/14/16 | Sold | $219,950 | 0.0% | $117 / Sq Ft |
| 03/03/2016 03/03/16 | Pending | -- | -- | -- |
| 02/22/2016 02/22/16 | For Sale | $219,950 | -- | $117 / Sq Ft |
Tax History Compared to Growth
Tax History
| Year | Tax Paid | Tax Assessment Tax Assessment Total Assessment is a certain percentage of the fair market value that is determined by local assessors to be the total taxable value of land and additions on the property. | Land | Improvement |
|---|---|---|---|---|
| 2025 | $3,064 | $341,500 | $62,000 | $279,500 |
| 2024 | $3,064 | $330,900 | $60,000 | $270,900 |
| 2023 | $2,841 | $312,200 | $57,000 | $255,200 |
| 2022 | $2,670 | $290,200 | $54,000 | $236,200 |
| 2021 | $2,405 | $250,500 | $52,000 | $198,500 |
| 2020 | $2,277 | $239,700 | $50,000 | $189,700 |
| 2019 | $2,126 | $223,800 | $48,000 | $175,800 |
| 2018 | $2,096 | $221,400 | $47,000 | $174,400 |
| 2017 | $2,038 | $207,100 | $44,000 | $163,100 |
| 2016 | $1,922 | $200,200 | $43,000 | $157,200 |
| 2015 | $1,837 | $188,800 | $42,000 | $146,800 |
| 2014 | $1,776 | $182,400 | $41,000 | $141,400 |
Agents Affiliated with this Home
-

Seller's Agent in 2020
Joseph King
Long & Foster
(804) 690-0718
3 in this area
94 Total Sales
-

Seller Co-Listing Agent in 2020
Alex Glaser
Long & Foster
(804) 288-8888
6 in this area
195 Total Sales
-

Buyer's Agent in 2020
Wanda Huggins
Shaheen Ruth Martin & Fonville
(804) 400-5372
3 in this area
52 Total Sales
-

Seller's Agent in 2016
Tracy Kerzanet
The Kerzanet Group LLC
(804) 338-2062
7 in this area
208 Total Sales
Map
Source: Central Virginia Regional MLS
MLS Number: 1604405
APN: 730-66-88-82-000-000
- 7707 Northern Dancer Ct
- 7700 Secretariat Dr
- 13241 Bailey Bridge Rd
- 7506 Whirlaway Dr
- 13111 Deerpark Dr
- 13100 Spring Trace Place
- 7117 Deer Thicket Dr
- 6903 Pointer Ridge Rd
- 9220 Brocket Dr
- 7000 Deer Run Ln
- 9400 Kinnerton Dr
- 14006 Camouflage Ct
- 7100 Deer Thicket Dr
- 9318 Bailey Valley Ct
- 7107 Port Side Dr
- 7401 Velvet Antler Dr
- 13803 Deer Run Cir
- 7306 Full Rack Dr
- 12919 Penny Ln
- 13701 Elmley Ct
