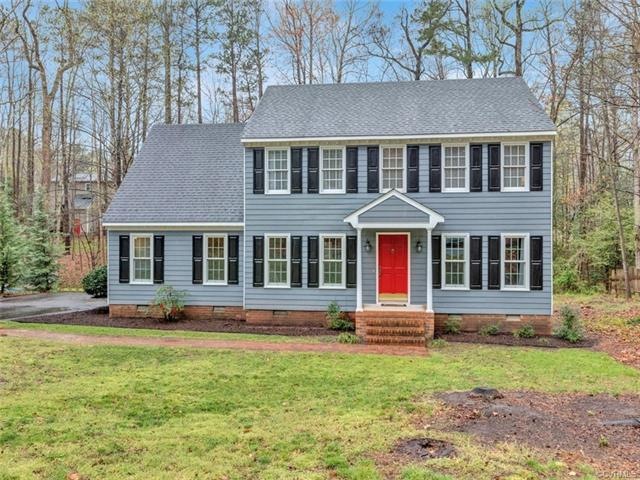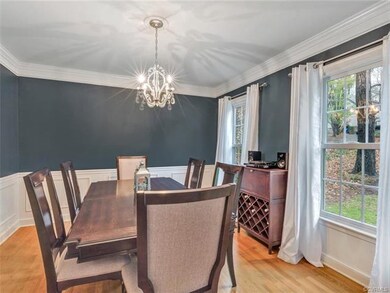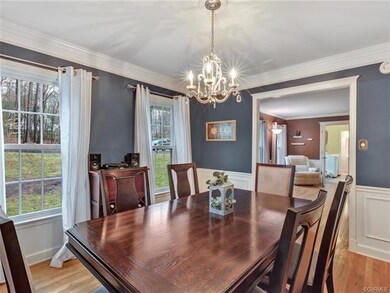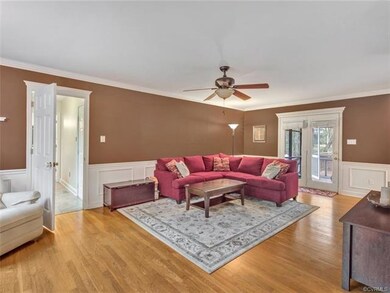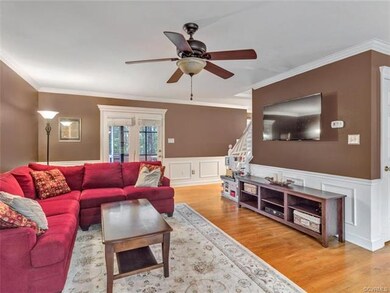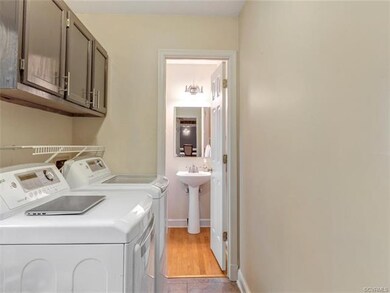
13519 Winning Colors Ln Midlothian, VA 23112
Birkdale NeighborhoodHighlights
- Colonial Architecture
- Wood Flooring
- Thermal Windows
- Alberta Smith Elementary School Rated A-
- 1 Car Direct Access Garage
- Oversized Parking
About This Home
As of May 2020This freshly painted home with attractive great curb appeal is ready for it's new lucky owners! Nice touches throughout, hardwood floors & crown molding throughout the downstairs, NEW Anderson windows on lower front give ample natural light. The large dining room leads to the kitchen, w/stainless steel appliances, tile counters & backsplash, bright with white cabinets w/pantry. The 23 ft. family room opens to the screened in back porch, then to the back deck, overlooking the private back yard. The rear staircase heads upstairs to the Master w/walk-in closet and ensuite bath, 2 freshly painted bedrooms & fully tiled hall bath! The LARGE 4th bedroom/flex room makes for the perfect office/game/rec room w/wet bar area & dble sized closet. Outside features paved driveway with large rear parking area, private rear loading garage w/above storage, peaceful back yard offers the perfect blend of several outdoor spaces to enjoy family & friend gatherings for many years. Yes, the sweet sounds of the stream convey:)! W/young 30+ year dimensional roof, pull down attic for extra storage, & room to grow & enjoy, come love this attractive home for yourself.
Last Agent to Sell the Property
Long & Foster REALTORS License #0225213869 Listed on: 03/25/2020

Home Details
Home Type
- Single Family
Est. Annual Taxes
- $2,103
Year Built
- Built in 1992
Lot Details
- 0.33 Acre Lot
- Zoning described as R12
Parking
- 1 Car Direct Access Garage
- Oversized Parking
- Rear-Facing Garage
- Driveway
- Off-Street Parking
Home Design
- Colonial Architecture
- Frame Construction
- Hardboard
Interior Spaces
- 1,876 Sq Ft Home
- 2-Story Property
- Wet Bar
- Built-In Features
- Bookcases
- Ceiling Fan
- Recessed Lighting
- Thermal Windows
- Dining Area
- Attic Fan
- Washer and Dryer Hookup
Kitchen
- Stove
- Induction Cooktop
- Range Hood
- Dishwasher
- Tile Countertops
Flooring
- Wood
- Partially Carpeted
- Tile
Bedrooms and Bathrooms
- 4 Bedrooms
- En-Suite Primary Bedroom
- Walk-In Closet
Outdoor Features
- Stoop
Schools
- Alberta Smith Elementary School
- Bailey Bridge Middle School
- Manchester High School
Utilities
- Zoned Heating and Cooling
- Heat Pump System
- Water Heater
- Cable TV Available
Community Details
- Deer Run Subdivision
Listing and Financial Details
- Tax Lot 135
- Assessor Parcel Number 730-66-88-82-000-000
Ownership History
Purchase Details
Home Financials for this Owner
Home Financials are based on the most recent Mortgage that was taken out on this home.Purchase Details
Home Financials for this Owner
Home Financials are based on the most recent Mortgage that was taken out on this home.Similar Homes in the area
Home Values in the Area
Average Home Value in this Area
Purchase History
| Date | Type | Sale Price | Title Company |
|---|---|---|---|
| Warranty Deed | $258,500 | Attorney | |
| Warranty Deed | $219,950 | Attorney |
Mortgage History
| Date | Status | Loan Amount | Loan Type |
|---|---|---|---|
| Open | $250,745 | New Conventional | |
| Previous Owner | $215,964 | FHA | |
| Previous Owner | $207,763 | FHA | |
| Previous Owner | $231,619 | FHA |
Property History
| Date | Event | Price | Change | Sq Ft Price |
|---|---|---|---|---|
| 05/14/2020 05/14/20 | Sold | $258,500 | -2.4% | $138 / Sq Ft |
| 04/05/2020 04/05/20 | Pending | -- | -- | -- |
| 03/25/2020 03/25/20 | For Sale | $264,950 | +20.5% | $141 / Sq Ft |
| 04/14/2016 04/14/16 | Sold | $219,950 | 0.0% | $117 / Sq Ft |
| 03/03/2016 03/03/16 | Pending | -- | -- | -- |
| 02/22/2016 02/22/16 | For Sale | $219,950 | -- | $117 / Sq Ft |
Tax History Compared to Growth
Tax History
| Year | Tax Paid | Tax Assessment Tax Assessment Total Assessment is a certain percentage of the fair market value that is determined by local assessors to be the total taxable value of land and additions on the property. | Land | Improvement |
|---|---|---|---|---|
| 2025 | $3,064 | $341,500 | $62,000 | $279,500 |
| 2024 | $3,064 | $330,900 | $60,000 | $270,900 |
| 2023 | $2,841 | $312,200 | $57,000 | $255,200 |
| 2022 | $2,670 | $290,200 | $54,000 | $236,200 |
| 2021 | $2,405 | $250,500 | $52,000 | $198,500 |
| 2020 | $2,277 | $239,700 | $50,000 | $189,700 |
| 2019 | $2,126 | $223,800 | $48,000 | $175,800 |
| 2018 | $2,096 | $221,400 | $47,000 | $174,400 |
| 2017 | $2,038 | $207,100 | $44,000 | $163,100 |
| 2016 | $1,922 | $200,200 | $43,000 | $157,200 |
| 2015 | $1,837 | $188,800 | $42,000 | $146,800 |
| 2014 | $1,776 | $182,400 | $41,000 | $141,400 |
Agents Affiliated with this Home
-
Joseph King

Seller's Agent in 2020
Joseph King
Long & Foster
(804) 690-0718
4 in this area
96 Total Sales
-
Alex Glaser

Seller Co-Listing Agent in 2020
Alex Glaser
Long & Foster
(804) 288-8888
7 in this area
201 Total Sales
-
Wanda Huggins

Buyer's Agent in 2020
Wanda Huggins
Shaheen Ruth Martin & Fonville
(804) 400-5372
3 in this area
52 Total Sales
-
Tracy Kerzanet

Seller's Agent in 2016
Tracy Kerzanet
The Kerzanet Group LLC
(804) 338-2062
7 in this area
207 Total Sales
Map
Source: Central Virginia Regional MLS
MLS Number: 2009255
APN: 730-66-88-82-000-000
- 7707 Northern Dancer Ct
- 13630 Winning Colors Ln
- 7503 Native Dancer Dr
- 7700 Secretariat Dr
- 13241 Bailey Bridge Rd
- 7906 Belmont Stakes Dr
- 7506 Whirlaway Dr
- 7713 Flag Tail Dr
- 14106 Pensive Place
- 13111 Deerpark Dr
- 13100 Spring Trace Place
- 7117 Deer Thicket Dr
- 6903 Pointer Ridge Rd
- 7106 Full Rack Dr
- 14025 Branched Antler Dr
- 8011 Whirlaway Dr
- 7000 Deer Run Ln
- 7300 Key Deer Cir
- 7100 Deer Thicket Dr
- 9220 Brocket Dr
