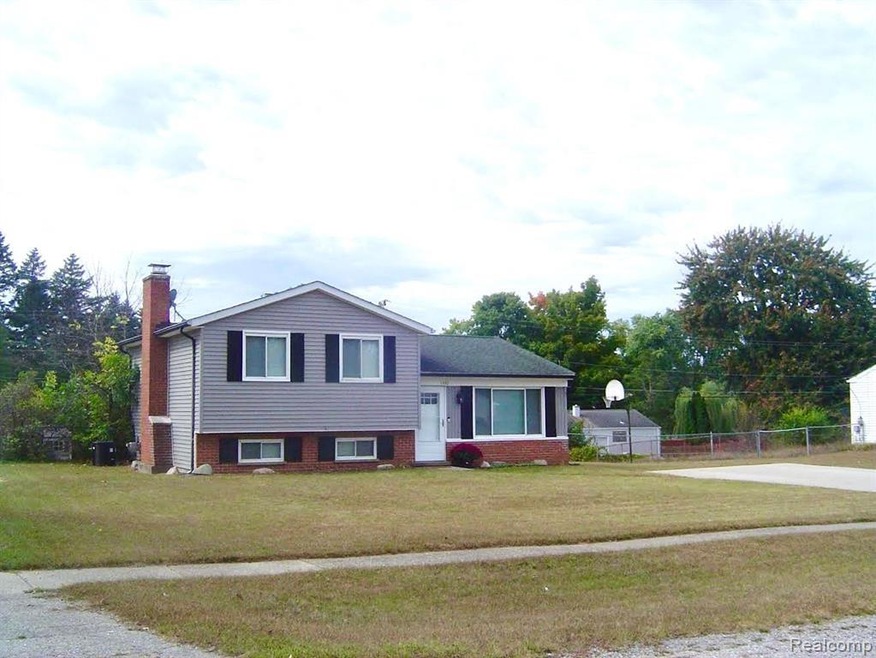
$279,000
- 3 Beds
- 1 Bath
- 1,301 Sq Ft
- 1352 Athlone St
- Oxford, MI
Fabulous move in ready family home in Oxford Twp with Lake Orion Schools. Freshly painted interior and exterior. New Sewer line 2024, New Furnace 2025, New HWH 2025, New Water Softener and Filtration system 2024, New carpet in family room and stairs. Hardwood floors in all bedrooms. Gas fireplace in family room. Extra large cement driveway. Fenced yard and 3 sheds and 26x 14 stamped concrete
Jill Bailey Berkshire Hathaway HomeServices Kee Realty Oxford
