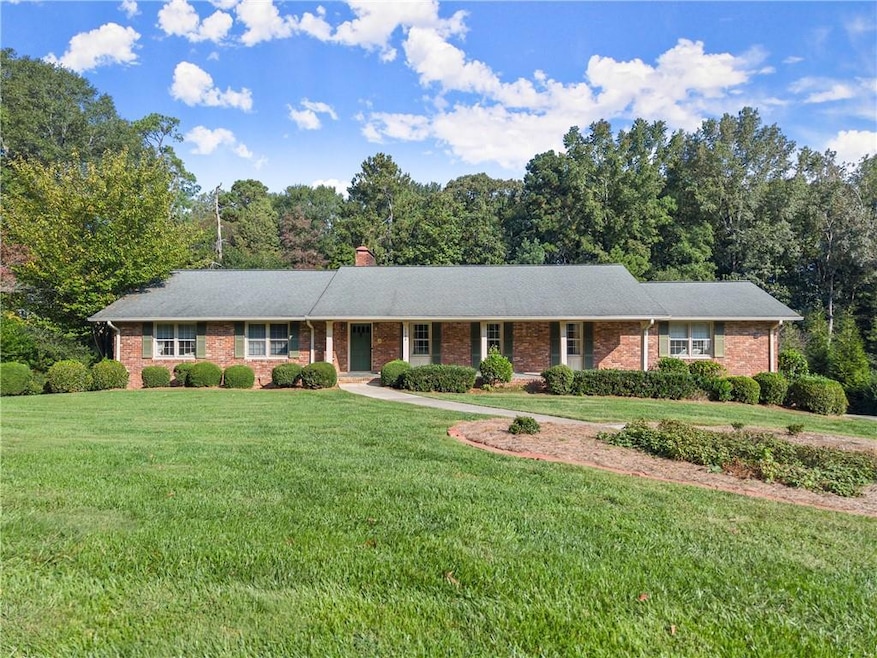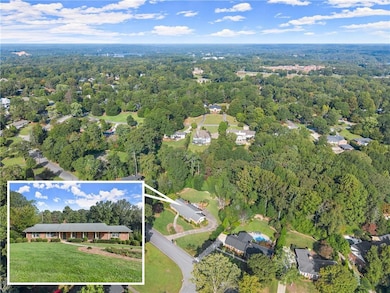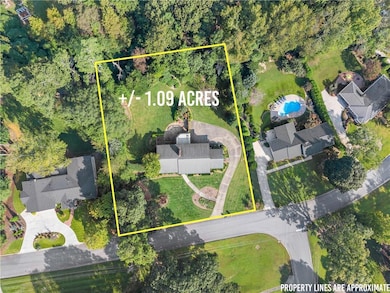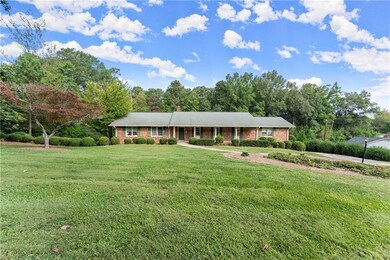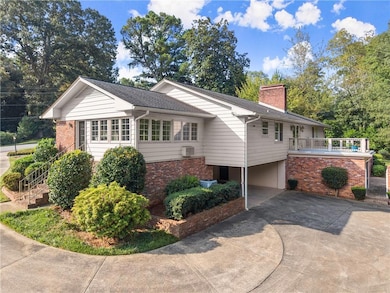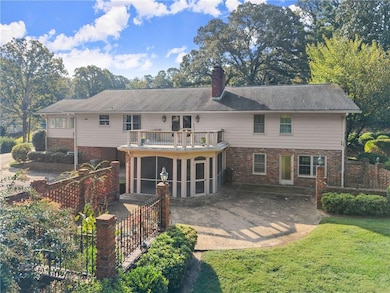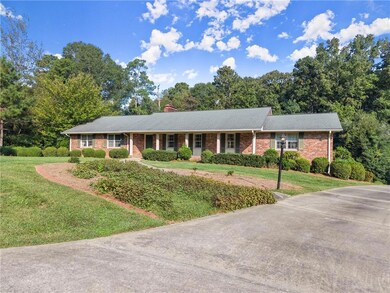1352 Burns Dr NE Gainesville, GA 30501
Estimated payment $3,095/month
Highlights
- Second Kitchen
- Family Room with Fireplace
- 2-Story Property
- Deck
- Wooded Lot
- Wood Flooring
About This Home
They don't build homes like this anymore! Resting on over an acre across two city lots, this four-sided brick ranch with a finished terrace level blends enduring craftsmanship with endless possibilities-all just minutes from Downtown Gainesville. Inside, two dramatic brick fireplaces anchor both the living room and terrace-level den, creating a warm heartbeat for gatherings. The main floor offers inviting living spaces, including a formal dining room, sunroom-style billiard room, and an open connection between kitchen and family room. Three bedrooms and two baths complete the main level, while downstairs extends the lifestyle with a full kitchen, additional bedroom and bath, flexible rooms, and abundant storage. Step outside to discover a private sanctuary of mature trees, flowering gardens, and visiting wildlife. Whether you imagine weekend cookouts, expanded gardens, or simply savoring the quiet, the setting invites it all. With thoughtful updates to roof and systems, this is a rare retreat in the city-full of character, space, and timeless appeal.
Home Details
Home Type
- Single Family
Est. Annual Taxes
- $776
Year Built
- Built in 1959
Lot Details
- 1.09 Acre Lot
- Private Entrance
- Landscaped
- Level Lot
- Wooded Lot
- Private Yard
- Garden
- Back and Front Yard
Home Design
- 2-Story Property
- Traditional Architecture
- Block Foundation
- Composition Roof
- Four Sided Brick Exterior Elevation
Interior Spaces
- Wet Bar
- Ceiling height of 9 feet on the main level
- Fireplace Features Masonry
- Entrance Foyer
- Family Room with Fireplace
- 2 Fireplaces
- Great Room
- Living Room
- L-Shaped Dining Room
- Workshop
- Sun or Florida Room
- Neighborhood Views
- Fire and Smoke Detector
Kitchen
- Second Kitchen
- Open to Family Room
- Breakfast Bar
- Double Oven
- Electric Cooktop
- Range Hood
- Microwave
- Dishwasher
- Laminate Countertops
- Wood Stained Kitchen Cabinets
- Disposal
Flooring
- Wood
- Carpet
- Laminate
- Stone
Bedrooms and Bathrooms
- 4 Bedrooms | 3 Main Level Bedrooms
- Primary Bedroom on Main
- Walk-In Closet
- Bathtub and Shower Combination in Primary Bathroom
Laundry
- Laundry Room
- 220 Volts In Laundry
- Laundry Chute
Finished Basement
- Basement Fills Entire Space Under The House
- Interior and Exterior Basement Entry
- Garage Access
- Fireplace in Basement
- Laundry in Basement
- Natural lighting in basement
Parking
- Attached Garage
- 2 Carport Spaces
- Parking Accessed On Kitchen Level
- Drive Under Main Level
- Driveway Level
- On-Street Parking
Outdoor Features
- Deck
- Enclosed Patio or Porch
Location
- Property is near schools
Schools
- Enota Multiple Intelligences Academy Elementary School
- Gainesville East Middle School
- Gainesville High School
Utilities
- Central Heating and Cooling System
- Underground Utilities
- Electric Water Heater
- High Speed Internet
- Phone Available
- Cable TV Available
Community Details
- Clearview Heights Subdivision
Listing and Financial Details
- Assessor Parcel Number 01085 001010
Map
Home Values in the Area
Average Home Value in this Area
Tax History
| Year | Tax Paid | Tax Assessment Tax Assessment Total Assessment is a certain percentage of the fair market value that is determined by local assessors to be the total taxable value of land and additions on the property. | Land | Improvement |
|---|---|---|---|---|
| 2024 | $2,700 | $205,880 | $52,400 | $153,480 |
| 2023 | $853 | $230,200 | $63,640 | $166,560 |
| 2022 | $821 | $176,240 | $45,440 | $130,800 |
| 2021 | $803 | $156,120 | $31,560 | $124,560 |
| 2020 | $2,040 | $151,680 | $31,560 | $120,120 |
| 2019 | $2,024 | $145,680 | $31,560 | $114,120 |
| 2018 | $817 | $139,680 | $31,560 | $108,120 |
| 2017 | $869 | $131,760 | $31,560 | $100,200 |
| 2016 | $1,670 | $127,683 | $26,920 | $100,763 |
| 2015 | $1,254 | $127,683 | $26,920 | $100,763 |
| 2014 | $1,254 | $127,683 | $26,920 | $100,763 |
Property History
| Date | Event | Price | List to Sale | Price per Sq Ft |
|---|---|---|---|---|
| 11/06/2025 11/06/25 | Price Changed | $575,000 | -4.0% | $125 / Sq Ft |
| 10/03/2025 10/03/25 | For Sale | $599,000 | -- | $130 / Sq Ft |
Purchase History
| Date | Type | Sale Price | Title Company |
|---|---|---|---|
| Warranty Deed | -- | -- |
Source: First Multiple Listing Service (FMLS)
MLS Number: 7656239
APN: 01-00085-01-010
- 1353 Dunn Dr
- 1685 Valley Rd NE
- 1456 Heritage Rd
- 1531 Enota Ave NE
- 1047 Lanier Ave
- 1539 Berkeley Ct
- 1660 Walker St
- 1235 Riverside Dr Unit F6
- 1235 Riverside Dr Unit F5
- 1824 Kettle Crossing
- 1820 Kettle Crossing
- 1885 Lake Warner Rd
- 3 & 5 Indianola Dr
- 1113 Riverside Terrace
- 131 Mountain View Dr
- 1112 Alpine St
- 943 Parkhill Place
- 1235 Riverside Dr Unit F6
- 990 S Enota Dr NE
- 1111 Spring Marsh Ct NE
- 1425 Brandon Place
- 1192 Spring Marsh Ct NE
- 1001 Park Hill Dr Unit B7
- 1231 Spring Marsh Ct NE
- 1242 Spring Marsh Ct NE
- 394 Christopher Dr
- 1885 Crystal Dr
- 434 Christopher Dr
- 100 N Pointe Dr
- 458 Oakland Dr NW
- 900 Mountaintop Ave Unit B1 Balcony
- 900 Mountaintop Ave Unit B1
- 900 Mountaintop Ave Unit A1
- 106 Spring St
- 605 Candler St Unit C2
- 1506 Vine St NE
- 320 Ridgewood Ave Unit C4
