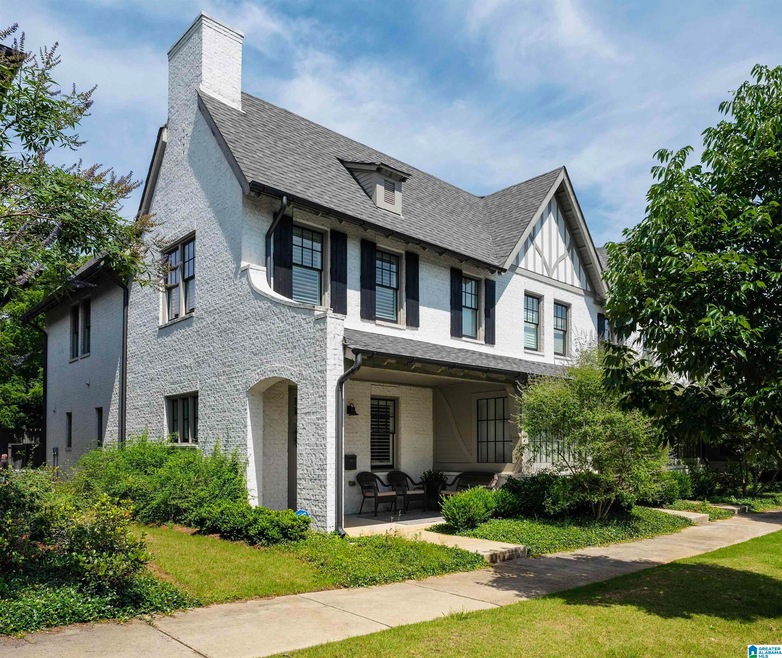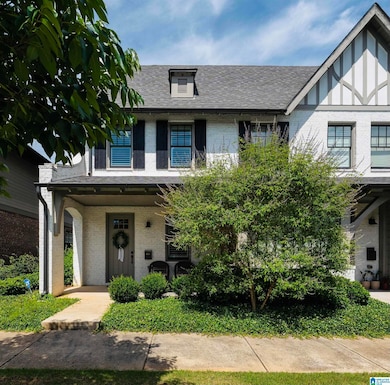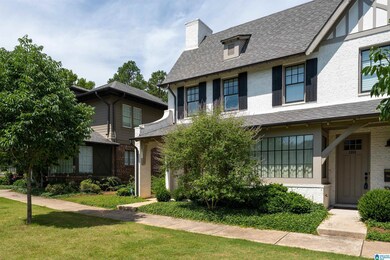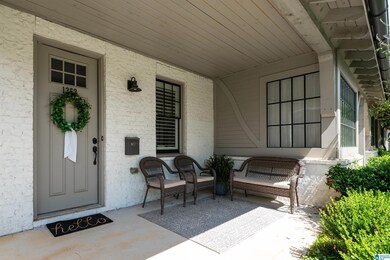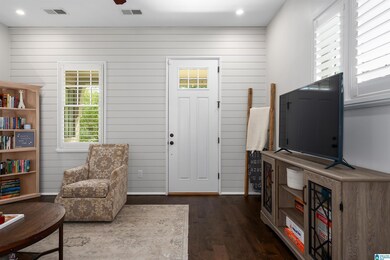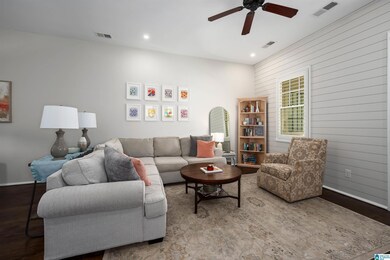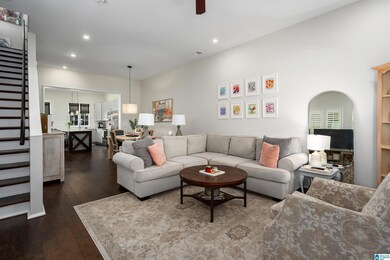
1352 Calash Ave Birmingham, AL 35213
Crestline NeighborhoodHighlights
- Wood Flooring
- Stone Countertops
- Fenced Yard
- Attic
- Stainless Steel Appliances
- Porch
About This Home
As of July 2024LOCATION! LOCATION! LOCATION! Welcome to this fully brick ADORABLE townhome in the highly desired Crestline Park at the "Gladstone". Minutes from downtown Birmingham, Crestline Village, shopping, and restaurants. Walk to Saws Juke Joint, and local pizzeria! Step into an open floor plan with High-end Architectural design and hardwood floors throughout! High Ceilings and New updated lighting make this home light and airy! Kitchen has oversized island and all stainless steel appliances. One of the FEW units with a spacious front porch to relax and greet guests! Fenced in courtyard on back. Convenient parking right next to townhome. Built in 2017, this end unit townhome is TURN KEY. Call to schedule a showing today!
Townhouse Details
Home Type
- Townhome
Est. Annual Taxes
- $2,242
Year Built
- Built in 2017
Lot Details
- Fenced Yard
HOA Fees
- $250 Monthly HOA Fees
Home Design
- Slab Foundation
- Four Sided Brick Exterior Elevation
Interior Spaces
- 2-Story Property
- Crown Molding
- Smooth Ceilings
- Recessed Lighting
- Combination Dining and Living Room
- Pull Down Stairs to Attic
Kitchen
- Convection Oven
- Electric Oven
- Electric Cooktop
- Stove
- Built-In Microwave
- Dishwasher
- Stainless Steel Appliances
- Stone Countertops
Flooring
- Wood
- Tile
Bedrooms and Bathrooms
- 2 Bedrooms
- Primary Bedroom Upstairs
- Walk-In Closet
- Split Vanities
- Bathtub and Shower Combination in Primary Bathroom
- Garden Bath
- Separate Shower
- Linen Closet In Bathroom
Laundry
- Laundry Room
- Laundry on main level
- Washer and Electric Dryer Hookup
Parking
- On-Street Parking
- Uncovered Parking
- Unassigned Parking
Outdoor Features
- Patio
- Porch
Schools
- Avondale Elementary School
- Putnam Middle School
- Woodlawn High School
Utilities
- Central Heating and Cooling System
- Electric Water Heater
Community Details
- Association fees include common grounds mntc, insurance-building, management fee, pest control, utilities for comm areas
- Mckay Association, Phone Number (205) 733-6700
Listing and Financial Details
- Visit Down Payment Resource Website
- Assessor Parcel Number 23-00-27-4-008-030.050
Ownership History
Purchase Details
Home Financials for this Owner
Home Financials are based on the most recent Mortgage that was taken out on this home.Purchase Details
Home Financials for this Owner
Home Financials are based on the most recent Mortgage that was taken out on this home.Purchase Details
Home Financials for this Owner
Home Financials are based on the most recent Mortgage that was taken out on this home.Purchase Details
Home Financials for this Owner
Home Financials are based on the most recent Mortgage that was taken out on this home.Similar Homes in the area
Home Values in the Area
Average Home Value in this Area
Purchase History
| Date | Type | Sale Price | Title Company |
|---|---|---|---|
| Warranty Deed | $380,000 | None Listed On Document | |
| Warranty Deed | $360,000 | None Listed On Document | |
| Warranty Deed | $263,500 | -- | |
| Warranty Deed | $263,050 | -- |
Mortgage History
| Date | Status | Loan Amount | Loan Type |
|---|---|---|---|
| Open | $342,000 | New Conventional | |
| Previous Owner | $355,000 | New Conventional | |
| Previous Owner | $213,500 | New Conventional | |
| Previous Owner | $258,285 | FHA |
Property History
| Date | Event | Price | Change | Sq Ft Price |
|---|---|---|---|---|
| 07/19/2024 07/19/24 | Sold | $380,000 | -2.3% | $248 / Sq Ft |
| 06/15/2024 06/15/24 | For Sale | $389,000 | +47.9% | $254 / Sq Ft |
| 09/15/2017 09/15/17 | Sold | $263,050 | +4.0% | $192 / Sq Ft |
| 01/12/2017 01/12/17 | For Sale | $252,900 | -- | $185 / Sq Ft |
Tax History Compared to Growth
Tax History
| Year | Tax Paid | Tax Assessment Tax Assessment Total Assessment is a certain percentage of the fair market value that is determined by local assessors to be the total taxable value of land and additions on the property. | Land | Improvement |
|---|---|---|---|---|
| 2024 | $2,122 | $30,260 | -- | -- |
| 2022 | $2,241 | $31,900 | $10,500 | $21,400 |
| 2021 | $2,037 | $29,080 | $10,500 | $18,580 |
| 2020 | $1,973 | $28,190 | $10,500 | $17,690 |
| 2019 | $1,767 | $25,360 | $0 | $0 |
| 2018 | $1,744 | $25,040 | $0 | $0 |
Agents Affiliated with this Home
-
Christina Douglas

Seller's Agent in 2024
Christina Douglas
RealtySouth
(205) 266-8298
9 in this area
259 Total Sales
-
Katherine Sims

Buyer's Agent in 2024
Katherine Sims
ARC Realty Cahaba Heights
(205) 246-7481
1 in this area
31 Total Sales
-
Betsy Reamer

Seller's Agent in 2017
Betsy Reamer
Ray & Poynor Properties
(256) 302-2576
5 in this area
111 Total Sales
-
Aldrich Callins
A
Buyer's Agent in 2017
Aldrich Callins
A.G. Callins & Associates
(205) 903-4677
13 Total Sales
Map
Source: Greater Alabama MLS
MLS Number: 21388787
APN: 23-00-27-4-008-030.050
- 4426 McElwain Ct Unit The Bennington
- 4430 McElwain Ct Unit The Lucille
- 601 Strathmore Rd
- 1230 Regal Ave
- 1235 Cresthill Rd
- 1241 Cresthill Rd
- 1345 Cresthill Rd
- 4369 Mountaindale Rd
- 614 Royal St
- 511 Park St
- 1413 Cresthill Rd
- 1110 Cresthill Dr
- 329 Rosewood St
- 4308 Montevallo Rd
- 664 Bourbon Cir
- 232 Alpine St
- 1537 Cresthill Rd
- 100 Alpine St
- 4249 Montevallo Rd S
- 4244 Sharpsburg Dr
