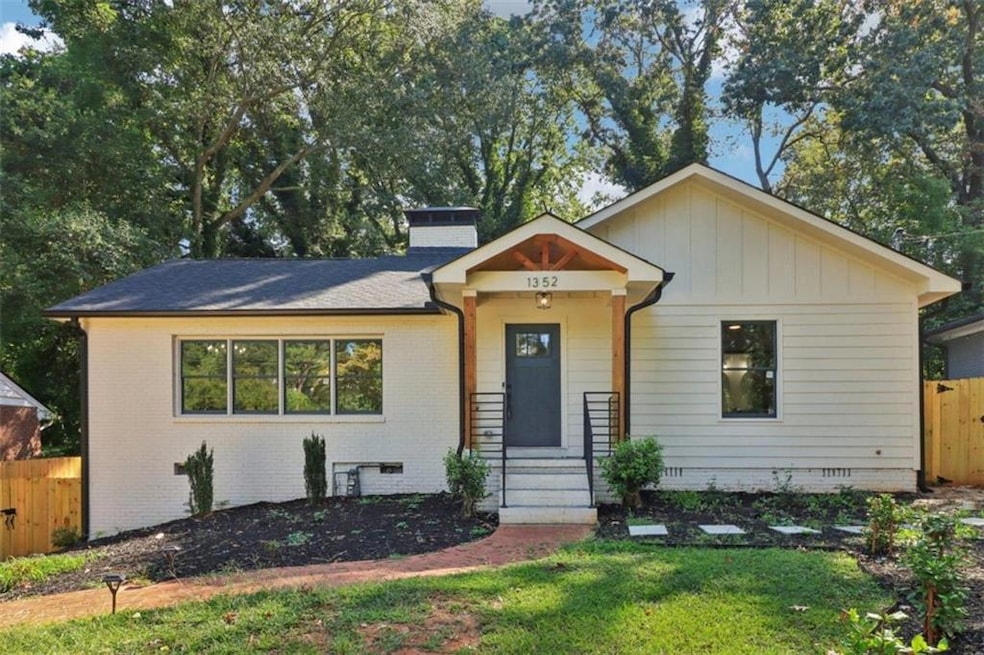Welcome to this bright and inviting fully renovated home, complete with a fully-finished basement with inside and outside access for even more additional living space that can be used as an in-law suite or income producing unit. Designed with modern comfort and timeless elegance, this home features fully refinished original hardwood flooring and natural light streaming through energy-efficient insulated windows. The spacious kitchen features a large island, brand-new appliances, and stylish cabinetry, creating the perfect space for cooking and entertaining.
The main level includes a luxurious master suite with his and hers closets, while the fully finished basement offers a second master or in-law suite, providing privacy and versatility. This home is equipped with energy-efficient upgrades, including a tankless water heater and new HVAC system, ensuring year-round comfort and savings on utility bills.
The basement level features 1BR/1BA and 923 square feet of fully finished living space. Complete with kitchenette hookups, this additional living space provides everything you need for the perfect in-law suite or income producing second unit. Easily make $2,000/month or more by making this an Airbnb or rental unit.
Located on a quiet street with off-street parking, this property combines peaceful living with proximity to Atlanta’s top attractions, including the Westside Beltline and Mercedes-Benz Stadium. Just 10 minutes from I-285, 15 minutes from I-20, and 20 minutes from downtown Atlanta and walking distance to the scenic Adams Park, which boasts a golf course, tennis courts, swimming pool, basketball courts, youth club, walking trails, and fishing areas.Additional highlights include a transferable home warranty, modern finishes throughout, and a $10,000 buyer bonus when you use the seller’s preferred lender Christopher Stewart of Stone Oak Mortgage.
This move-in-ready gem is a rare find in Southwest Atlanta. Schedule a tour today and make it yours!

