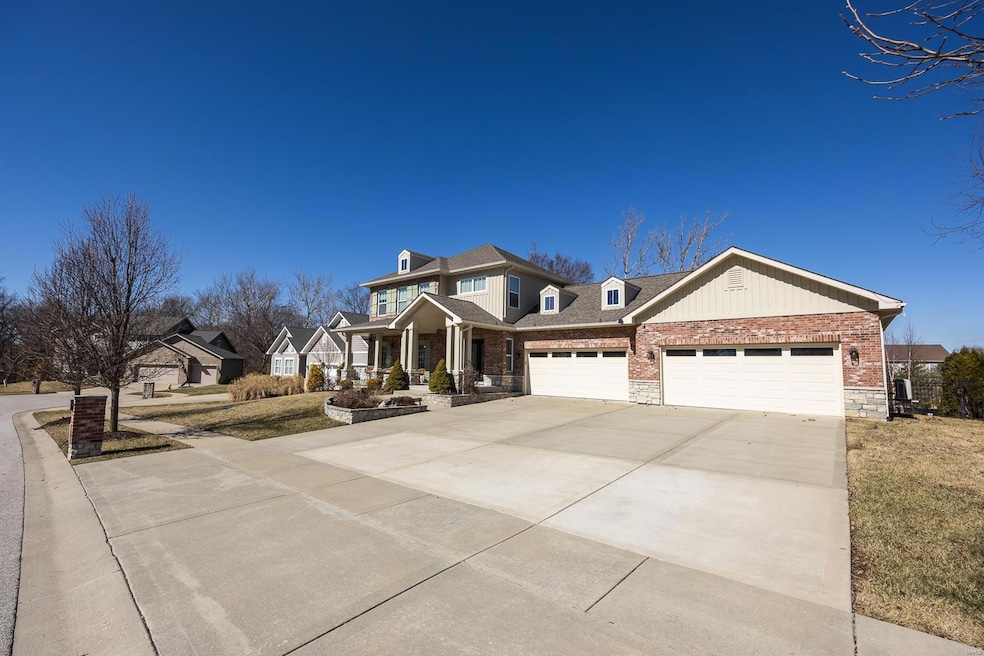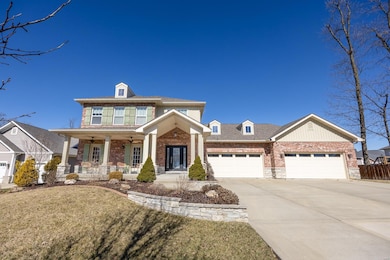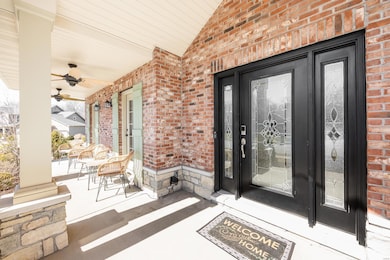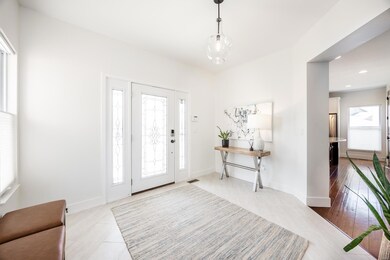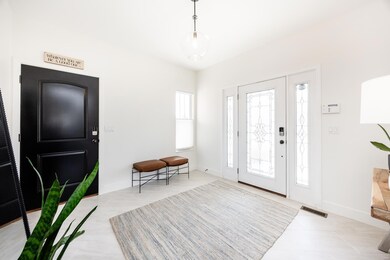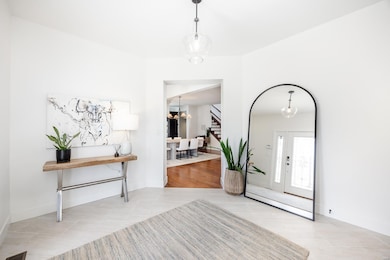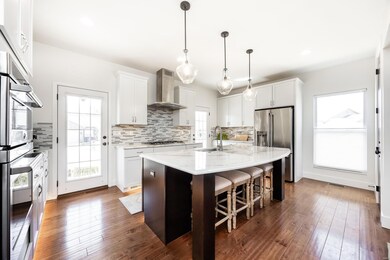
1352 Shady Parc Ct O'Fallon, IL 62269
Highlights
- Private Pool
- Recreation Room
- 4 Car Attached Garage
- O'Fallon Township High School Rated A-
- Wood Flooring
- Storm Windows
About This Home
As of April 2025Stunning residence boasts a perfect blend of comfort, style, and modern amenities. Step inside to discover a spacious, light-filled interior that exudes warmth and elegance. The open-concept layout seamlessly connects the living, dining, and kitchen areas, making it perfect for entertaining family and friends. The living room features large windows that flood the space with natural light, complemented by tasteful finishes and cozy accents.The gourmet kitchen is a chef's dream, equipped with stainless steel appliances, ample cabinetry, and a generous island that doubles as a breakfast bar. Retreat to the tranquil primary suite, a private oasis complete with a spa-like en-suite bathroom featuring dual vanities and a luxurious soaking tub. The bedrooms are equally spacious, offering comfort and privacy.Step outside to your private pool and backyard sanctuary, where you can relax under the shade of mature trees or host summer barbecues on the patio.
Last Agent to Sell the Property
Worth Clark Realty License #475.175915 Listed on: 02/28/2025

Home Details
Home Type
- Single Family
Year Built
- Built in 2016
Lot Details
- 0.38 Acre Lot
- Fenced
Parking
- 4 Car Attached Garage
- Driveway
Home Design
- Brick Veneer
- Vinyl Siding
Interior Spaces
- 1.5-Story Property
- Gas Fireplace
- Sliding Doors
- Panel Doors
- Living Room
- Dining Room
- Recreation Room
- Partially Finished Basement
- Basement Fills Entire Space Under The House
- Storm Windows
- Laundry Room
Kitchen
- Microwave
- Dishwasher
- Disposal
Flooring
- Wood
- Carpet
- Ceramic Tile
- Vinyl
Bedrooms and Bathrooms
- 4 Bedrooms
Schools
- Central Dist 104 Elementary And Middle School
- Ofallon High School
Additional Features
- Private Pool
- Forced Air Heating System
Community Details
- Recreational Area
Listing and Financial Details
- Assessor Parcel Number 03-24.0-405-034
Ownership History
Purchase Details
Home Financials for this Owner
Home Financials are based on the most recent Mortgage that was taken out on this home.Purchase Details
Home Financials for this Owner
Home Financials are based on the most recent Mortgage that was taken out on this home.Purchase Details
Home Financials for this Owner
Home Financials are based on the most recent Mortgage that was taken out on this home.Purchase Details
Home Financials for this Owner
Home Financials are based on the most recent Mortgage that was taken out on this home.Purchase Details
Home Financials for this Owner
Home Financials are based on the most recent Mortgage that was taken out on this home.Similar Homes in the area
Home Values in the Area
Average Home Value in this Area
Purchase History
| Date | Type | Sale Price | Title Company |
|---|---|---|---|
| Warranty Deed | $730,000 | None Available | |
| Warranty Deed | $700,000 | Community Title | |
| Interfamily Deed Transfer | -- | Accommodation | |
| Special Warranty Deed | $456,500 | Advanced Title Solutions Inc | |
| Special Warranty Deed | $52,000 | Advanced Title Solutions Inc |
Mortgage History
| Date | Status | Loan Amount | Loan Type |
|---|---|---|---|
| Open | $547,500 | Construction | |
| Previous Owner | $200,000 | New Conventional | |
| Previous Owner | $389,920 | VA | |
| Previous Owner | $446,537 | VA | |
| Previous Owner | $192,000 | Construction |
Property History
| Date | Event | Price | Change | Sq Ft Price |
|---|---|---|---|---|
| 04/25/2025 04/25/25 | Sold | $730,000 | -2.7% | $225 / Sq Ft |
| 04/16/2025 04/16/25 | Pending | -- | -- | -- |
| 02/28/2025 02/28/25 | For Sale | $750,000 | +7.1% | $231 / Sq Ft |
| 06/18/2024 06/18/24 | Sold | $700,000 | +0.2% | $216 / Sq Ft |
| 04/29/2024 04/29/24 | Pending | -- | -- | -- |
| 04/25/2024 04/25/24 | For Sale | $698,800 | -- | $215 / Sq Ft |
Tax History Compared to Growth
Tax History
| Year | Tax Paid | Tax Assessment Tax Assessment Total Assessment is a certain percentage of the fair market value that is determined by local assessors to be the total taxable value of land and additions on the property. | Land | Improvement |
|---|---|---|---|---|
| 2023 | -- | $159,452 | $24,524 | $134,928 |
| 2022 | $0 | $149,445 | $24,036 | $125,409 |
| 2021 | $0 | $141,842 | $22,813 | $119,029 |
| 2020 | $10,560 | $134,361 | $21,610 | $112,751 |
| 2019 | $28 | $134,361 | $21,610 | $112,751 |
| 2018 | $0 | $127,946 | $23,106 | $104,840 |
| 2017 | $0 | $122,755 | $22,168 | $100,587 |
| 2016 | $8,143 | $99,324 | $21,668 | $77,656 |
Agents Affiliated with this Home
-
Toni Lucas

Seller's Agent in 2025
Toni Lucas
Worth Clark Realty
(618) 973-1479
1,405 Total Sales
-
Julie Fleck

Buyer's Agent in 2025
Julie Fleck
RE/MAX
(618) 972-7975
287 Total Sales
-
Rob Cole

Seller's Agent in 2024
Rob Cole
Judy Dempcy Homes Powered by KW Pinnacle
(618) 632-4030
867 Total Sales
Map
Source: MARIS MLS
MLS Number: MIS25009533
APN: 03-24.0-405-034
- 1438 Arbor Green Trail
- 600 Monarch Dr
- 613 Middletown Ct
- 612 Middletown Ct
- 617 Middletown Ct
- 621 Middletown Tbb Ct
- 212 Ashurst Ln
- 1213 Abington Station Dr
- 1214 Leclaire Ct
- 209 Ashurst Ln
- 537 Mercer Ct
- 1171 Red Hawk Ridge Ln
- 1103 W Nixon Dr
- 1212 Usher Dr
- 721 Milburn School Rd
- 1210 Hamlin Ct
- 1160 Tazewell Dr
- 905 Montebello Ln
- 1237 Conrad Ln
- 1217 Simmons Rd
