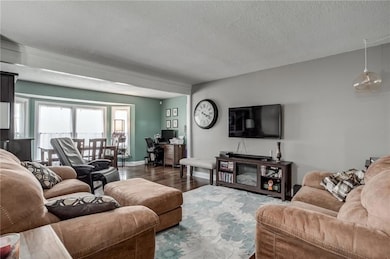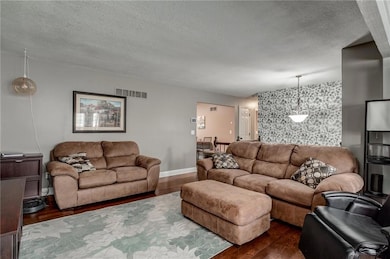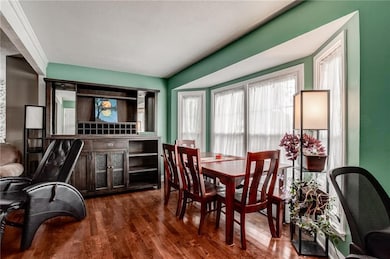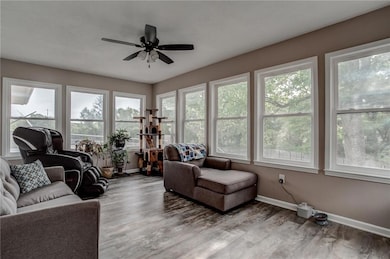13521 Polfer Rd Kansas City, KS 66109
Piper NeighborhoodEstimated payment $3,062/month
Highlights
- 79,279 Sq Ft lot
- Deck
- Wood Flooring
- Piper Prairie Elementary School Rated A
- Ranch Style House
- 1 Fireplace
About This Home
1.82 ACRES, FOUR garages including a detached with 8 ft. doors & separate office/workshop - Beautiful wood floors throughout the main living area. Sunroom built in 2020. Spacious primary bedroom suite features a jetted tub and walk-in shower. Oversized Laundry/Mud Room adjacent from pool deck and garage entrance; customized storage cabinets. Stainless Steel Appliances, granite countertops, and recently added pantry. The lower level features a cozy family room with fireplace, an additional bedroom, full bath, a 4th non-conforming bedroom or office. 30'x 30' DETACHED GARAGE/WORKSHOP is temperature controlled. Large garden, chicken coop. Spacious composite deck leads to the SALT WATER INGROUND POOL with new pump. Additional features include vinyl siding, water softener, newer windows, 6 years old roof, and 5 month water heater. Easy access to K7, I-70 -Inspections completed
Listing Agent
RE/MAX Realty Suburban Inc Brokerage Phone: 913-375-3895 License #SP00239574 Listed on: 10/01/2025

Open House Schedule
-
Saturday, November 22, 20259:30 to 11:00 am11/22/2025 9:30:00 AM +00:0011/22/2025 11:00:00 AM +00:00Add to Calendar
Home Details
Home Type
- Single Family
Est. Annual Taxes
- $8,353
Year Built
- Built in 1978
Lot Details
- 1.82 Acre Lot
- East Facing Home
- Wood Fence
- Paved or Partially Paved Lot
Parking
- 5 Car Garage
- Front Facing Garage
- Side Facing Garage
Home Design
- Ranch Style House
- Traditional Architecture
- Composition Roof
- Vinyl Siding
Interior Spaces
- Ceiling Fan
- 1 Fireplace
- Thermal Windows
- Mud Room
- Family Room
- Living Room
- Combination Kitchen and Dining Room
- Sun or Florida Room
- Attic Fan
- Laundry Room
Kitchen
- Dishwasher
- Stainless Steel Appliances
- Kitchen Island
- Disposal
Flooring
- Wood
- Carpet
- Ceramic Tile
Bedrooms and Bathrooms
- 3 Bedrooms
- Walk-In Closet
- 3 Full Bathrooms
Finished Basement
- Basement Fills Entire Space Under The House
- Sump Pump
- Bedroom in Basement
Home Security
- Home Security System
- Fire and Smoke Detector
Outdoor Features
- Deck
- Porch
Utilities
- Central Air
- Heating System Uses Natural Gas
- Septic Tank
Community Details
- No Home Owners Association
Listing and Financial Details
- Assessor Parcel Number 963307
- $0 special tax assessment
Map
Home Values in the Area
Average Home Value in this Area
Tax History
| Year | Tax Paid | Tax Assessment Tax Assessment Total Assessment is a certain percentage of the fair market value that is determined by local assessors to be the total taxable value of land and additions on the property. | Land | Improvement |
|---|---|---|---|---|
| 2024 | $8,354 | $51,784 | $8,528 | $43,256 |
| 2023 | $8,046 | $46,437 | $7,089 | $39,348 |
| 2022 | $6,944 | $40,330 | $7,263 | $33,067 |
| 2021 | $6,628 | $39,112 | $6,739 | $32,373 |
| 2020 | $6,510 | $38,548 | $6,288 | $32,260 |
| 2019 | $4,854 | $28,830 | $5,783 | $23,047 |
| 2018 | $4,870 | $28,198 | $5,668 | $22,530 |
| 2017 | $4,047 | $23,764 | $5,668 | $18,096 |
| 2016 | $3,969 | $23,072 | $5,668 | $17,404 |
| 2015 | $3,964 | $22,620 | $5,668 | $16,952 |
| 2014 | $3,114 | $20,677 | $4,628 | $16,049 |
Property History
| Date | Event | Price | List to Sale | Price per Sq Ft | Prior Sale |
|---|---|---|---|---|---|
| 11/19/2025 11/19/25 | Price Changed | $449,000 | -2.2% | $179 / Sq Ft | |
| 11/06/2025 11/06/25 | Price Changed | $459,000 | -2.1% | $183 / Sq Ft | |
| 10/10/2025 10/10/25 | Price Changed | $469,000 | -1.1% | $187 / Sq Ft | |
| 10/10/2025 10/10/25 | Price Changed | $474,000 | -1.0% | $189 / Sq Ft | |
| 10/08/2025 10/08/25 | Price Changed | $479,000 | -2.0% | $191 / Sq Ft | |
| 10/01/2025 10/01/25 | For Sale | $489,000 | +46.0% | $195 / Sq Ft | |
| 08/07/2019 08/07/19 | Sold | -- | -- | -- | View Prior Sale |
| 06/09/2019 06/09/19 | Pending | -- | -- | -- | |
| 06/08/2019 06/08/19 | Price Changed | $334,950 | -4.3% | $141 / Sq Ft | |
| 05/30/2019 05/30/19 | Price Changed | $349,950 | -4.1% | $147 / Sq Ft | |
| 05/24/2019 05/24/19 | For Sale | $364,950 | -- | $154 / Sq Ft |
Purchase History
| Date | Type | Sale Price | Title Company |
|---|---|---|---|
| Warranty Deed | $332,170 | Secured Title Of Kansas City | |
| Quit Claim Deed | -- | Secured Title Of Kansas City | |
| Quit Claim Deed | -- | None Available |
Mortgage History
| Date | Status | Loan Amount | Loan Type |
|---|---|---|---|
| Open | $328,882 | FHA | |
| Previous Owner | $70,550 | VA |
Source: Heartland MLS
MLS Number: 2578254
APN: 963307
- 13021 Polfer Rd
- 14165 Ashbury Ct
- 12815 Hubbard Rd
- 13635 Hollingsworth Rd
- 13641 Hollingsworth Rd
- 4812 N 125th St
- 4464 Tee Box Dr
- 23802 140th St
- 4722 Clubhouse Dr
- 4343-4501 N 139th St
- 5001 N 145th St
- 4551 N 145th St
- 4943 146th St
- 4941 146th St
- 4927 146th St
- 4925 146th St
- 5023 146th St
- 14669 Amanda Ln
- 5025 146th St
- 14463 Aurora Ln
- 3841 N 123rd St
- 329 W Mary St
- 2804 N 109th St
- 12929 Delaware Pkwy
- 13025 Nebraska Ct
- 10926 Rowland Ave
- 11403 Parallel Pkwy
- 11200 Delaware Pkwy
- 715 Holiday Dr
- 11024 Delaware Pkwy
- 804 N Main St
- 1845 Village Pkwy W
- 16067 Garden Pkwy
- 1679 Grayhawk Dr
- 1697 Grayhawk Dr
- 1691 Grayhawk Dr
- 1789 Grayhawk Dr
- 570 N 130th St
- 16811 Onyx Terrace
- 930 Josela Ct






