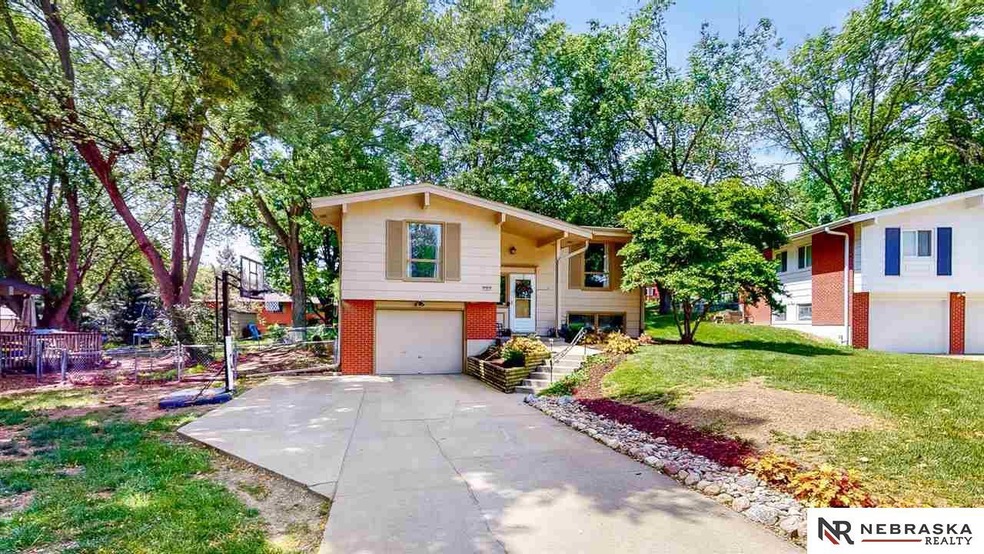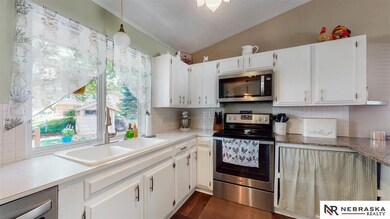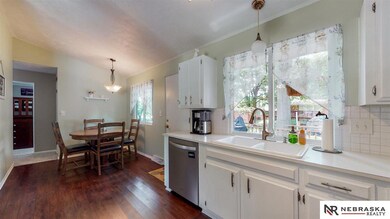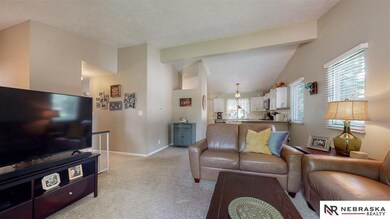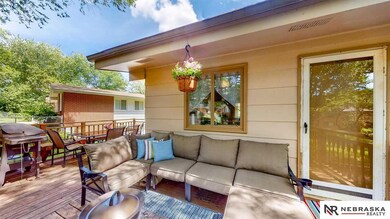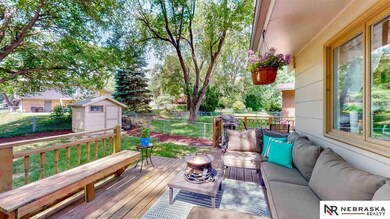
13523 Hickory Cir Omaha, NE 68144
Montclair Trendwood Parkside NeighborhoodEstimated Value: $251,000 - $273,000
Highlights
- Deck
- Main Floor Bedroom
- Cul-De-Sac
- Traditional Architecture
- No HOA
- 1 Car Attached Garage
About This Home
As of July 2021Cul-de-sac living in Trendwood neighborhood. Love, care, and landscaping is what you will see in this house. This house features vaulted ceilings in the kitchen and living room, new carpet in the bedrooms and wood floors under that new carpet. A deck that wraps around the back of the house creating a cozy outdoor experience. Fully fenced backyard & storage shed for the extras. All kitchen appliances and washer and dryer stay. Updates included 2016 Furnace and 2013 A/C, updated main bathroom, sprinkler system added in 2019, newer flooring throughout, 2013 roof. It's move in ready!
Last Agent to Sell the Property
Nebraska Realty Brokerage Phone: 402-679-8166 License #20090457 Listed on: 06/09/2021

Home Details
Home Type
- Single Family
Est. Annual Taxes
- $2,924
Year Built
- Built in 1963
Lot Details
- 8,976 Sq Ft Lot
- Lot Dimensions are 111.74 x 40.56 x 154.56 x 45.34
- Cul-De-Sac
- Property is Fully Fenced
- Chain Link Fence
- Sprinkler System
Parking
- 1 Car Attached Garage
Home Design
- Traditional Architecture
- Split Level Home
- Block Foundation
- Composition Roof
Interior Spaces
- Partial Basement
Kitchen
- Oven
- Microwave
- Dishwasher
- Disposal
Flooring
- Wall to Wall Carpet
- Luxury Vinyl Tile
Bedrooms and Bathrooms
- 3 Bedrooms
- Main Floor Bedroom
Laundry
- Dryer
- Washer
Outdoor Features
- Deck
Schools
- Catlin Elementary School
- Beveridge Middle School
- Burke High School
Utilities
- Forced Air Heating and Cooling System
- Heating System Uses Gas
Community Details
- No Home Owners Association
- Trendwood Subdivision
Listing and Financial Details
- Assessor Parcel Number 2328852164
Ownership History
Purchase Details
Home Financials for this Owner
Home Financials are based on the most recent Mortgage that was taken out on this home.Purchase Details
Home Financials for this Owner
Home Financials are based on the most recent Mortgage that was taken out on this home.Purchase Details
Home Financials for this Owner
Home Financials are based on the most recent Mortgage that was taken out on this home.Purchase Details
Purchase Details
Purchase Details
Home Financials for this Owner
Home Financials are based on the most recent Mortgage that was taken out on this home.Purchase Details
Similar Homes in Omaha, NE
Home Values in the Area
Average Home Value in this Area
Purchase History
| Date | Buyer | Sale Price | Title Company |
|---|---|---|---|
| Lang Katie | $215,000 | None Available | |
| Jenkins Kelly M | $124,000 | None Available | |
| Shada Christopher David | $122,000 | Nlta | |
| Us Bank National Assoc | $91,000 | -- | |
| Michael A Thompson | $135,000 | -- | |
| Knudsen J Scott | $107,000 | -- | |
| Hetherington Mike D | -- | -- |
Mortgage History
| Date | Status | Borrower | Loan Amount |
|---|---|---|---|
| Open | Lang Katie | $172,000 | |
| Previous Owner | Jenkins Kelly M | $31,644 | |
| Previous Owner | Jenkins Kelly M | $121,754 | |
| Previous Owner | Shada Christopher David | $119,495 | |
| Previous Owner | Knudsen J Scott | $85,200 |
Property History
| Date | Event | Price | Change | Sq Ft Price |
|---|---|---|---|---|
| 07/30/2021 07/30/21 | Sold | $215,000 | +7.5% | $153 / Sq Ft |
| 06/10/2021 06/10/21 | Pending | -- | -- | -- |
| 06/09/2021 06/09/21 | For Sale | $200,000 | +61.3% | $142 / Sq Ft |
| 06/20/2014 06/20/14 | Sold | $124,000 | -3.1% | $88 / Sq Ft |
| 05/13/2014 05/13/14 | Pending | -- | -- | -- |
| 04/23/2014 04/23/14 | For Sale | $128,000 | -- | $91 / Sq Ft |
Tax History Compared to Growth
Tax History
| Year | Tax Paid | Tax Assessment Tax Assessment Total Assessment is a certain percentage of the fair market value that is determined by local assessors to be the total taxable value of land and additions on the property. | Land | Improvement |
|---|---|---|---|---|
| 2023 | $3,903 | $185,000 | $33,500 | $151,500 |
| 2022 | $3,181 | $149,000 | $33,500 | $115,500 |
| 2021 | $3,154 | $149,000 | $33,500 | $115,500 |
| 2020 | $2,925 | $136,600 | $33,500 | $103,100 |
| 2019 | $2,933 | $136,600 | $33,500 | $103,100 |
| 2018 | $2,937 | $136,600 | $33,500 | $103,100 |
| 2017 | $2,661 | $123,200 | $39,500 | $83,700 |
| 2016 | $2,661 | $124,000 | $15,000 | $109,000 |
| 2015 | $2,454 | $115,900 | $14,000 | $101,900 |
| 2014 | $2,454 | $115,900 | $14,000 | $101,900 |
Agents Affiliated with this Home
-
Jessica Sawyer

Seller's Agent in 2021
Jessica Sawyer
Nebraska Realty
(402) 679-8166
1 in this area
85 Total Sales
-
Maria Astorino

Buyer's Agent in 2021
Maria Astorino
Nebraska Realty
(402) 491-0100
1 in this area
97 Total Sales
-
Jeremy Harper

Seller's Agent in 2014
Jeremy Harper
Evolve Realty
(402) 595-8841
189 Total Sales
-
Troy Benes

Seller Co-Listing Agent in 2014
Troy Benes
BHHS Ambassador Real Estate
(402) 658-6522
5 in this area
666 Total Sales
-
Billy Coburn

Buyer's Agent in 2014
Billy Coburn
Better Homes and Gardens R.E.
(402) 740-3130
93 Total Sales
Map
Source: Great Plains Regional MLS
MLS Number: 22112634
APN: 2885-2164-23
- 1615 S 136th St
- 13593 Walnut St
- 13405 Trendwood Dr
- 1410 S 134th St
- 13364 Trendwood Dr
- 1817 Holling Dr
- 13577 Shirley St
- 1418 S 133rd St
- 1704 S 139th St
- 1206 S 137th Ave
- 13910 Shirley St
- 1915 S 131st Ave
- 2033 S 141st Cir
- 14026 Pierce St
- 13591 Arbor St
- 12816 Shirley St
- 22212 Stanford St
- 13964 Arbor Cir
- 1722 S 129 Plaza Cir
- 1716 S 129 Plaza Cir
- 13523 Hickory Cir
- 13519 Hickory Cir
- 13535 Hickory Cir
- 13511 Hickory Cir
- 13584 Walnut St
- 13580 Walnut St
- 13539 Hickory Cir
- 13576 Walnut St
- 13588 Walnut St
- 13528 Hickory Cir
- 13522 Hickory Cir
- 13522 Hickory Cir Unit 1
- 13540 Hickory Cir
- 13516 Hickory Cir
- 13516 Trendwood Dr
- 13505 Hickory Cir
- 13534 Hickory Cir
- 13524 Trendwood Dr
- 13510 Hickory Cir
- 13592 Walnut St
